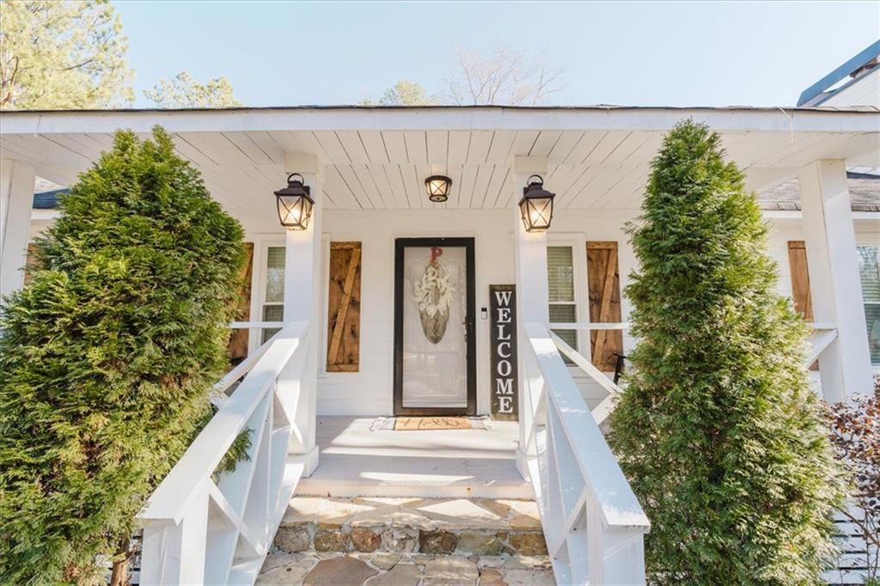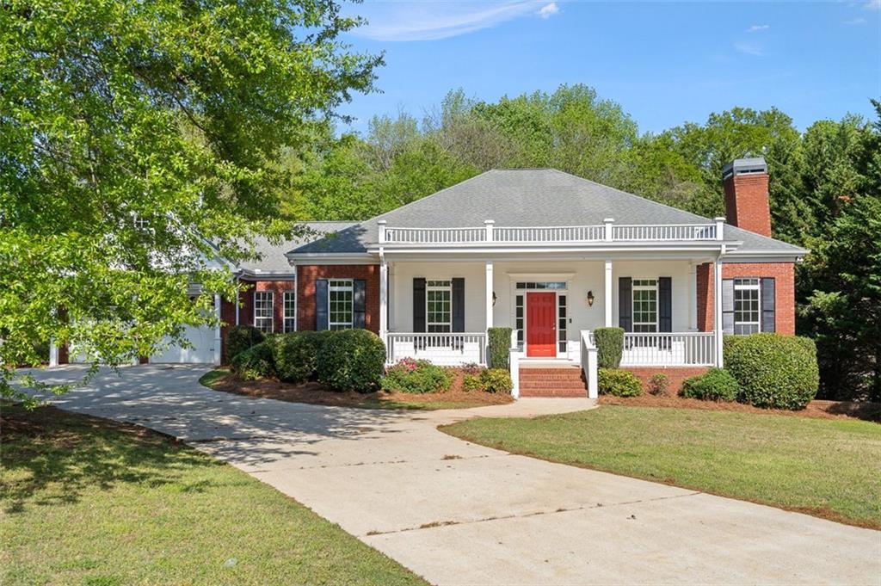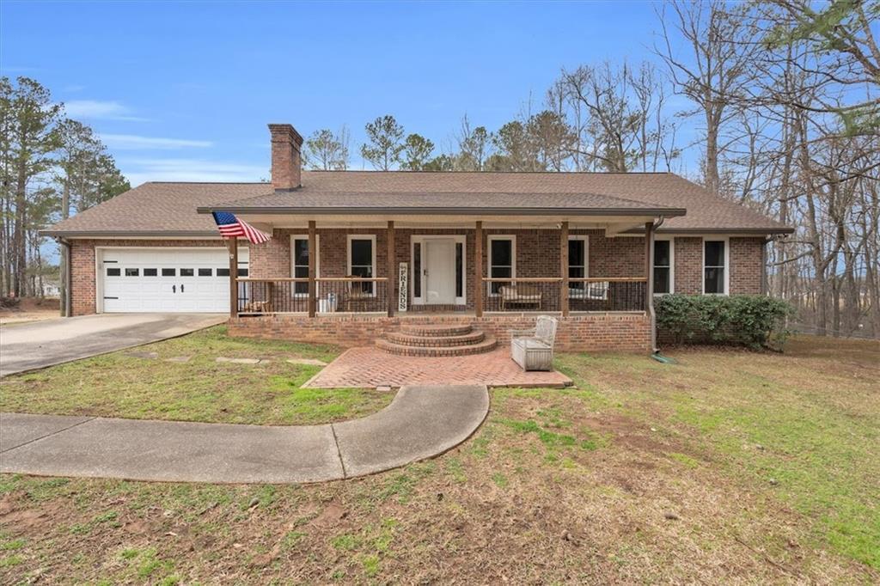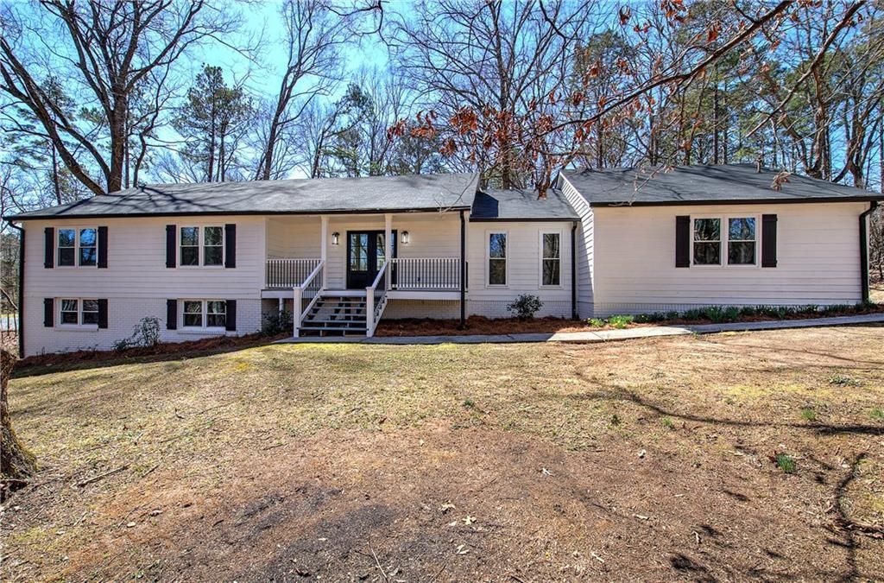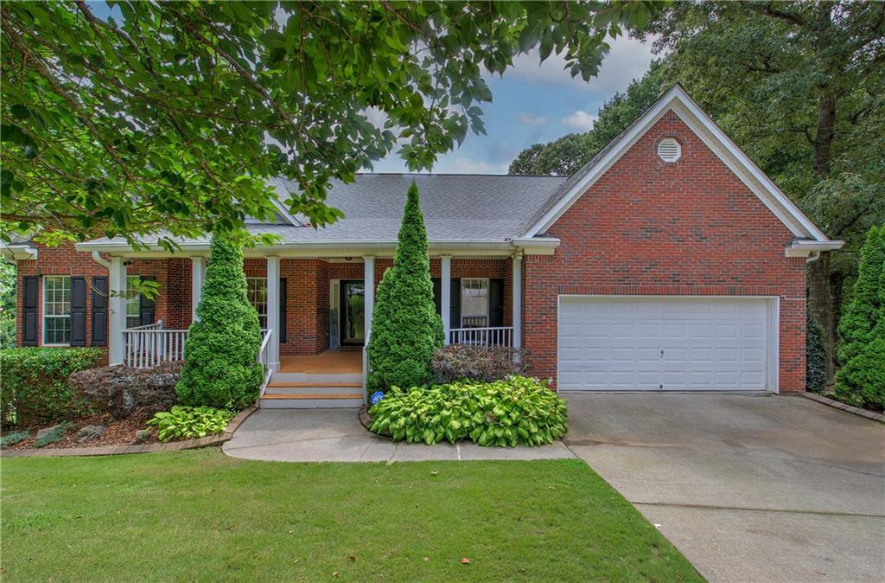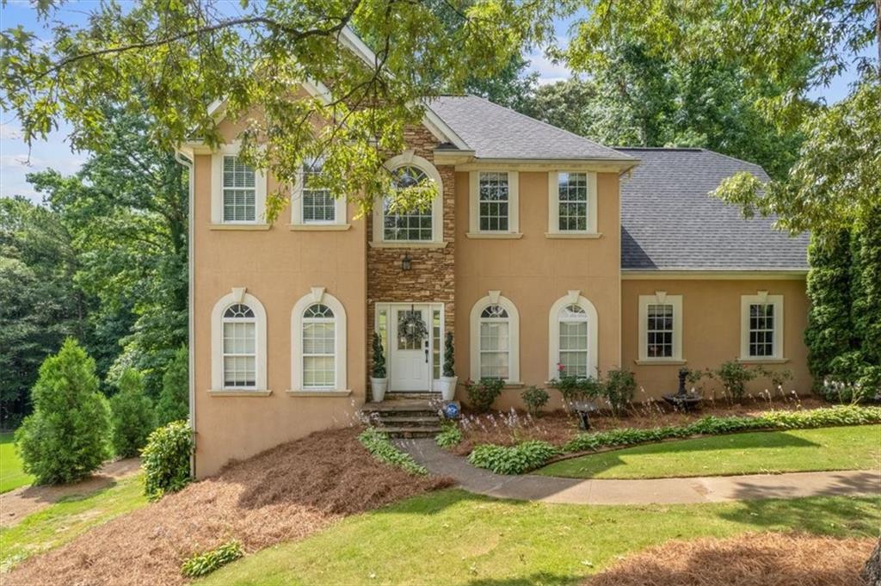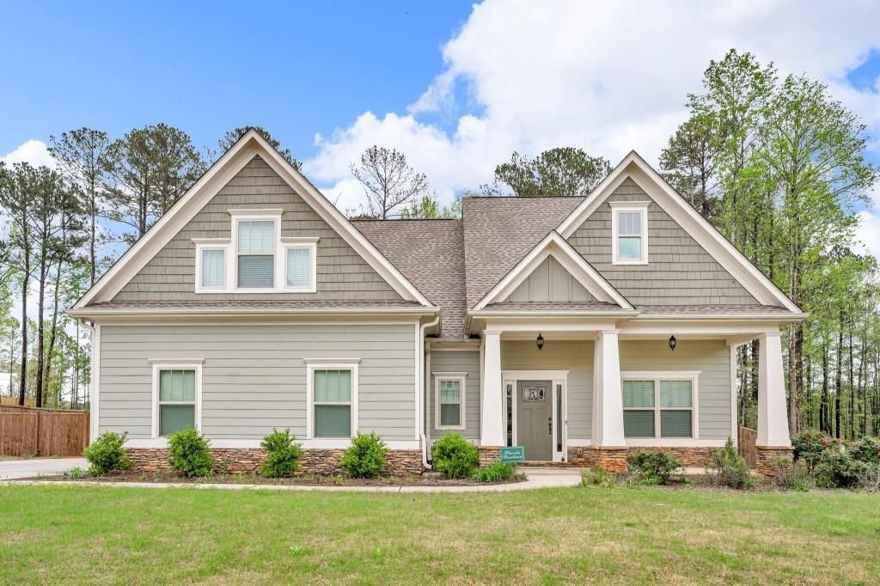Welcome to this beautifully designed 4-bedroom, 2.5-bath Craftsman-style home, offering comfort, space, and timeless charm. The oversized living room flows effortlessly into a well-appointed kitchen featuring granite countertops, stainless steel appliances, a pantry, and a spacious eat-in dining area-perfect for everyday living and entertaining. A separate formal dining room and a versatile flex space-ideal as a home office, or a formal sitting room-round out the main level, along with a convenient half bath. Upstairs, retreat to the expansive primary suite, complete with a cozy sitting area and private access to the deck-an ideal spot for morning coffee or evening unwinding. The luxurious ensuite bath includes a jetted soaking tub, a separate shower, dual vanities, and a generous walk-in closet. Three additional bedrooms and a Jack-and-Jill bathroom provide ample space for family and guests. Enjoy the convenience of a side-entry 2-car garage and a level driveway with plenty of space for additional parking or recreational use. An extended paved area under the upper deck offers a private, covered space for storage or hobbies. Out back, a dedicated patio area is perfect for grilling and relaxing with family and friends. The level front and back yards are equipped with an irrigation system and are ready for your personal touch-whether you’re dreaming of a garden, play area, pool, or outdoor fireplace. Don’t miss your chance to own this exceptional home-schedule your private showing today!
Listing Provided Courtesy of Ansley Real Estate| Christie’s International Real Estate
Property Details
Price:
$415,000
MLS #:
7558268
Status:
Active
Beds:
4
Baths:
3
Address:
1041 Sweetwater Bridge Circle
Type:
Single Family
Subtype:
Single Family Residence
Subdivision:
Sweetwater Bridge
City:
Douglasville
Listed Date:
Apr 11, 2025
State:
GA
Finished Sq Ft:
2,810
Total Sq Ft:
2,810
ZIP:
30134
Year Built:
2007
See this Listing
Mortgage Calculator
Schools
Elementary School:
Hal Hutchens
Middle School:
Irma C. Austin
High School:
Hiram
Interior
Appliances
Dishwasher, Gas Oven, Gas Range, Microwave, Range Hood
Bathrooms
2 Full Bathrooms, 1 Half Bathroom
Cooling
Ceiling Fan(s), Central Air
Fireplaces Total
1
Flooring
Carpet, Ceramic Tile, Hardwood
Heating
Forced Air, Natural Gas
Laundry Features
Laundry Room, Upper Level
Exterior
Architectural Style
Craftsman
Community Features
Homeowners Assoc, Street Lights
Construction Materials
Cedar, Hardi Plank Type, Stone
Exterior Features
Private Yard
Other Structures
None
Parking Features
Attached, Garage, Garage Faces Side, Kitchen Level, Level Driveway, Parking Pad
Roof
Composition, Shingle
Security Features
Smoke Detector(s)
Financial
HOA Fee
$200
HOA Frequency
Annually
HOA Includes
Insurance
Tax Year
2024
Taxes
$4,124
Map
Community
- Address1041 Sweetwater Bridge Circle Douglasville GA
- SubdivisionSweetwater Bridge
- CityDouglasville
- CountyPaulding – GA
- Zip Code30134
Similar Listings Nearby
- 447 Cotton Mill Drive
Hiram, GA$525,000
4.76 miles away
- 511 Laird Road
Hiram, GA$500,000
4.79 miles away
- 7019 MORNINGSIDE Court
Douglasville, GA$499,999
3.22 miles away
- 81 SHEFFIELD Lane
Powder Springs, GA$490,000
3.78 miles away
- 6890 Cedar Mountain Road
Douglasville, GA$485,000
2.52 miles away
- 163 Bruce Road
Douglasville, GA$479,950
2.37 miles away
- 190 Country Club Drive
Hiram, GA$469,900
4.29 miles away
- 51 Muirfield Court
Hiram, GA$469,500
4.08 miles away
- 274 Westchester Club Drive
Hiram, GA$465,000
4.13 miles away
- 505 Bryson Lake Circle
Douglasville, GA$460,000
0.83 miles away

1041 Sweetwater Bridge Circle
Douglasville, GA
LIGHTBOX-IMAGES

















































