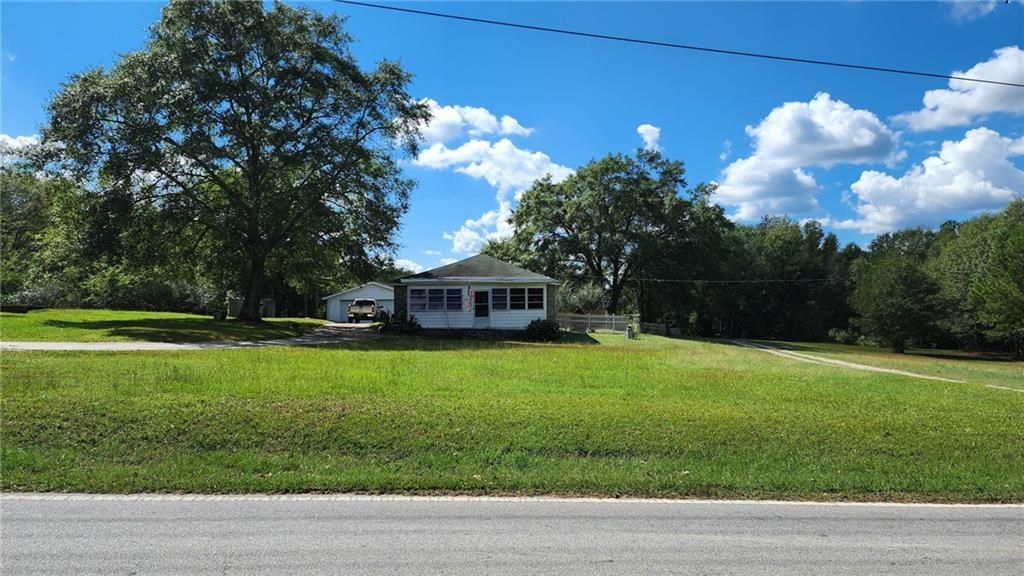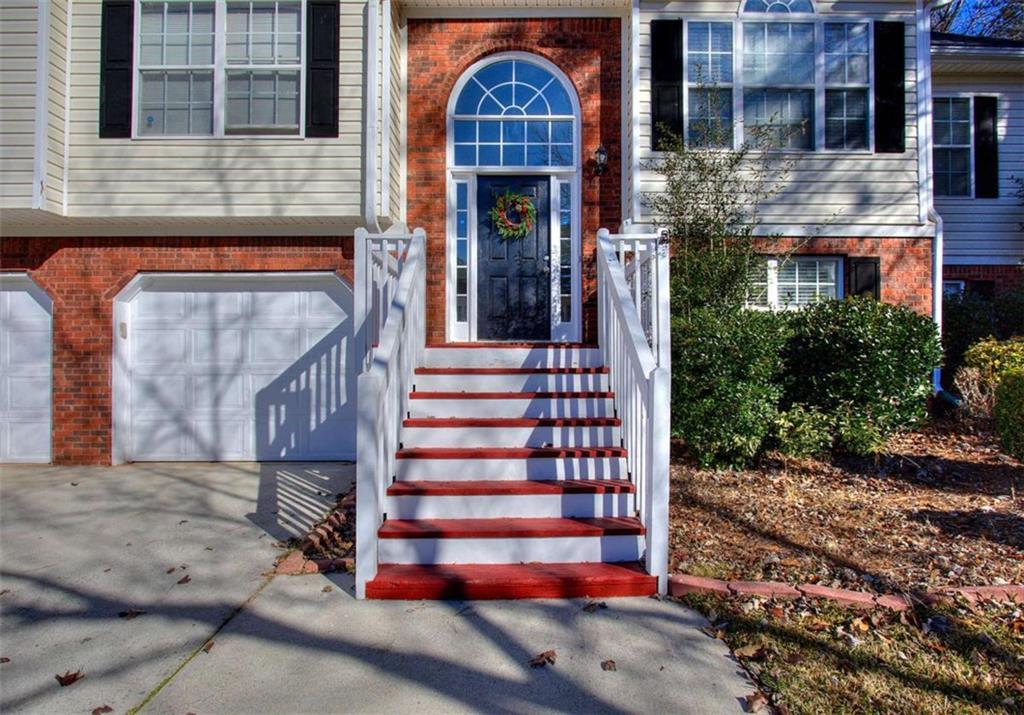Welcome to this charming Craftsman-style, two-story home, where modern updates meet timeless design! Step inside to discover beautiful, durable
LVP flooring throughout the main living areas, offering both style and low-maintenance convenience. The open-concept kitchen is a chef’s dream,
featuring stunning granite countertops, a large center island, and a stainless steel fridge The spacious living room is perfect for entertaining or cozy
nights in, while the dining area offers easy access to the backyard. A versatile bedroom on the main floor can serve as a guest room, office, or den.
Upstairs, you’ll find three additional bedrooms, including a generously sized primary suite with a luxurious en-suite bath, complete with double vanities
and a walk-in shower. The upper level’s layout offers plenty of privacy for family members or guests. Outside, this home boasts a spacious backyard
that’s perfect for relaxing or entertaining. Enjoy evenings by the fire pit, creating the ideal space for gatherings under the stars. With classic Craftsman
architecture and a welcoming front porch, this home seamlessly blends modern upgrades with timeless charm, making it the perfect place to create
lasting memories!
LVP flooring throughout the main living areas, offering both style and low-maintenance convenience. The open-concept kitchen is a chef’s dream,
featuring stunning granite countertops, a large center island, and a stainless steel fridge The spacious living room is perfect for entertaining or cozy
nights in, while the dining area offers easy access to the backyard. A versatile bedroom on the main floor can serve as a guest room, office, or den.
Upstairs, you’ll find three additional bedrooms, including a generously sized primary suite with a luxurious en-suite bath, complete with double vanities
and a walk-in shower. The upper level’s layout offers plenty of privacy for family members or guests. Outside, this home boasts a spacious backyard
that’s perfect for relaxing or entertaining. Enjoy evenings by the fire pit, creating the ideal space for gatherings under the stars. With classic Craftsman
architecture and a welcoming front porch, this home seamlessly blends modern upgrades with timeless charm, making it the perfect place to create
lasting memories!
Listing Provided Courtesy of Coldwell Banker Realty
Property Details
Price:
$439,000
MLS #:
7484378
Status:
Active
Beds:
4
Baths:
3
Address:
43 Jessel Lane
Type:
Single Family
Subtype:
Single Family Residence
Subdivision:
Sweetwater Bridge
City:
Douglasville
Listed Date:
Nov 11, 2024
State:
GA
Finished Sq Ft:
2,065
Total Sq Ft:
2,065
ZIP:
30134
Year Built:
2006
See this Listing
Mortgage Calculator
Schools
Elementary School:
Hal Hutchens
Middle School:
Irma C. Austin
High School:
Hiram
Interior
Appliances
Dishwasher, Refrigerator, Gas Oven, Microwave, Gas Range
Bathrooms
3 Full Bathrooms
Cooling
Central Air
Fireplaces Total
1
Flooring
Hardwood, Carpet
Heating
Central, Natural Gas
Laundry Features
Upper Level, Laundry Room
Exterior
Architectural Style
Craftsman
Community Features
Other
Construction Materials
Frame
Exterior Features
Private Yard
Other Structures
None
Parking Features
Garage, Garage Door Opener, Attached, Driveway, Garage Faces Front
Parking Spots
2
Roof
Composition
Financial
HOA Fee
$200
HOA Frequency
Annually
Tax Year
2023
Taxes
$326
Map
Community
- Address43 Jessel Lane Douglasville GA
- SubdivisionSweetwater Bridge
- CityDouglasville
- CountyPaulding – GA
- Zip Code30134
Similar Listings Nearby
- 6124 Locklear Way
Douglasville, GA$559,000
4.05 miles away
- 4615 Gresham Road
Douglasville, GA$535,000
3.22 miles away
- 447 Cotton Mill Drive
Hiram, GA$525,000
4.90 miles away
- 511 LAIRD Road
Hiram, GA$525,000
4.93 miles away
- 3954 HERSHEL Drive
Douglasville, GA$500,000
4.50 miles away
- 4885 Stout Parkway
Powder Springs, GA$500,000
4.90 miles away
- 5333 Pine Valley Road
Powder Springs, GA$475,000
4.09 miles away
- 274 Westchester Club Drive
Hiram, GA$472,000
4.21 miles away
- 190 Country Club Drive
Hiram, GA$469,900
4.39 miles away
- 109 Enclave Court
Powder Springs, GA$450,000
1.78 miles away

43 Jessel Lane
Douglasville, GA
LIGHTBOX-IMAGES



































































































































































































































































































































