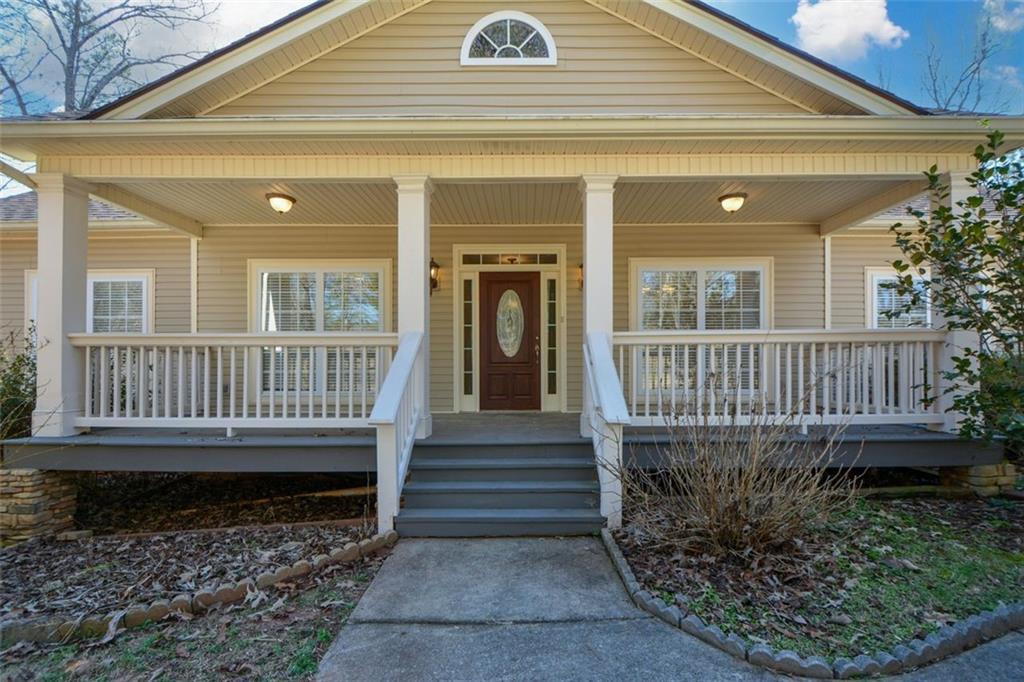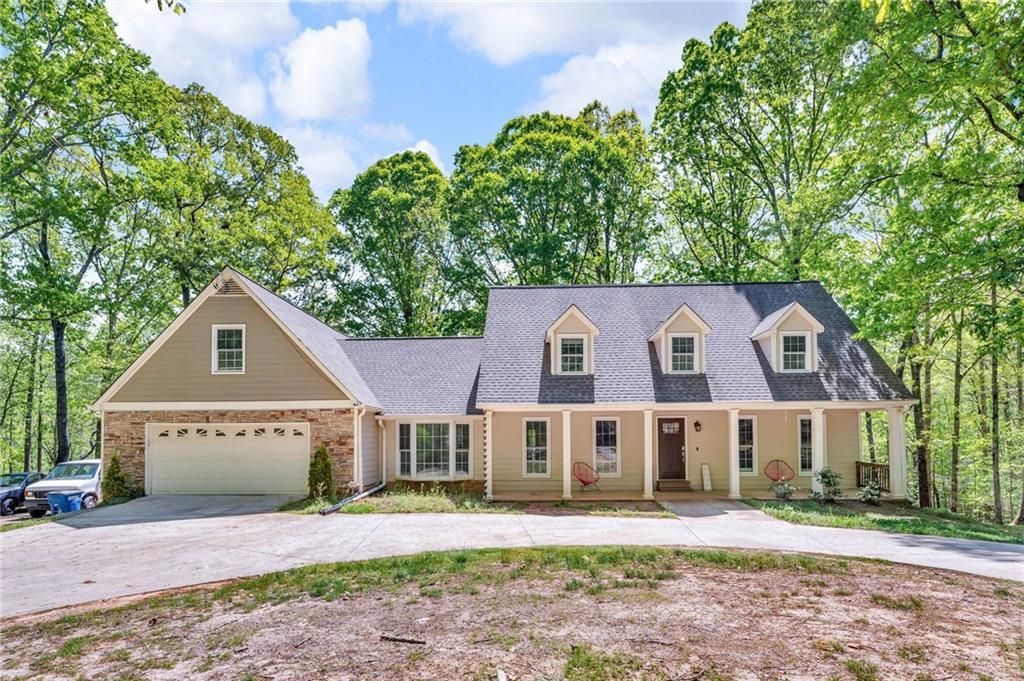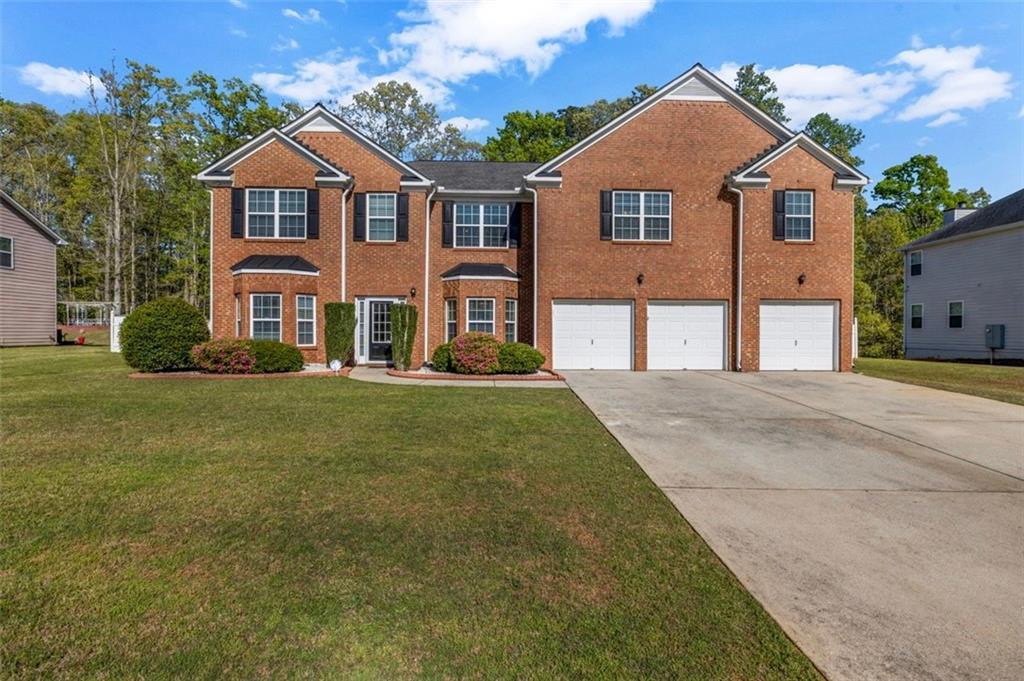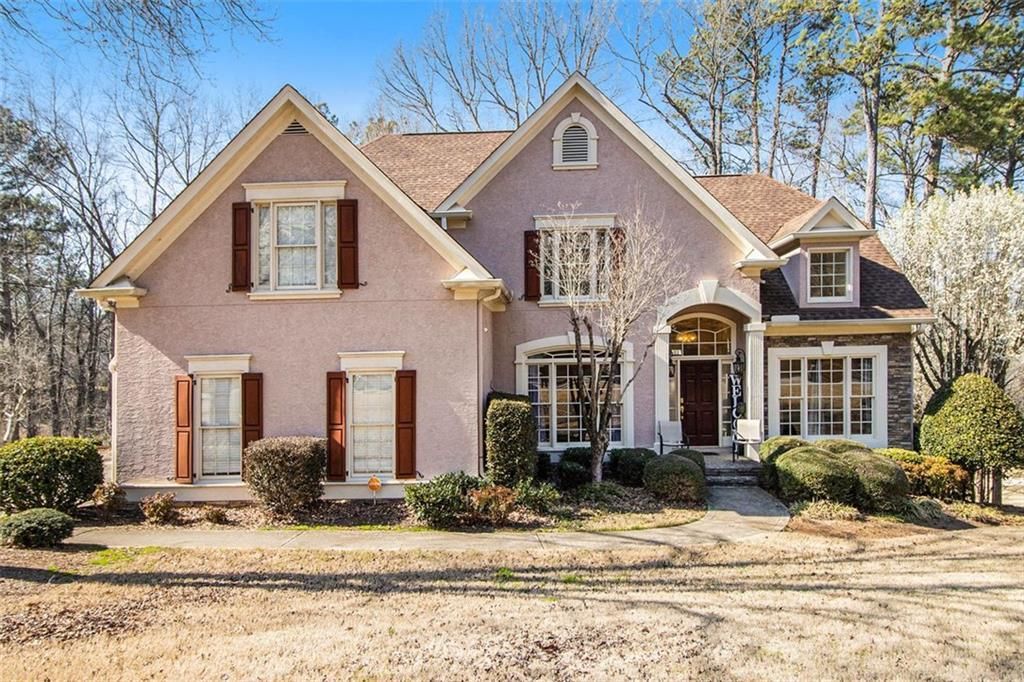PRICE IMPROVEMENT + MOVE IN READY! The Mulberry AA Floor Plan – Lot 30 by Kerley Family Homes is located in a peaceful, tucked-away neighborhood, offering tranquility while being just minutes from shopping, dining, and city conveniences. The main level features an open-concept family room and kitchen, seamlessly connected and perfect for entertaining or family time. The gourmet kitchen boasts a large island, walk-in pantry, and modern appliances to make cooking a breeze. Upstairs, you’ll find a spacious primary suite with two separate closets and double vanity in the bathroom for added convenience. A flexible loft space provides the perfect spot for a home office, playroom, or extra living area, while three additional bedrooms offer generous space and ample closets. This home comes fully equipped with blinds on all windows, a washer and dryer, dishwasher, microwave, gas range, and a side-by-side refrigerator. Enjoy Enjoy a choice of up to $8,000 in savings that can be applied toward closing costs, rate buydowns, or design options PLUS special interest rates as low as 4.99% OR up to $14,000 towards closing costs when using our preferred lenders (conditions apply). Located near Arbor Place Mall, Douglasville Shopping & Entertainment, and I-20, this community offers both convenience and charm. Each home includes a builder’s warranty and features the in-wall Pestban system. Model home hours are Sunday-Monday from 1 PM to 6 PM and Tuesday-Saturday from 11 AM to 6 PM. Come home to excellence in this highly sought-after community – schedule your tour today!
Listing Provided Courtesy of KFH Realty, LLC.
Property Details
Price:
$387,900
MLS #:
7480935
Status:
Active
Beds:
4
Baths:
3
Address:
3270 Forest Green Drive
Type:
Single Family
Subtype:
Single Family Residence
Subdivision:
The Reserve at Chapel Hill – Phase II
City:
Douglasville
Listed Date:
Nov 2, 2024
State:
GA
Finished Sq Ft:
2,225
Total Sq Ft:
2,225
ZIP:
30135
Year Built:
2024
See this Listing
Mortgage Calculator
Schools
Elementary School:
Mount Carmel – Douglas
Middle School:
Chestnut Log
High School:
New Manchester
Interior
Appliances
Dishwasher, Dryer, Gas Range, Microwave, Refrigerator, Washer
Bathrooms
2 Full Bathrooms, 1 Half Bathroom
Cooling
Ceiling Fan(s), Central Air
Flooring
Carpet, Vinyl
Heating
E N E R G Y S T A R Qualified Equipment
Laundry Features
In Hall
Exterior
Architectural Style
Craftsman
Community Features
Clubhouse, Near Shopping, Near Trails/ Greenway, Pool, Tennis Court(s)
Construction Materials
Cement Siding
Exterior Features
None
Other Structures
None
Parking Features
Driveway
Roof
Shingle
Security Features
Carbon Monoxide Detector(s), Smoke Detector(s)
Financial
HOA Fee
$825
HOA Frequency
Annually
Initiation Fee
$825
Map
Community
- Address3270 Forest Green Drive Douglasville GA
- SubdivisionThe Reserve at Chapel Hill – Phase II
- CityDouglasville
- CountyDouglas – GA
- Zip Code30135
Similar Listings Nearby
- 6217 Millstone Trail
Douglasville, GA$499,900
3.22 miles away
- 6865 Cowan Mill Road
Winston, GA$499,000
3.93 miles away
- 7406 Cherry Blossom Way
Winston, GA$499,000
4.29 miles away
- 4336 YANCEY Road
Douglasville, GA$495,000
1.19 miles away
- 5791 Epping Court
Douglasville, GA$490,000
4.54 miles away
- 4499 BELLEMEADE Drive
Douglasville, GA$489,900
1.18 miles away
- 5280 Clingman Court
Douglasville, GA$480,000
4.04 miles away
- 4765 Smokestone Drive
Douglasville, GA$480,000
1.43 miles away
- 4559 Cabinwood Turn
Douglasville, GA$480,000
2.95 miles away
- 3450 LONG LAKE Drive
Douglasville, GA$479,900
2.78 miles away

3270 Forest Green Drive
Douglasville, GA
LIGHTBOX-IMAGES






































































































































































































































































































































































































































