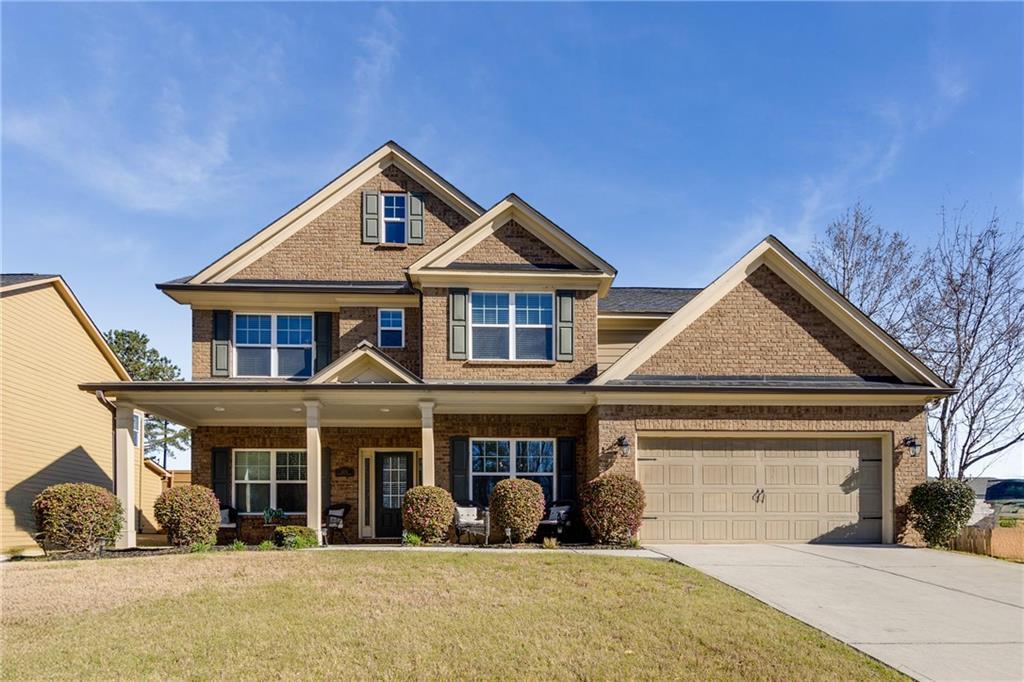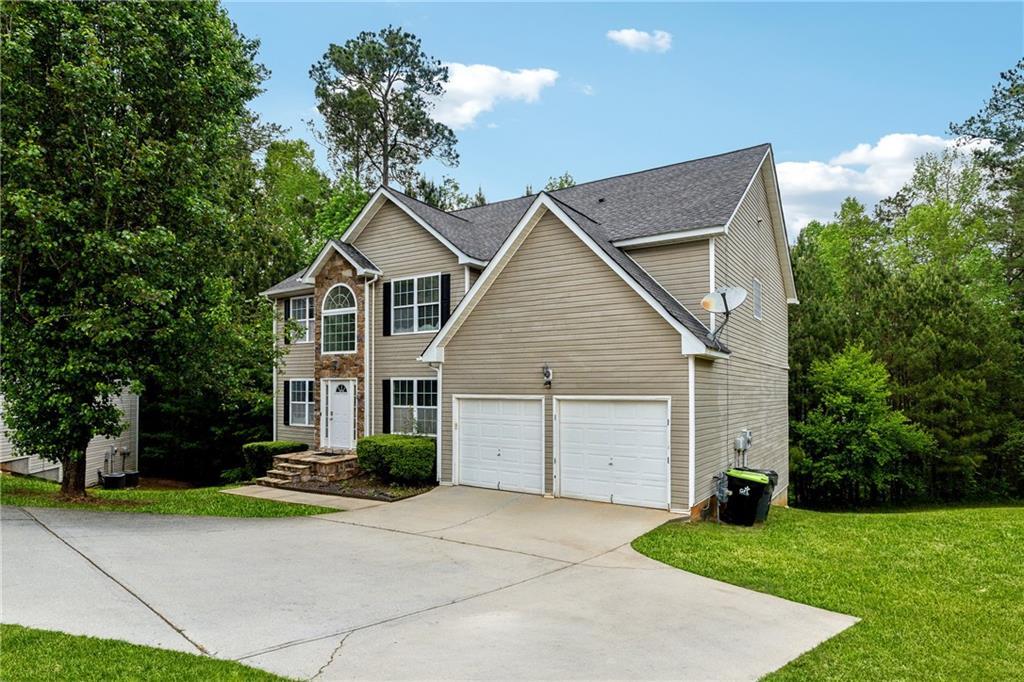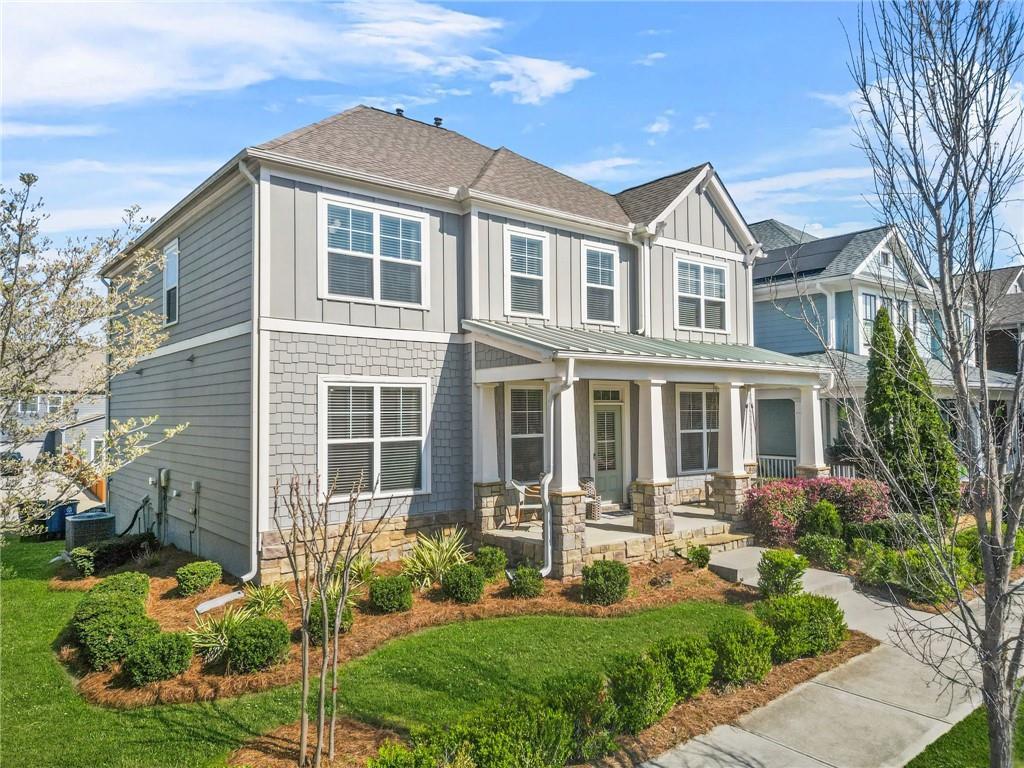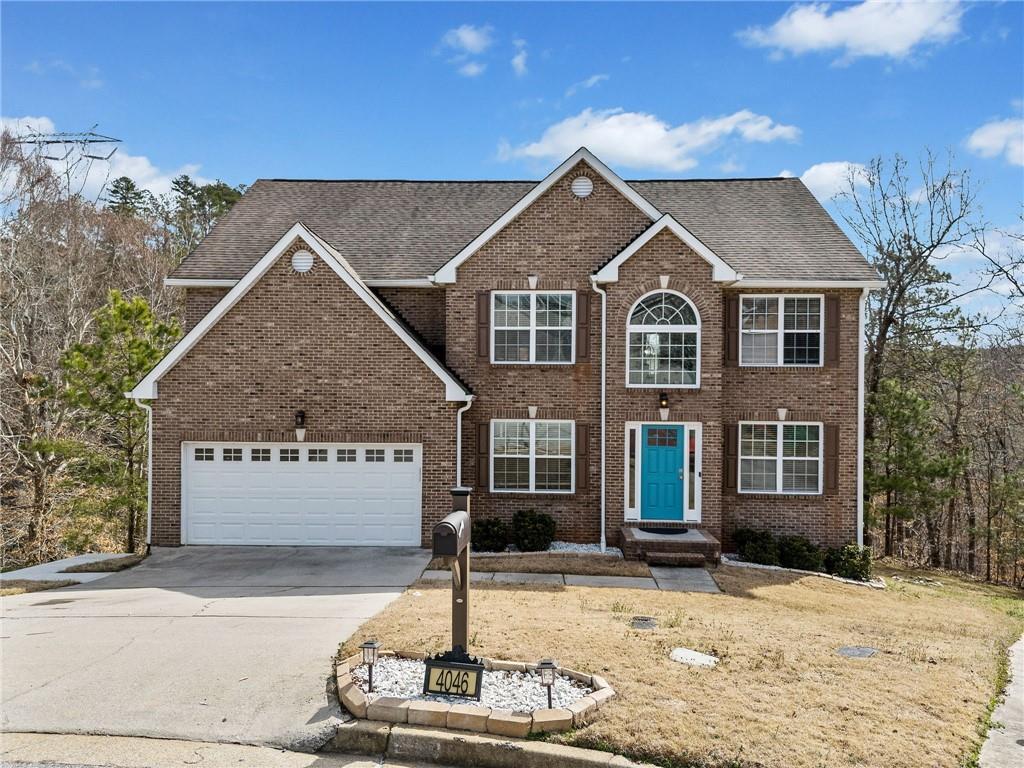Step into this stunning 2018-built home, thoughtfully updated to blend modern design with everyday functionality. Boasting 4 spacious bedrooms, this home offers an inviting open-concept layout, perfect for both relaxation and entertaining. The updated kitchen is a chef’s dream, featuring sleek granite countertops, stainless steel appliances, a stylish backsplash, and ample cabinetry. The primary suite is a true retreat, complete with a large walk-in closet and a spa-like ensuite bathroom with dual vanities and a luxurious soaking tub. The additional three bedrooms are generously sized, offering flexibility for guests, a home office, or a growing family.
Enjoy the bright and airy living room, seamlessly connected to the eat-in kitchen dining area, creating the perfect space for gatherings. Step outside to the backyard, an ideal setting for BBQs, outdoor entertaining, or simply unwinding after a long day. The home also includes updated flooring, fresh paint, and a new AC condenser. Nestled in a desirable neighborhood, this home is just minutes from schools, parks, shopping, dining, and major highways for an easy commute. Move-in ready and waiting for you—don’t miss out on this incredible opportunity!
Enjoy the bright and airy living room, seamlessly connected to the eat-in kitchen dining area, creating the perfect space for gatherings. Step outside to the backyard, an ideal setting for BBQs, outdoor entertaining, or simply unwinding after a long day. The home also includes updated flooring, fresh paint, and a new AC condenser. Nestled in a desirable neighborhood, this home is just minutes from schools, parks, shopping, dining, and major highways for an easy commute. Move-in ready and waiting for you—don’t miss out on this incredible opportunity!
Listing Provided Courtesy of Mark Spain Real Estate
Property Details
Price:
$374,900
MLS #:
7519870
Status:
Active Under Contract
Beds:
4
Baths:
3
Address:
5060 Irvine Drive
Type:
Single Family
Subtype:
Single Family Residence
Subdivision:
Villages of Brookmont
City:
Douglasville
Listed Date:
Feb 7, 2025
State:
GA
Finished Sq Ft:
2,421
Total Sq Ft:
2,421
ZIP:
30135
Year Built:
2018
See this Listing
Mortgage Calculator
Schools
Elementary School:
Mount Carmel – Douglas
Middle School:
Chestnut Log
High School:
New Manchester
Interior
Appliances
Dishwasher, Gas Range, Gas Water Heater, Microwave
Bathrooms
2 Full Bathrooms, 1 Half Bathroom
Cooling
Central Air, Electric Air Filter
Fireplaces Total
1
Flooring
Carpet, Luxury Vinyl, Tile
Heating
Central, Natural Gas
Laundry Features
Laundry Room, Upper Level
Exterior
Architectural Style
Traditional
Community Features
Fitness Center, Homeowners Assoc, Near Schools, Near Shopping, Pool, Sidewalks, Swim Team, Other
Construction Materials
Brick Front, Cement Siding
Exterior Features
Other
Other Structures
None
Parking Features
Attached, Driveway, Garage, Garage Door Opener, Garage Faces Front, Kitchen Level, Level Driveway
Roof
Composition
Security Features
Carbon Monoxide Detector(s), Security Service, Smoke Detector(s)
Financial
HOA Fee
$590
HOA Frequency
Annually
HOA Includes
Tennis
Initiation Fee
$590
Tax Year
2024
Taxes
$5,447
Map
Community
- Address5060 Irvine Drive Douglasville GA
- SubdivisionVillages of Brookmont
- CityDouglasville
- CountyDouglas – GA
- Zip Code30135
Similar Listings Nearby
- 4559 Cabinwood Turn
Douglasville, GA$480,000
1.76 miles away
- 3483 Summerlin Parkway
Lithia Springs, GA$475,000
3.44 miles away
- 3475 Summerlin Parkway
Lithia Springs, GA$475,000
3.46 miles away
- 3835 Rifflepool Court
Douglasville, GA$469,900
1.94 miles away
- 1958 Stonewood Drive
Lithia Springs, GA$459,900
2.32 miles away
- 4240 N Braves Circle
Douglasville, GA$455,000
2.75 miles away
- 9893 Colchester Street
Douglasville, GA$454,999
3.71 miles away
- 3210 Ancoats Street
Douglasville, GA$454,900
3.70 miles away
- 4046 Arnolds Mill Overpass
Douglasville, GA$450,000
2.76 miles away
- 4630 Smokestone Drive
Douglasville, GA$450,000
3.24 miles away

5060 Irvine Drive
Douglasville, GA
LIGHTBOX-IMAGES










































































































































































































































































































































































