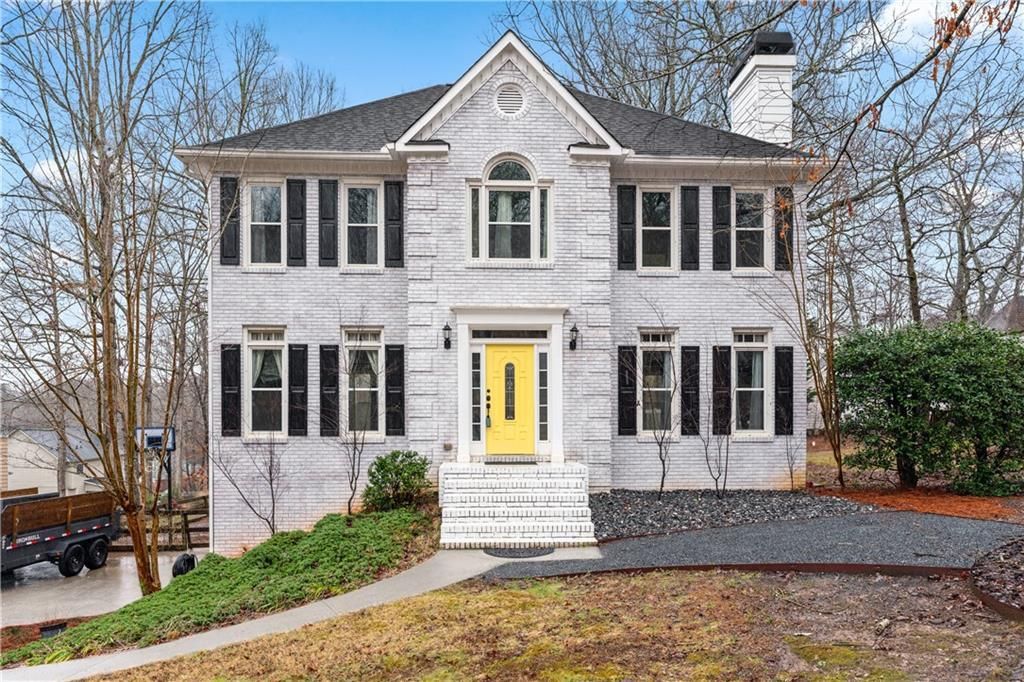This is a 4-sided brick home with a large outbuilding barn. The home has been updated and renovated by the current homeowner. She has has put special touches inside the home. There is a large 4-season room on the back of the home. The master shower has a state-of-the-art shower head. This home has an open concept plan. Winter is upon us so now is the time to sit in front of the fireplace warming your toes while the cold wind blows outside. There are to many improvements to name.
Listing Provided Courtesy of Ayres Realty Company
Property Details
Price:
$284,900
MLS #:
7428915
Status:
Active
Beds:
3
Baths:
2
Address:
5795 Stewart Mill Road
Type:
Single Family
Subtype:
Single Family Residence
Subdivision:
Wells Creek
City:
Douglasville
Listed Date:
Jul 26, 2024
State:
GA
Finished Sq Ft:
1,397
Total Sq Ft:
1,397
ZIP:
30135
Year Built:
1974
Schools
Elementary School:
South Douglas
Middle School:
Fairplay
High School:
Alexander
Interior
Appliances
Dishwasher, Gas Range, Gas Water Heater, Range Hood, Refrigerator
Bathrooms
2 Full Bathrooms
Cooling
Ceiling Fan(s), Central Air, Electric
Fireplaces Total
1
Flooring
Hardwood, Painted/ Stained
Heating
Central, Forced Air, Natural Gas
Laundry Features
In Kitchen, Laundry Room, Main Level
Exterior
Architectural Style
Ranch
Community Features
None
Construction Materials
Brick, Brick 4 Sides
Exterior Features
Rain Gutters
Other Structures
Outbuilding
Parking Features
Carport, Kitchen Level
Roof
Composition
Financial
Tax Year
2024
Taxes
$973
Map
Community
- Address5795 Stewart Mill Road Douglasville GA
- SubdivisionWells Creek
- CityDouglasville
- CountyDouglas – GA
- Zip Code30135
Similar Listings Nearby
- 8647 Paradise Drive
Douglasville, GA$370,125
3.49 miles away
- 4284 Caroline Court
Douglasville, GA$370,000
4.21 miles away
- 5730 BIG A Road
Douglasville, GA$370,000
4.02 miles away
- 4352 Treeline Way
Douglasville, GA$370,000
2.87 miles away
- 2064 Pecan Drive
Douglasville, GA$369,900
2.38 miles away
- 3524 Pine Grove Drive
Douglasville, GA$369,000
1.72 miles away
- 6841 Fairway Ridge
Douglasville, GA$367,400
2.38 miles away
- 4929 Calgary Drive
Douglasville, GA$364,900
1.71 miles away
- 6982 Springwood Drive
Douglasville, GA$364,900
1.49 miles away
- 9400 Logan Lane
Douglasville, GA$360,000
3.00 miles away

5795 Stewart Mill Road
Douglasville, GA
LIGHTBOX-IMAGES









































































































































































































































































































































































