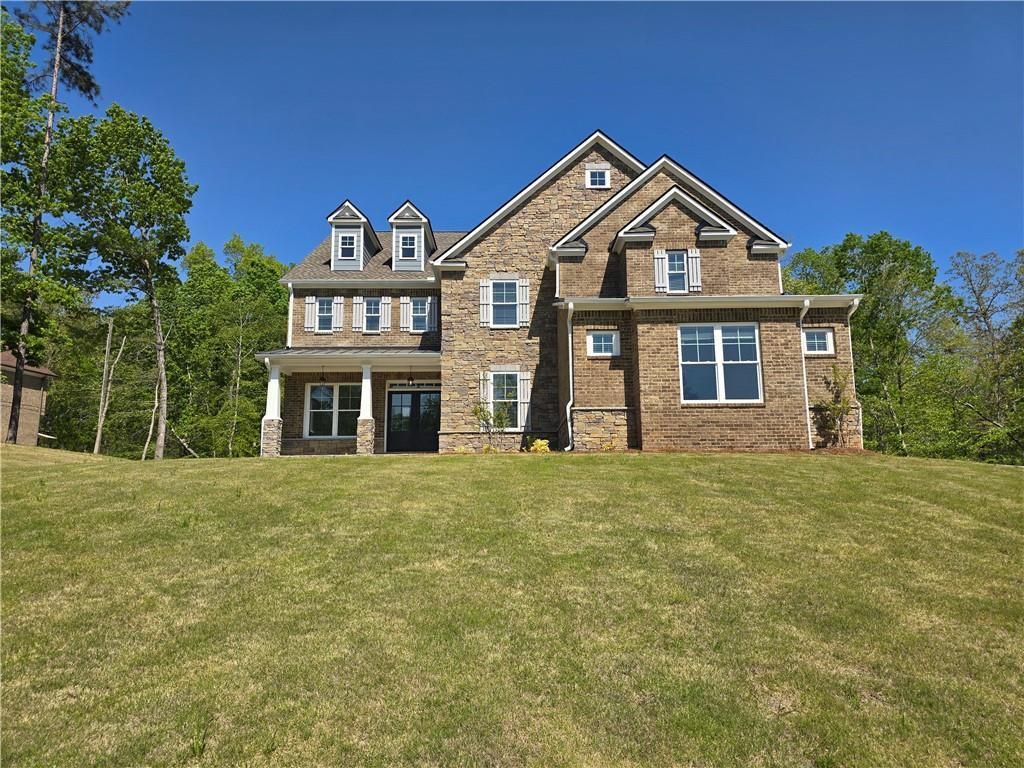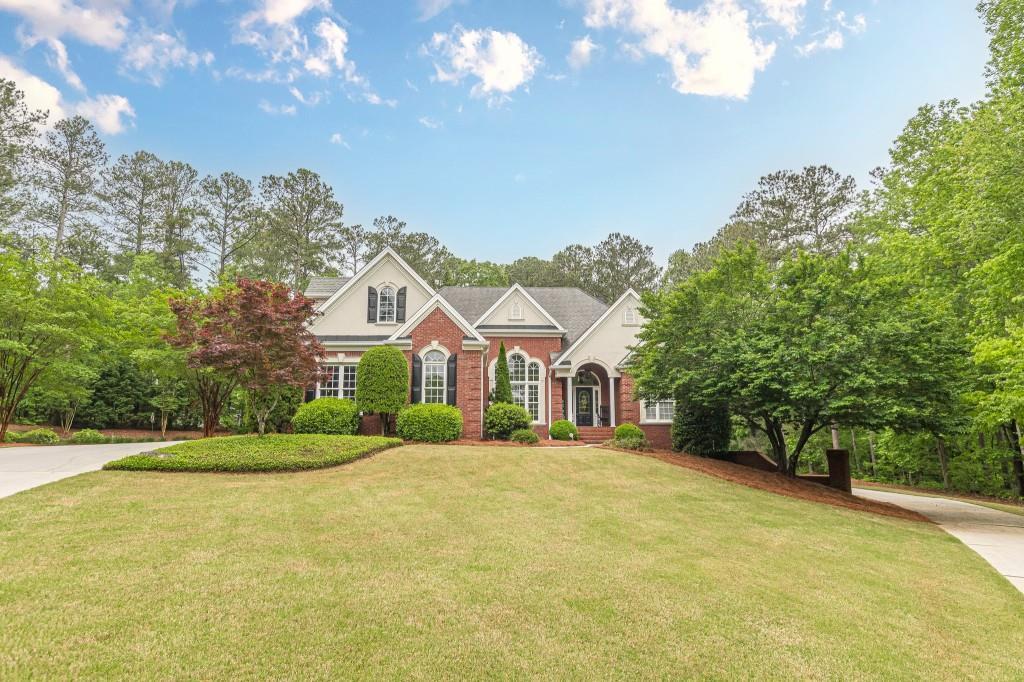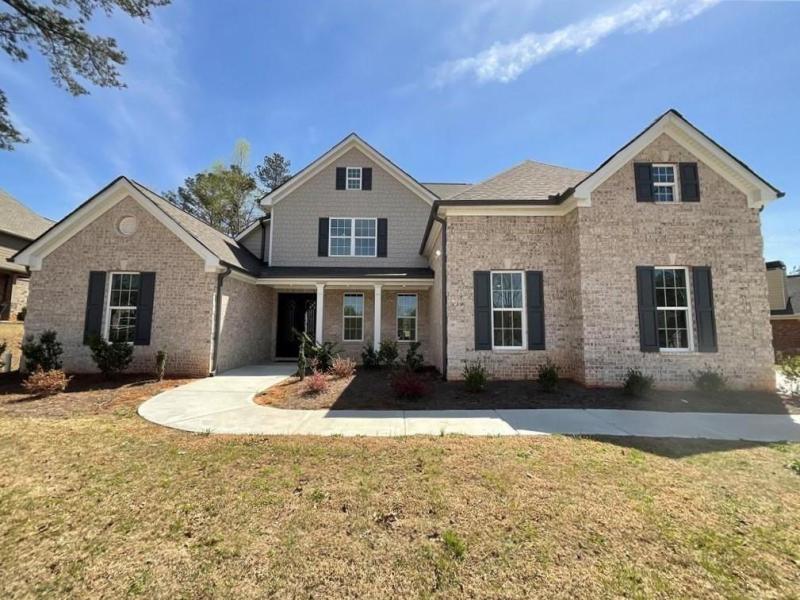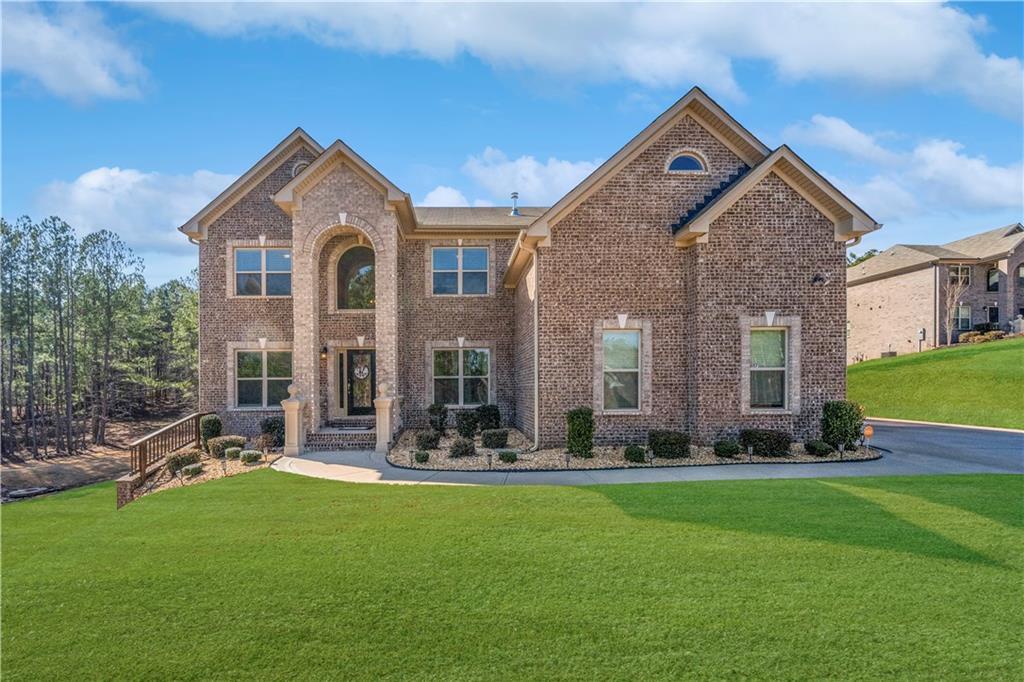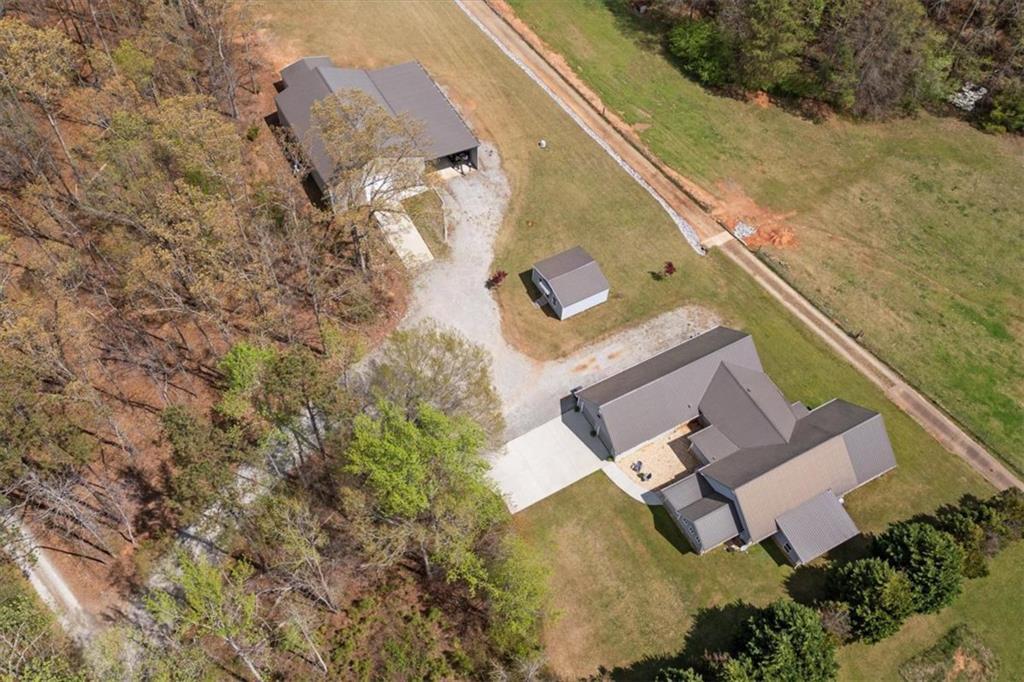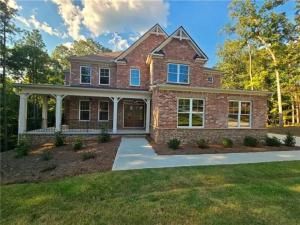Hadi Builders presents our Classics collection – the Haven Floorplan on Lot 23. This beautiful home will sit on a 1/2-acre lot in the Whitestone Community in Douglasville! No detail is left behind in this beautiful single-family home community featuring a clubhouse, pool, walking trails, playground, basketball court, pavilion, tennis court and pickle ball courts coming soon. Our spacious Haven floorplan has a brick front elevation and features 4 bedrooms, 3.5 bathrooms and a 2-car garage. It has an open layout on the main floor with a 2-story family room and a catwalk overlooking the family room. This home features hardwoods, double crown molding on the main. As you enter the front door you are greeted with a massive 2-story open foyer. Off the foyer, you have a beautiful 12-seater dining room with a huge bay window perfect for hosting dinner parties. The stunning kitchen features an expansive island with granite countertops, beautiful soft-close cabinets, GE profile SS appliances and a spacious walk-in pantry, with a full laundry room and powder close by. The kitchen flows seamlessly into the spacious family room, complete with a gas fireplace and 20ft ceilings. Ascend upstairs you will find the oversized owner’s suite with a generous sitting area by a picturesque bay window, large walk-in his and her closets, the bathroom features separate vanities with granite countertops, large shower with frameless doors, and a jetted soaking tub. Down the beautiful catwalk you will find 2 secondary bedrooms with walk-in closets and a jack and jill bathroom. This home has a beautiful covered patio that overlooks the private backyard. Completion estimated by Oct/Nov 2025. Use one of our preferred lenders for up to $5k lender incentive and $10k builders incentives for the buyer to use any way they want (buy down points, upgrades, closing cost to name a few) Pictures and sq ft are from stock photos for reference only. We have 130, ½ to 1 acre lots available and over 25 floorplans to custom build your dream home. Come out and select your home and lot today. Onsite Thursday – Friday 12-6, Saturday and Sunday 12-5 @ 7260 Bluewater Lane Douglasville Ga 30135.
Listing Provided Courtesy of EXP Realty, LLC.
Property Details
Price:
$598,160
MLS #:
7525534
Status:
Active
Beds:
4
Baths:
4
Address:
7434 BIG CREEK Drive
Type:
Single Family
Subtype:
Single Family Residence
Subdivision:
Whitestone
City:
Douglasville
Listed Date:
Feb 14, 2025
State:
GA
Finished Sq Ft:
2,934
Total Sq Ft:
2,934
ZIP:
30135
Year Built:
2025
Schools
Elementary School:
South Douglas
Middle School:
Fairplay
High School:
Alexander
Interior
Appliances
Dishwasher, E N E R G Y S T A R Qualified Appliances, E N E R G Y S T A R Qualified Water Heater, Gas Cooktop, Microwave, Range Hood, Self Cleaning Oven
Bathrooms
3 Full Bathrooms, 1 Half Bathroom
Cooling
Ceiling Fan(s), Central Air
Fireplaces Total
1
Flooring
Carpet, Ceramic Tile, Hardwood, Tile
Heating
Central
Laundry Features
Main Level, Laundry Room
Exterior
Architectural Style
Traditional
Community Features
Clubhouse, Meeting Room, Catering Kitchen, Homeowners Assoc, Near Trails/ Greenway, Fitness Center, Playground, Pool, Sidewalks, Stream Seasonal, Tennis Court(s)
Construction Materials
Brick, Brick Front, Hardi Plank Type
Exterior Features
Private Entrance, Private Yard
Other Structures
None
Parking Features
Attached, Garage Door Opener, Driveway, Garage, Kitchen Level, Garage Faces Side
Parking Spots
2
Roof
Composition, Shingle
Security Features
Carbon Monoxide Detector(s), Smoke Detector(s)
Financial
HOA Fee
$660
HOA Frequency
Annually
Tax Year
2024
Taxes
$289
Map
Community
- Address7434 BIG CREEK Drive Douglasville GA
- SubdivisionWhitestone
- CityDouglasville
- CountyDouglas – GA
- Zip Code30135
Similar Listings Nearby
- 7449 Waterview Cove
Douglasville, GA$757,900
0.92 miles away
- 7474 Waterview Cove
Douglasville, GA$755,900
0.93 miles away
- 5419 Tyree Road
Winston, GA$750,000
3.49 miles away
- 7497 Treehouse Court
Douglasville, GA$749,900
0.23 miles away
- 7493 Elderberry Drive
Douglasville, GA$749,900
2.96 miles away
- 9465 Grande Drive
Winston, GA$747,000
2.66 miles away
- 8023 WHITE STONE Boulevard
Douglasville, GA$743,195
0.21 miles away
- 6117 Summerstone Lane
Douglasville, GA$725,000
4.54 miles away
- 111 Ayers Driver Road
Villa Rica, GA$724,000
4.85 miles away
- 7580 Sunridge Lane
Douglasville, GA$715,500
0.69 miles away

7434 BIG CREEK Drive
Douglasville, GA
LIGHTBOX-IMAGES



















