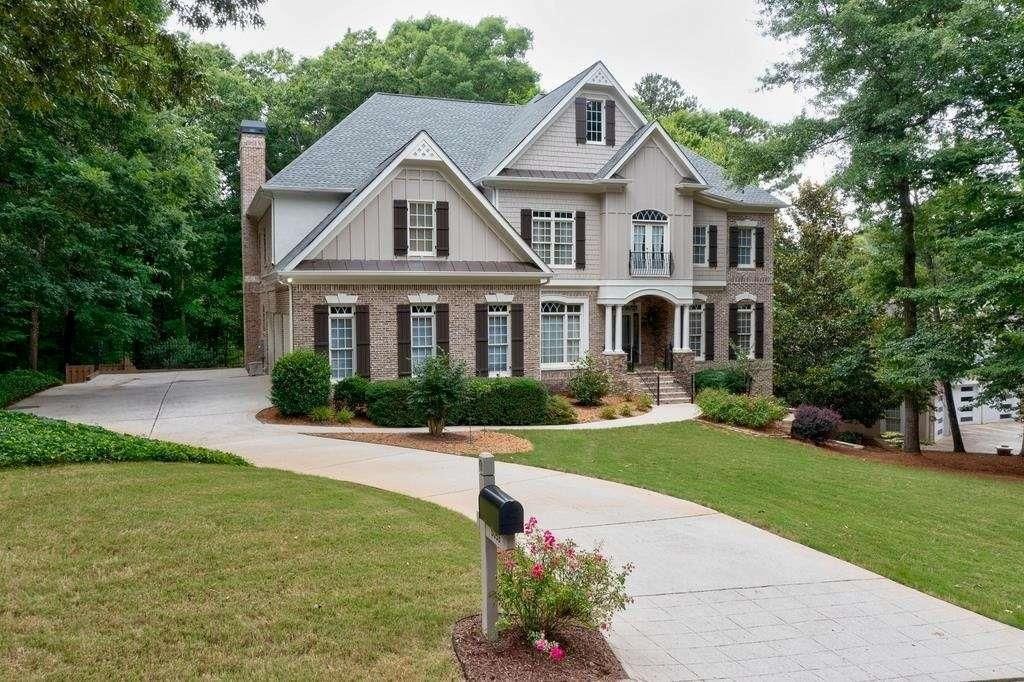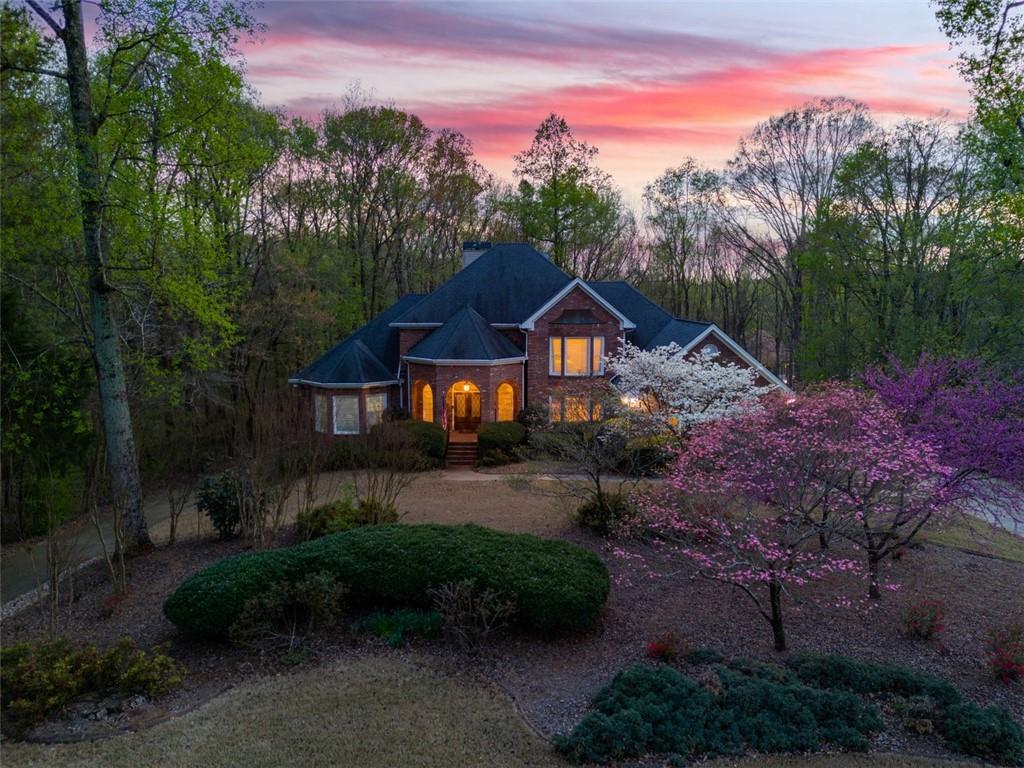Welcome home to this gorgeous 5 bedroom,5 bath French Country & Modern Craftsman Style Design Masterpiece, in sought after WildeOak @ Oak Hill! From the front porch alcove, enter into the dramatic 2 story foyer flanked on one side by a study with French doors and by the formal dining room with a wood beam ceiling on the other. The foyer leads back to a guest suite and full bath and then into the spacious family room with coffered ceiling and fireplace. The open concept design from family room leads into the gourmet kitchen with an oversized waterfall island, walls of crisp white cabinetry, marbled granite countertops, tumbled marble backsplash, butler’s pantry, 2nd walk-in pantry and stainless steel appliances. Kitchen also offers access outside to the expansive deck overlooking the level backyard, that’s perfect for entertaining or a future pool. The upper level features an open loft area with built in shelves and a fireplace, which can serve as a 2nd living room or media room, as well as a spacious Primary Suite with vaulted ceiling and sitting area with custom fireplace and luxurious en suite with marble tile floors, double vanities, separate soaking tub & glass enclosure shower, and huge walk-in closet with organizer system. Completing the upper level, are 3 more large bedrooms with 14ft vaulted ceilings and 2 more full baths. The lower terrace level features a stunning finished basement with 10ft ceilings, an open home theatre or game room space, a possible 6th bedroom, and the 5th full bath and storage space. 3 car garage with plenty of room and a transferable home warranty! Too much to list but this one has it all & is situated on a full, 1 acre lot, close to schools, dining, entertainment and interstate for easy commute. Call to schedule your tour today!
Listing Provided Courtesy of Redfin Corporation
Property Details
Price:
$869,900
MLS #:
7547243
Status:
Active Under Contract
Beds:
5
Baths:
5
Address:
4980 Wildeoak Trail
Type:
Single Family
Subtype:
Single Family Residence
Subdivision:
Wildeoak
City:
Douglasville
Listed Date:
Apr 4, 2025
State:
GA
Finished Sq Ft:
5,697
Total Sq Ft:
5,697
ZIP:
30135
Year Built:
2022
See this Listing
Mortgage Calculator
Schools
Elementary School:
Holly Springs – Douglas
Middle School:
Chapel Hill – Douglas
High School:
Chapel Hill
Interior
Appliances
Dishwasher, Disposal, Double Oven, Dryer, Electric Cooktop, Electric Oven, Electric Water Heater, Microwave, Range Hood, Refrigerator, Washer
Bathrooms
5 Full Bathrooms
Cooling
Ceiling Fan(s), Central Air
Fireplaces Total
3
Flooring
Laminate
Heating
Central
Laundry Features
Upper Level
Exterior
Architectural Style
Contemporary
Community Features
None
Construction Materials
Brick Front, Vinyl Siding
Exterior Features
Private Entrance
Other Structures
None
Parking Features
Garage, Garage Door Opener, Garage Faces Side
Roof
Shingle
Security Features
Carbon Monoxide Detector(s), Smoke Detector(s)
Financial
HOA Fee
$250
HOA Frequency
Annually
Tax Year
2024
Taxes
$10,332
Map
Community
- Address4980 Wildeoak Trail Douglasville GA
- SubdivisionWildeoak
- CityDouglasville
- CountyDouglas – GA
- Zip Code30135
Similar Listings Nearby
- 3781 Anneewakee Road
Douglasville, GA$990,000
2.52 miles away
- 5053 Chapel Crossing
Douglasville, GA$925,000
2.86 miles away
- 6004 Diamond Lane
South Fulton, GA$885,500
4.12 miles away
- 5323 Presley Place
Douglasville, GA$885,000
4.62 miles away
- 4222 Matisse Lane
Fairburn, GA$869,900
3.01 miles away
- 4267 Matisse Lane
Fairburn, GA$845,000
3.11 miles away
- 4799 Winterview Lane
Douglasville, GA$812,000
3.57 miles away
- 4251 Matisse Lane
Fairburn, GA$742,900
3.07 miles away
- 4231 Carrington Court
Douglasville, GA$735,000
2.06 miles away

4980 Wildeoak Trail
Douglasville, GA
LIGHTBOX-IMAGES






























































































































































































































































































































































































































































































































































