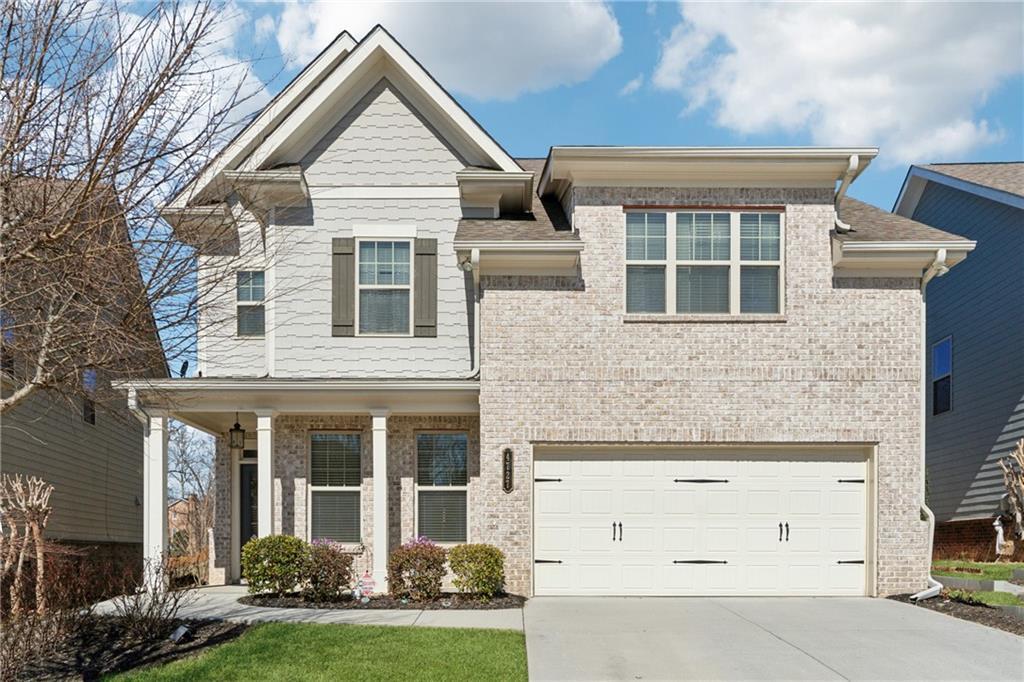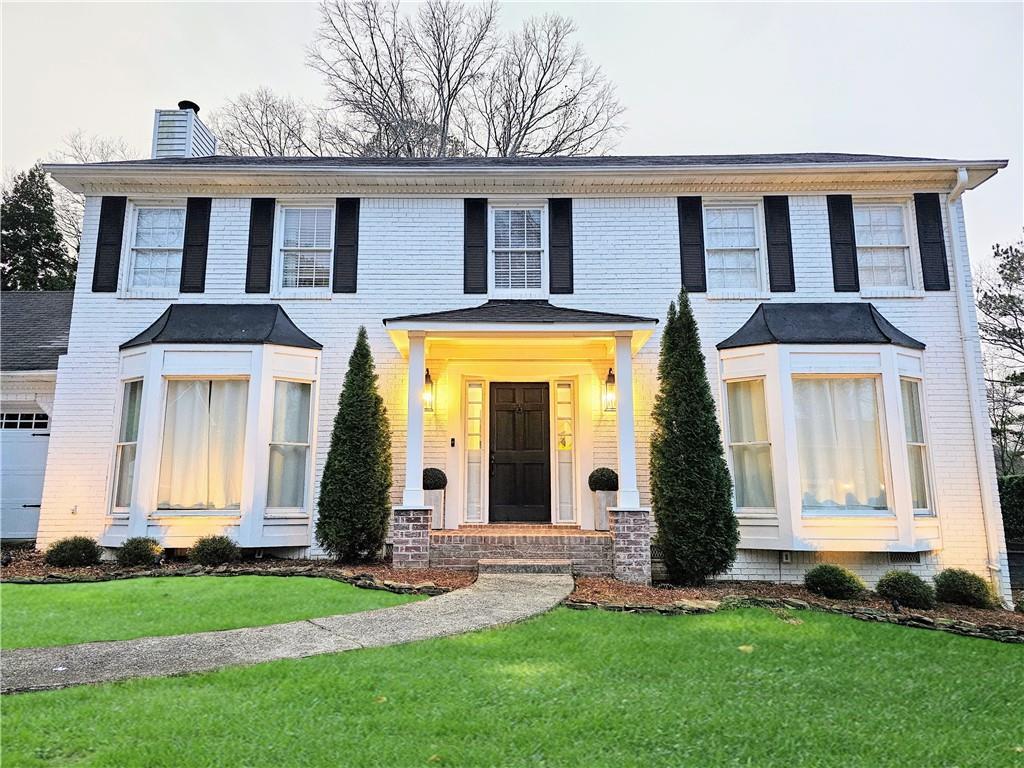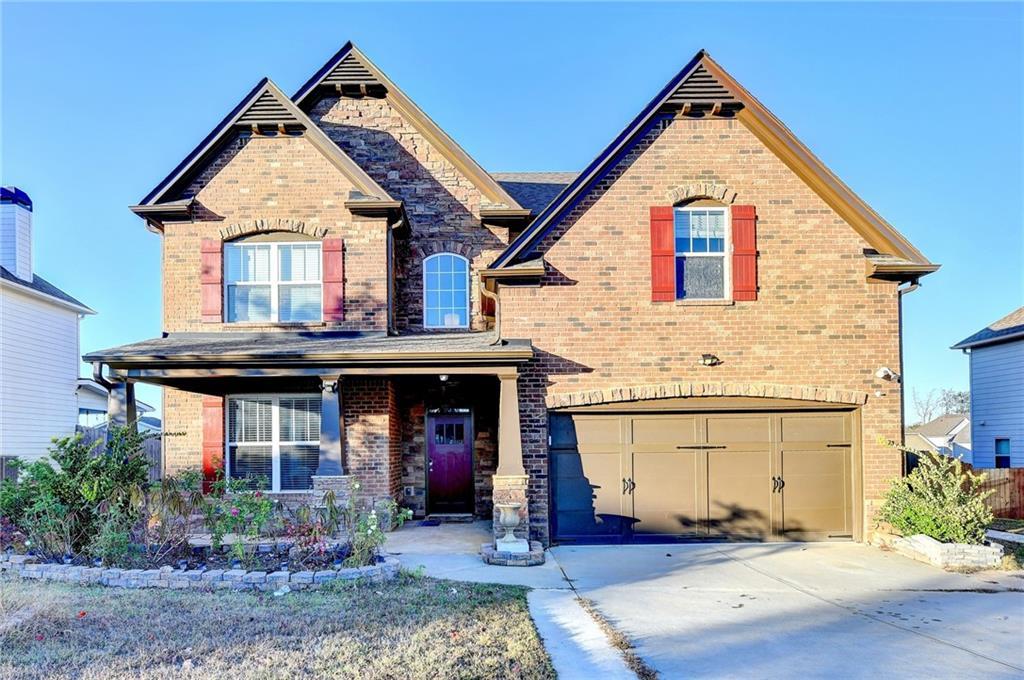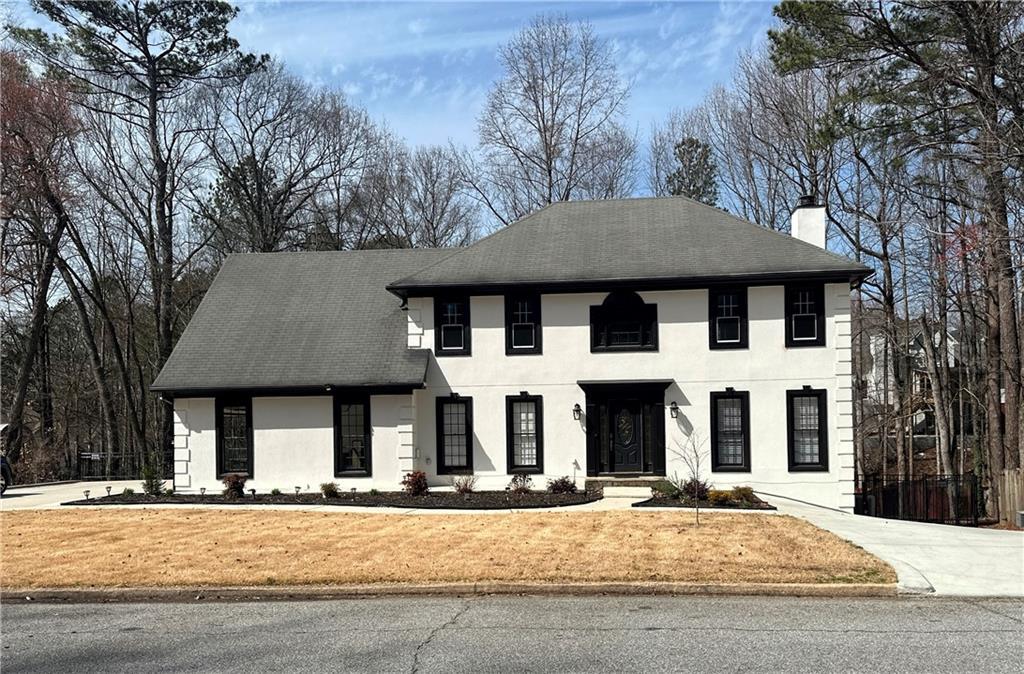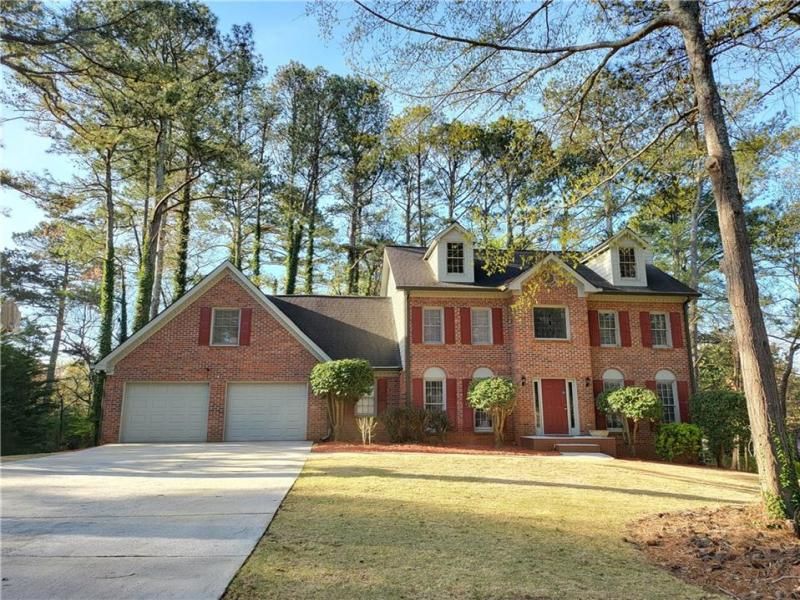This Is The One You’ve Been Waiting For — Step Into A Home Designed For Those Who Dream Of Space, Warmth, And Lasting Memories. This 5-Bedroom, 2.5-Bathroom Masterpiece Blends Modern Luxury With Timeless Charm, Creating The Perfect Setting For Family Life And Future Prosperity. Newly Installed Hardwood Floors Flow Through An Open-Concept Layout, Seamlessly Connecting The Fully Renovated Kitchen—A Chef’s Delight With Sleek Quartz Countertops—To The Inviting Family Room, Where Laughter And Connection Await. Sunlight Fills The Home, Highlighting Freshly Painted Walls And An Airy Ambiance. The Primary Suite Is A Private Sanctuary With Vaulted Ceilings, Skylights, And A Spa-Like Bath, Offering A Serene Retreat. The Partially Finished Basement Is A Rare Opportunity—Expand Your Living Space, Create A Private In-Law Suite, Or Generate Additional Income For Long-Term Wealth. Outside, A Newly Built Deck Overlooks A Level, Private Backyard, Perfect For Summer Gatherings. With No Rental Restrictions, This Home Is Both A Sanctuary And A Savvy Investment. Conveniently Located Near I-85, Top-Rated Schools, Shopping, And Dining, It Offers The Perfect Balance Of Comfort And Convenience. As Summer Approaches, Don’t Let This Rare Gem Slip Away— Check Out The 3D Tour And Schedule Your Private Showing Today!
Listing Provided Courtesy of Atlanta Communities
Property Details
Price:
$549,900
MLS #:
7542586
Status:
Active Under Contract
Beds:
5
Baths:
3
Address:
4833 Glenwhite Drive
Type:
Single Family
Subtype:
Single Family Residence
Subdivision:
Beechwood Hills
City:
Duluth
Listed Date:
Mar 17, 2025
State:
GA
Finished Sq Ft:
3,328
Total Sq Ft:
3,328
ZIP:
30096
Year Built:
1984
See this Listing
Mortgage Calculator
Schools
Elementary School:
Beaver Ridge
Middle School:
Summerour
High School:
Norcross
Interior
Appliances
Dishwasher, Disposal, Electric Cooktop, Electric Oven, Microwave, Refrigerator
Bathrooms
2 Full Bathrooms, 1 Half Bathroom
Cooling
Ceiling Fan(s), Central Air, Zoned
Fireplaces Total
1
Flooring
Luxury Vinyl
Heating
Central
Laundry Features
Laundry Room, Main Level
Exterior
Architectural Style
Traditional
Community Features
None
Construction Materials
Hardi Plank Type
Exterior Features
Balcony, Private Yard
Other Structures
None
Parking Features
Attached, Covered, Driveway, Garage, Garage Door Opener, Garage Faces Front, Kitchen Level
Roof
Composition
Security Features
Smoke Detector(s)
Financial
Tax Year
2024
Taxes
$5,787
Map
Community
- Address4833 Glenwhite Drive Duluth GA
- SubdivisionBeechwood Hills
- CityDuluth
- CountyGwinnett – GA
- Zip Code30096
Similar Listings Nearby
- 4053 Spalding Hollow
Peachtree Corners, GA$690,000
4.18 miles away
- 4727 Tiger Boulevard
Duluth, GA$689,900
0.25 miles away
- 4256 Wayfield Drive
Peachtree Corners, GA$689,000
3.95 miles away
- 3818 Rainforest Circle
Peachtree Corners, GA$674,900
4.13 miles away
- 3431 Tioga Lake Cove
Lawrenceville, GA$670,000
4.13 miles away
- 4960 Trevino Circle
Duluth, GA$650,000
0.31 miles away
- 5045 Avala Park Lane
Peachtree Corners, GA$645,000
3.39 miles away
- 3878 Kingsley Park Lane
Peachtree Corners, GA$645,000
3.07 miles away
- 3253 Brookshire Way
Duluth, GA$639,900
4.46 miles away
- 1200 Bar Harbor Place
Lawrenceville, GA$639,000
4.10 miles away

4833 Glenwhite Drive
Duluth, GA
LIGHTBOX-IMAGES

























































































































