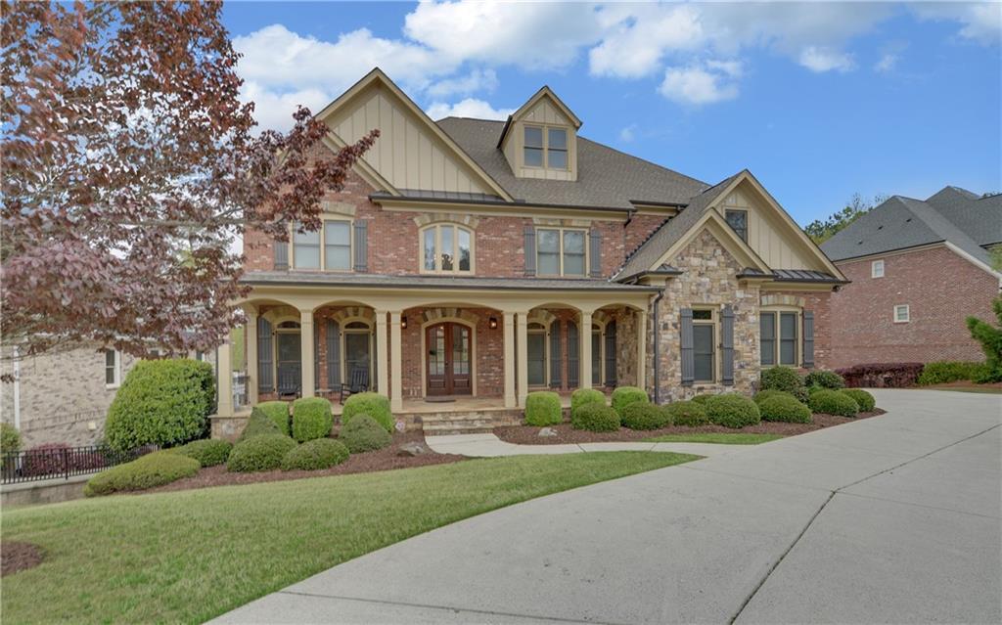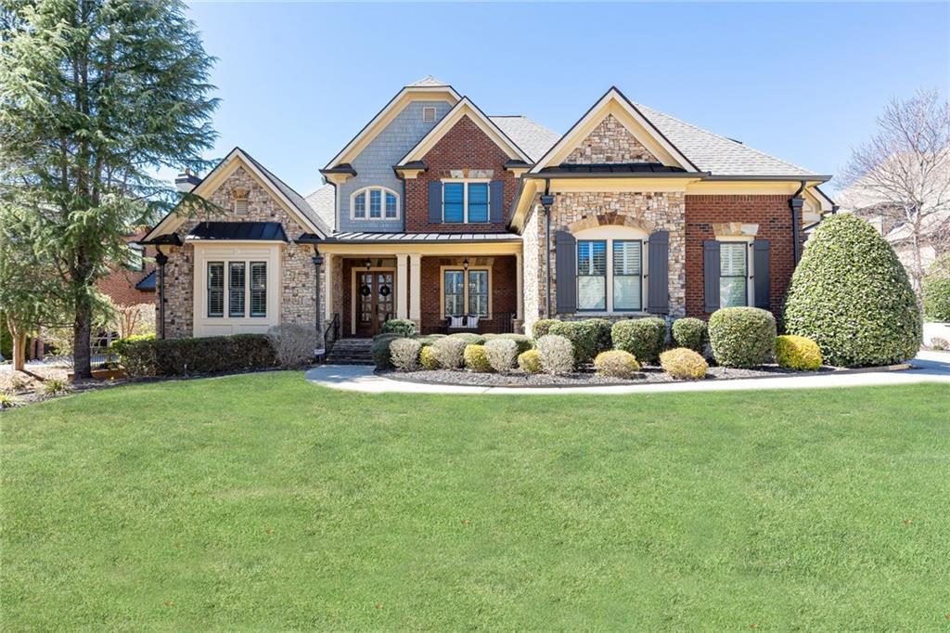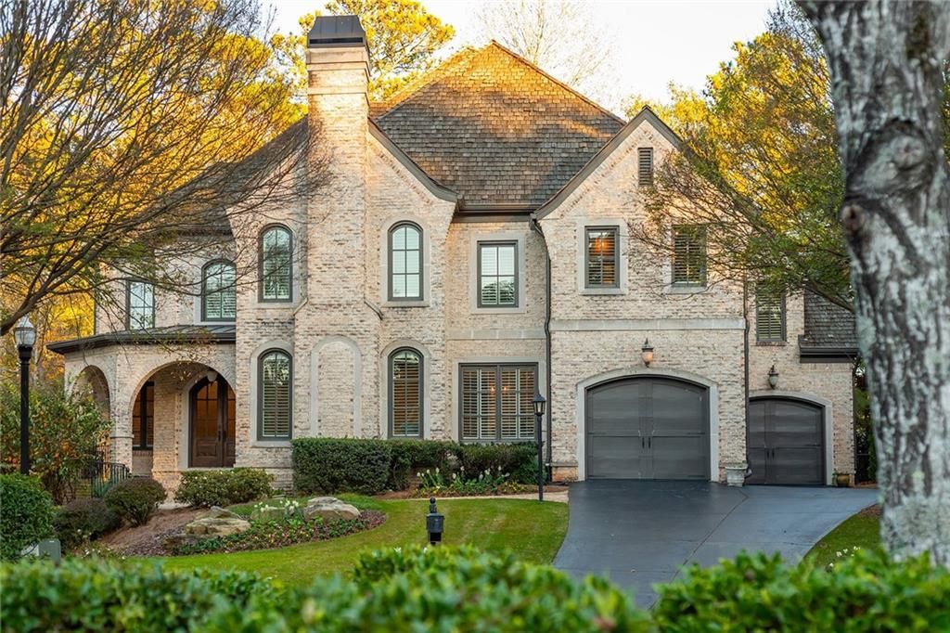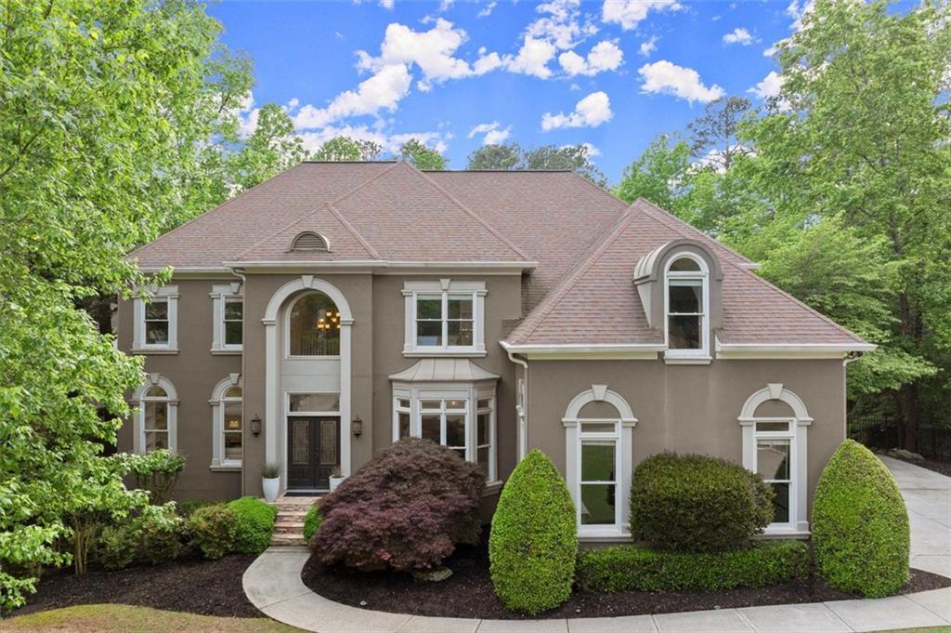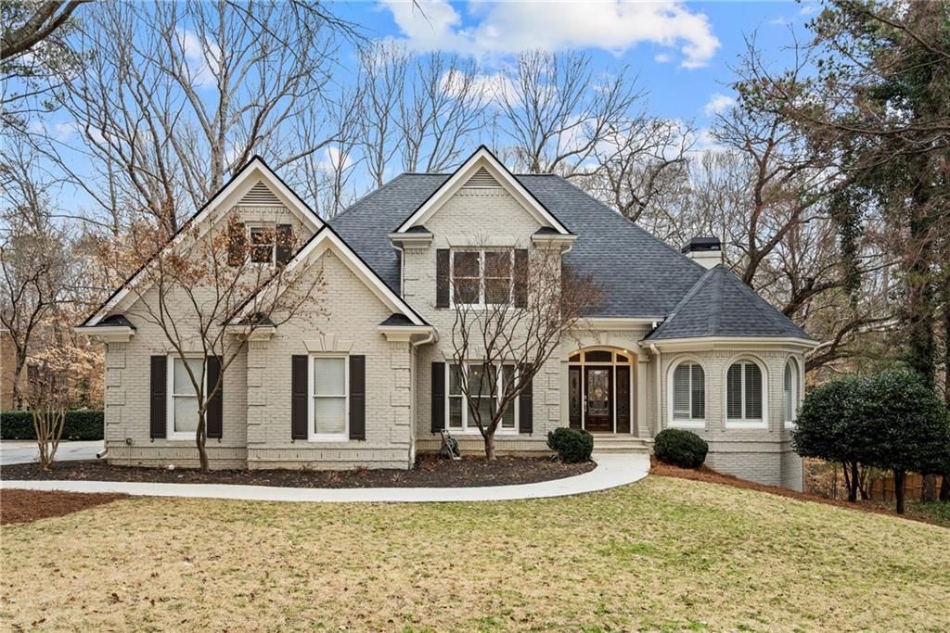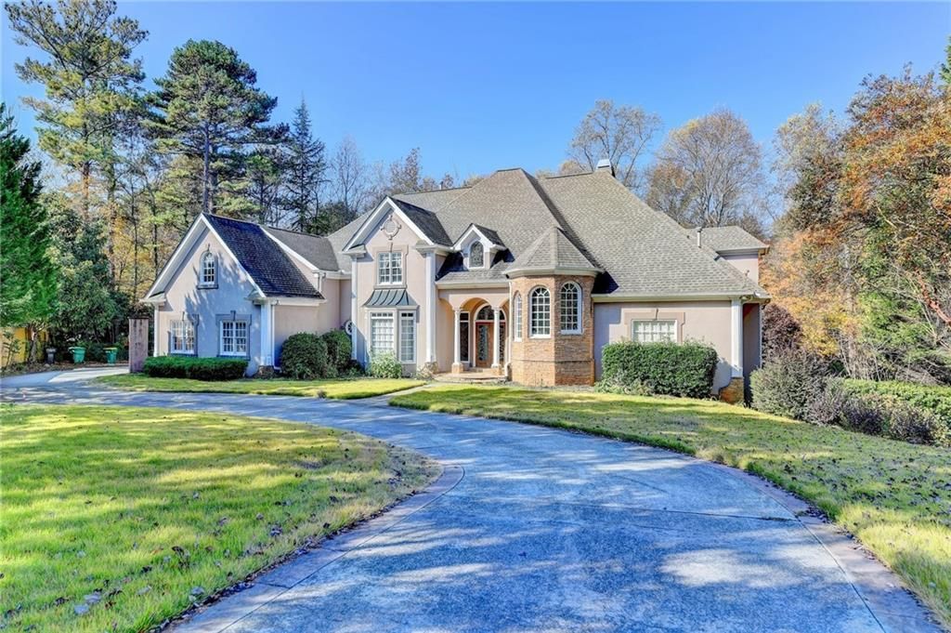Welcome to this meticulously maintained 7-bedroom, 5-bathroom home located in the highly sought-after Johns Creek area, zoned for the top-rated Northview High School. Better than new, this home offers impeccable condition and thoughtful upgrades that truly set it apart from new construction.
Step inside to a grand, light-filled interior featuring soaring ceilings, rich hardwood floors throughout (no carpet!), and extensive designer molding that adds timeless elegance and architectural character, updated lighting fixtures. The open-concept main level offers a huge size of guest (office) room with a full bathroom, opened concept of dining room, and a spacious family room with custom built-ins and a cozy fireplace, built in bookcases.
The gourmet kitchen is a chef’s dream, complete with granite countertops, a large center island, stainless steel appliances, and ceiling-height custom cabinetry that maximizes storage and enhances the upscale feel of the space.
Upstairs, you’ll find generously sized bedrooms with walk-in custom closets and beautifully updated bathrooms. The primary suite is a luxurious retreat with a tray ceiling, two way entry master bath offers a spa-like bath featuring a soaking tub and separate huge shower ,double vanity and a separate makeup vanity for her.
Enjoy the fully finished terrace level (or guest suite option, if applicable), offering flexible space for a home office, media room, or multi-generational living.
Step outside into your private oasis with a professionally landscaped backyard, showcasing an expansive flagstone patio and a covered outdoor sitting area—perfect for year-round relaxation and entertaining.
Conveniently located near parks, shopping, dining, and top amenities, this exceptional home combines luxury, functionality, and an unbeatable location in one of the most prestigious communities in North Fulton.
Step inside to a grand, light-filled interior featuring soaring ceilings, rich hardwood floors throughout (no carpet!), and extensive designer molding that adds timeless elegance and architectural character, updated lighting fixtures. The open-concept main level offers a huge size of guest (office) room with a full bathroom, opened concept of dining room, and a spacious family room with custom built-ins and a cozy fireplace, built in bookcases.
The gourmet kitchen is a chef’s dream, complete with granite countertops, a large center island, stainless steel appliances, and ceiling-height custom cabinetry that maximizes storage and enhances the upscale feel of the space.
Upstairs, you’ll find generously sized bedrooms with walk-in custom closets and beautifully updated bathrooms. The primary suite is a luxurious retreat with a tray ceiling, two way entry master bath offers a spa-like bath featuring a soaking tub and separate huge shower ,double vanity and a separate makeup vanity for her.
Enjoy the fully finished terrace level (or guest suite option, if applicable), offering flexible space for a home office, media room, or multi-generational living.
Step outside into your private oasis with a professionally landscaped backyard, showcasing an expansive flagstone patio and a covered outdoor sitting area—perfect for year-round relaxation and entertaining.
Conveniently located near parks, shopping, dining, and top amenities, this exceptional home combines luxury, functionality, and an unbeatable location in one of the most prestigious communities in North Fulton.
Listing Provided Courtesy of GreenPoint Realty, LLC
Property Details
Price:
$1,250,000
MLS #:
7551944
Status:
Active
Beds:
7
Baths:
5
Address:
6585 Creekview Circle
Type:
Single Family
Subtype:
Single Family Residence
Subdivision:
Bellmoore Park
City:
Duluth
Listed Date:
Apr 1, 2025
State:
GA
Finished Sq Ft:
4,610
Total Sq Ft:
4,610
ZIP:
30097
Year Built:
2019
See this Listing
Mortgage Calculator
Schools
Elementary School:
Wilson Creek
Middle School:
River Trail
High School:
Northview
Interior
Appliances
Dishwasher, Disposal, Double Oven, Gas Oven, Gas Range, Gas Water Heater, Microwave, Refrigerator
Bathrooms
5 Full Bathrooms
Cooling
Ceiling Fan(s), Central Air, Electric, Zoned
Fireplaces Total
1
Flooring
Hardwood, Laminate
Heating
Forced Air, Natural Gas, Zoned
Laundry Features
Electric Dryer Hookup, Laundry Room, Sink, Upper Level
Exterior
Architectural Style
Modern, Traditional
Community Features
Clubhouse
Construction Materials
Brick 4 Sides
Exterior Features
Awning(s), Private Yard
Other Structures
None
Parking Features
Attached, Garage, Garage Door Opener, Garage Faces Front
Roof
Other
Security Features
Carbon Monoxide Detector(s), Secured Garage/ Parking, Security System Owned, Smoke Detector(s)
Financial
HOA Fee
$3,900
HOA Frequency
Annually
HOA Includes
Door person, Maintenance Grounds, Reserve Fund, Swim, Trash
Tax Year
2024
Taxes
$8,030
Map
Community
- Address6585 Creekview Circle Duluth GA
- SubdivisionBellmoore Park
- CityDuluth
- CountyFulton – GA
- Zip Code30097
Similar Listings Nearby
- 5070 Riverlake Drive
Peachtree Corners, GA$1,600,000
4.61 miles away
- 5224 Brendlynn Drive
Suwanee, GA$1,600,000
4.26 miles away
- 5352 Lacosta Lane
Alpharetta, GA$1,599,900
3.33 miles away
- 2505 Kirkwood Drive
Cumming, GA$1,599,900
4.87 miles away
- 425 Prestwick Court
Alpharetta, GA$1,595,000
4.21 miles away
- 770 PINE LEAF Court
Alpharetta, GA$1,550,000
4.67 miles away
- 10635 N Edgewater Place
Johns Creek, GA$1,550,000
0.97 miles away
- 4847 Basingstoke Drive
Suwanee, GA$1,550,000
4.15 miles away
- 2616 Boddie Place
Duluth, GA$1,549,999
4.66 miles away
- 3871 River Mansion Drive
Peachtree Corners, GA$1,549,000
4.53 miles away

6585 Creekview Circle
Duluth, GA
LIGHTBOX-IMAGES












































































































































































































































