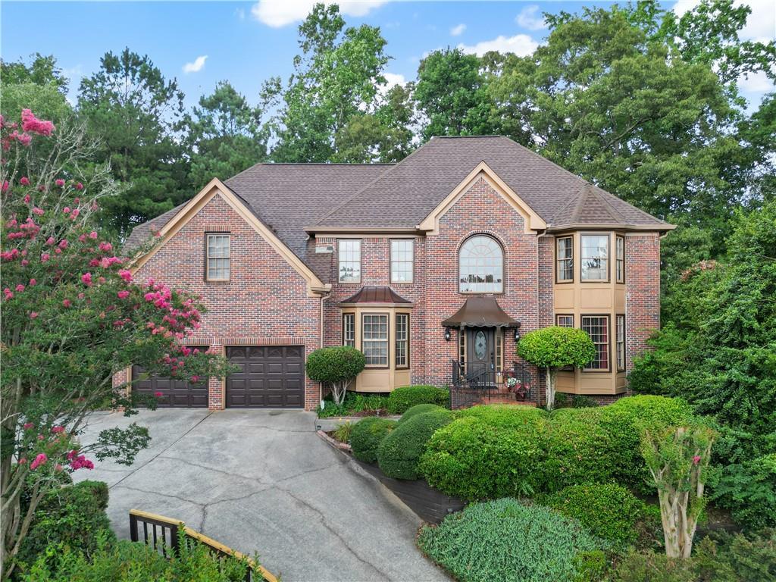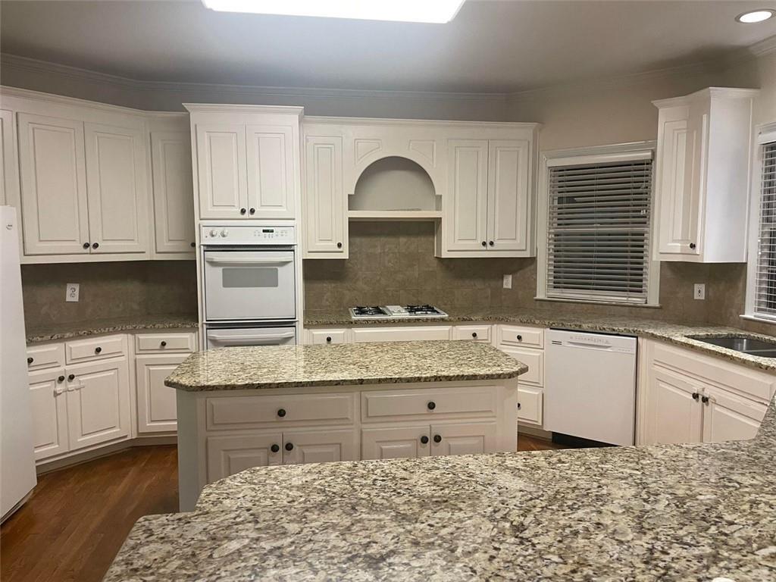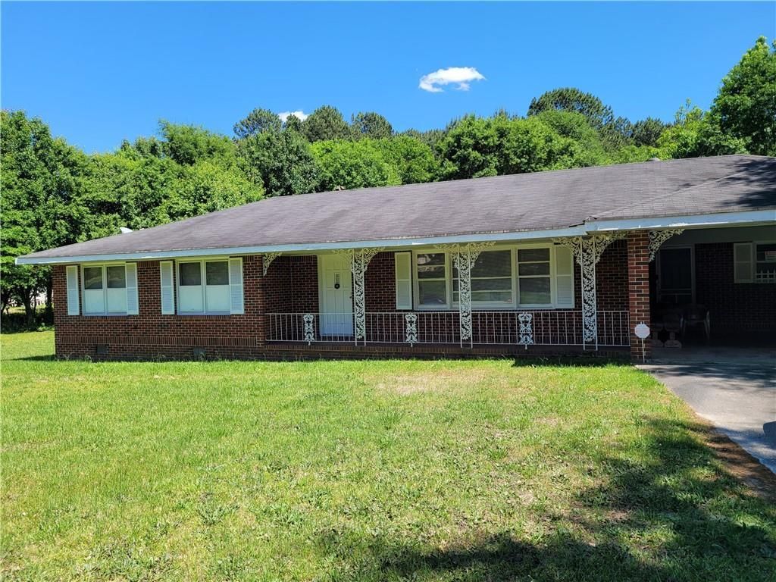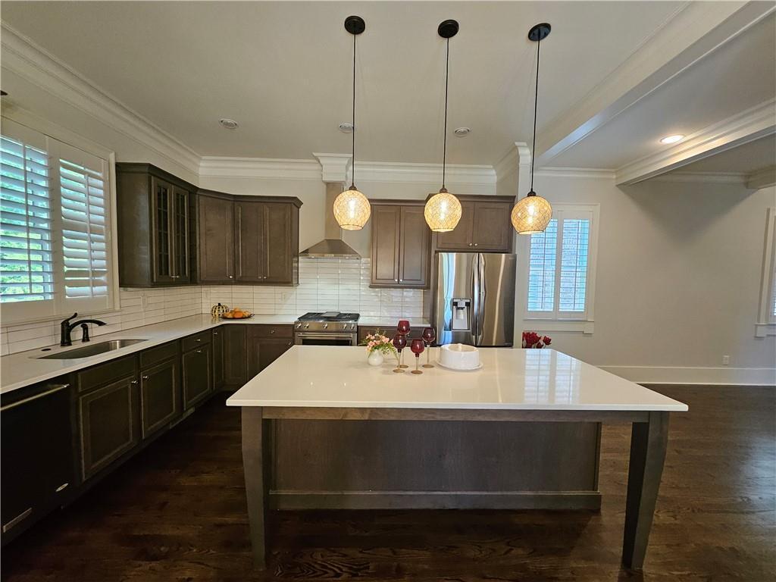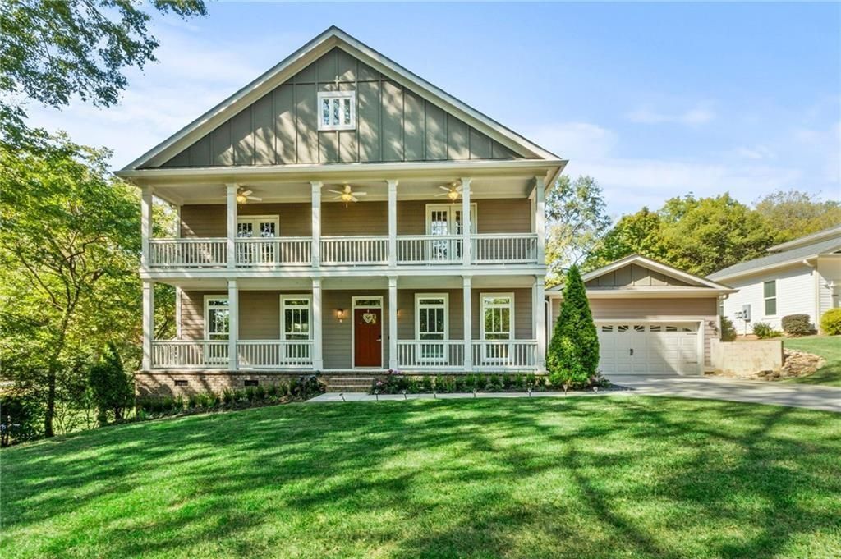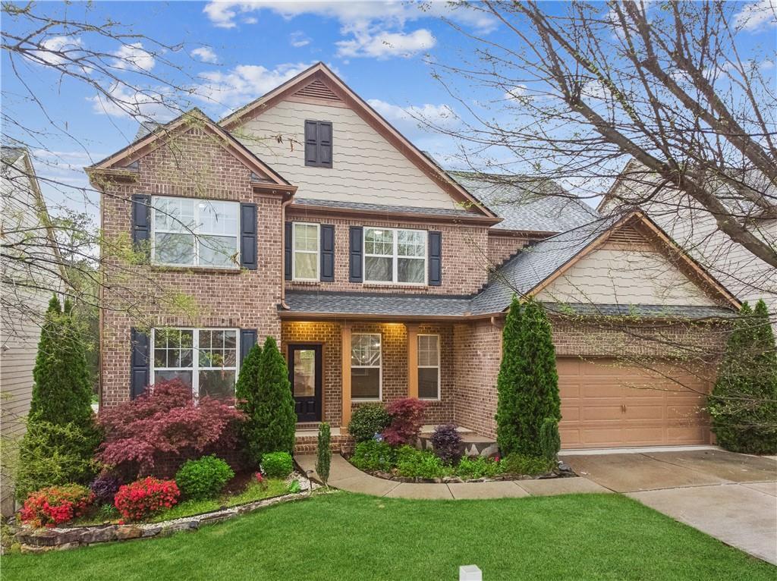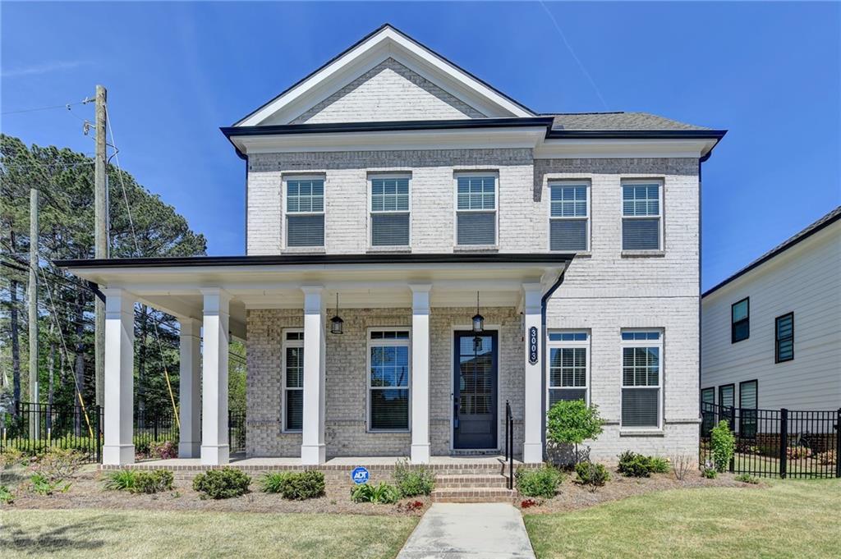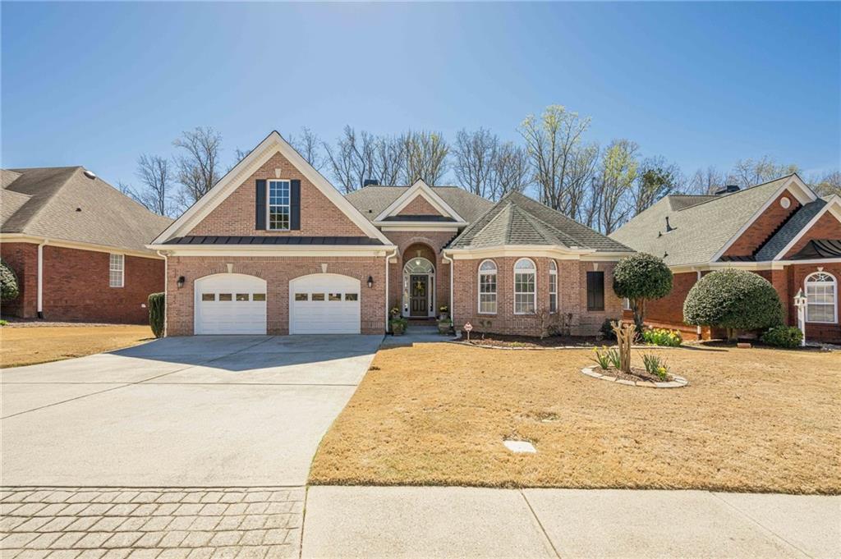Paul Duke STEM High School District! Walk to the golf course, minutes from highway exits, and close to major Asian supermarkets. Loaded with upgrades!
Welcome to this exquisite 6-bedroom, 5-bathroom home in the prestigious Berkeley Hills Estates. Rarer Floor plan with build in studio on the third floor, perfect for large family, who still wants their own space, each floor have a bedroom and full bath. This spacious three-story residence showcases a modern design with high-end finishes, including an elegant chandelier and crown molding ceilings in the living room.
The gourmet kitchen features sleek white cabinetry, modern appliances, and a large island, perfect for entertaining. Enjoy outdoor living on the covered patio, overlooking a private fenced yard.
Located in a top-rated school district, this home offers the ultimate blend of luxury, comfort, and convenience. With easy access to I-85, you’re just minutes from renowned restaurants, charming boutiques, popular retail stores, and the exclusive Berkeley Hills Country Club.
Welcome to this exquisite 6-bedroom, 5-bathroom home in the prestigious Berkeley Hills Estates. Rarer Floor plan with build in studio on the third floor, perfect for large family, who still wants their own space, each floor have a bedroom and full bath. This spacious three-story residence showcases a modern design with high-end finishes, including an elegant chandelier and crown molding ceilings in the living room.
The gourmet kitchen features sleek white cabinetry, modern appliances, and a large island, perfect for entertaining. Enjoy outdoor living on the covered patio, overlooking a private fenced yard.
Located in a top-rated school district, this home offers the ultimate blend of luxury, comfort, and convenience. With easy access to I-85, you’re just minutes from renowned restaurants, charming boutiques, popular retail stores, and the exclusive Berkeley Hills Country Club.
Listing Provided Courtesy of Virtual Properties Realty. Biz
Property Details
Price:
$689,900
MLS #:
7539249
Status:
Active Under Contract
Beds:
6
Baths:
5
Address:
4727 Tiger Boulevard
Type:
Single Family
Subtype:
Single Family Residence
Subdivision:
Berkeley Hills Estates
City:
Duluth
Listed Date:
Mar 12, 2025
State:
GA
Finished Sq Ft:
3,115
Total Sq Ft:
3,115
ZIP:
30096
Year Built:
2015
See this Listing
Mortgage Calculator
Schools
Elementary School:
Beaver Ridge
Middle School:
Summerour
High School:
Gwinnett – Other
Interior
Appliances
Dishwasher, Gas Range, Gas Water Heater, Microwave
Bathrooms
5 Full Bathrooms
Cooling
Central Air
Fireplaces Total
1
Flooring
Hardwood
Heating
Forced Air, Natural Gas
Laundry Features
Laundry Room, Upper Level
Exterior
Architectural Style
Craftsman
Community Features
Homeowners Assoc
Construction Materials
Frame
Exterior Features
None
Other Structures
None
Parking Features
Garage, Garage Faces Front
Roof
Composition, Ridge Vents
Security Features
Smoke Detector(s)
Financial
HOA Fee
$1,000
HOA Frequency
Annually
Tax Year
2024
Taxes
$7,272
Map
Community
- Address4727 Tiger Boulevard Duluth GA
- SubdivisionBerkeley Hills Estates
- CityDuluth
- CountyGwinnett – GA
- Zip Code30096
Similar Listings Nearby
- 3168 Willowstone Drive
Duluth, GA$890,000
4.08 miles away
- 5930 BRUNDAGE Lane
Norcross, GA$880,000
2.62 miles away
- 4509 Marchbolt Court
Peachtree Corners, GA$875,000
4.55 miles away
- 5501 EDGERTON Drive
Peachtree Corners, GA$870,450
3.92 miles away
- 3321 S Norcross Tucker Road
Tucker, GA$850,000
4.89 miles away
- 5981 Brundage Lane
Norcross, GA$849,900
2.66 miles away
- 435 Webb Drive
Norcross, GA$849,900
2.02 miles away
- 2539 Larson Creek Cove
Duluth, GA$820,000
4.48 miles away
- 3003 Evanshire Avenue
Duluth, GA$810,000
3.78 miles away
- 1913 Shenley Park Lane
Duluth, GA$805,000
4.82 miles away

4727 Tiger Boulevard
Duluth, GA
LIGHTBOX-IMAGES
















































































































