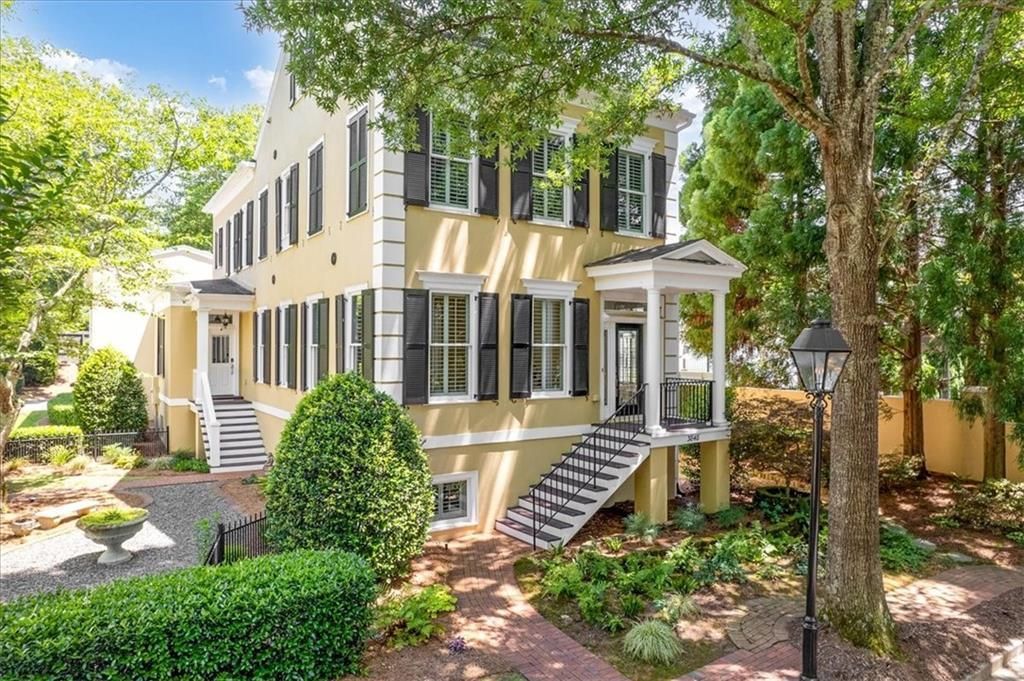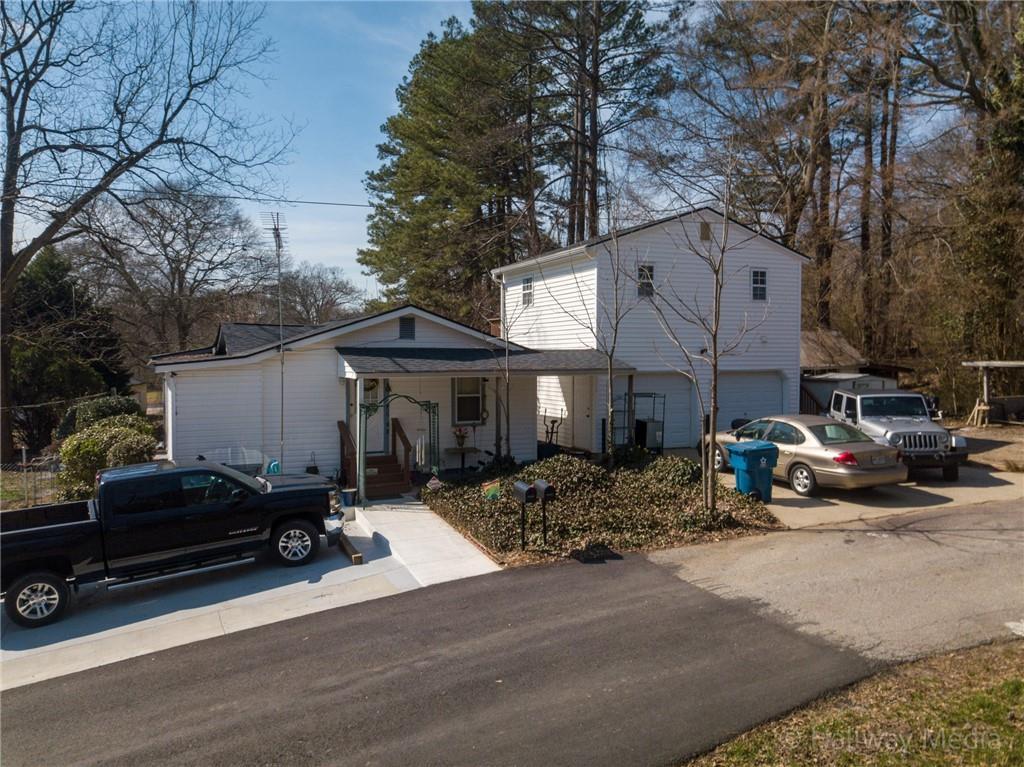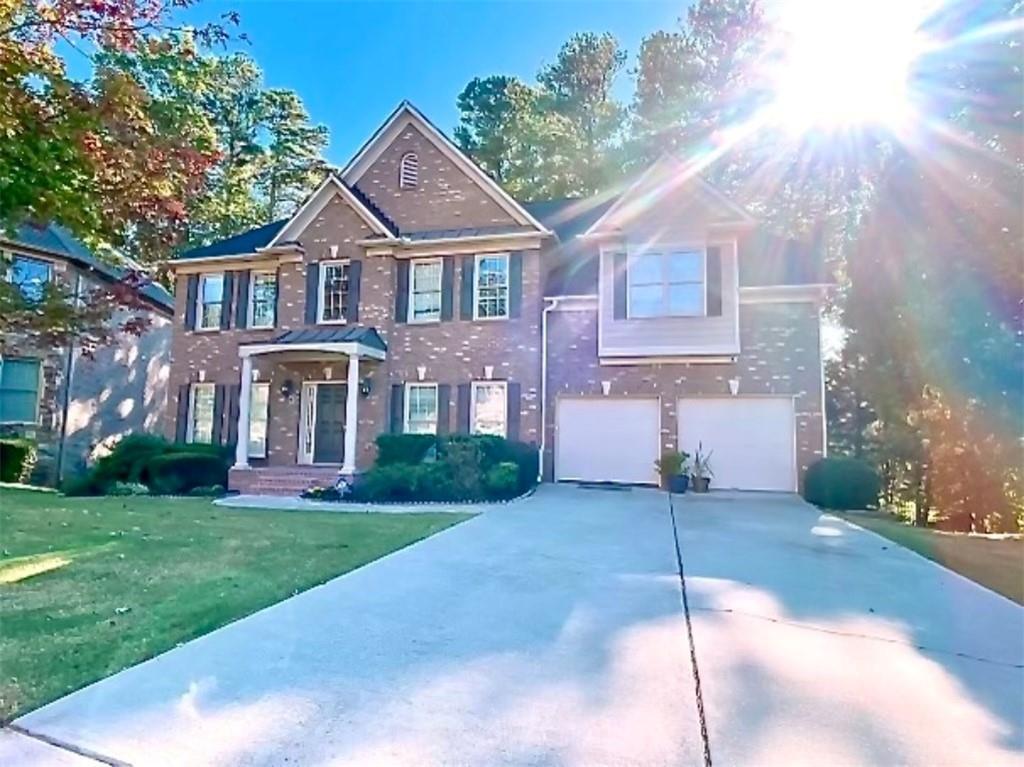Welcome to Your Dream Home in Berkshire at Sugarloaf!
This stunning 3-side brick residence is a gem, offering over $50,000 in recent upgrades including new HVAC systems, fresh paint, plush carpets, stylish ceiling fans, LED lighting, and renovated bathrooms. Nestled in a charming cul-de-sac, this home is perfectly situated near I-85, shopping, dining, Infinite Energy Arena, and highly-rated Gwinnett Schools—all within walking distance.
From the moment you approach the covered front porch, you’ll be captivated by the home’s beautiful brick exterior and inviting curb appeal. Step inside to discover a seamless blend of modern elegance and traditional warmth. The spacious, sunlit rooms create a welcoming ambiance throughout.
Entertain effortlessly with options galore: host elegant dinners in the formal dining room with custom crown molding and chair rails, enjoy casual meals in the large breakfast area, or throw memorable cookouts on the covered deck. The heart of the home is the impressive two-story family room featuring a stone fireplace and an abundance of windows.
The kitchen is a chef’s delight with wood cabinetry, a large gourmet island, and built-in appliances. Retreat upstairs to the owner’s suite, where you’ll find a generous bedroom with tray ceilings and a luxurious bathroom with cathedral-like steeped ceilings.
The finished basement adds even more versatility with a bedroom, full bath, and various additional rooms ready to suit your needs.
The community offers fantastic amenities including a swimming pool, tennis courts, and a playground.
Don’t miss this golden opportunity—schedule your showing starting 7/27/2024 and experience all that this exceptional home has to offer!
This stunning 3-side brick residence is a gem, offering over $50,000 in recent upgrades including new HVAC systems, fresh paint, plush carpets, stylish ceiling fans, LED lighting, and renovated bathrooms. Nestled in a charming cul-de-sac, this home is perfectly situated near I-85, shopping, dining, Infinite Energy Arena, and highly-rated Gwinnett Schools—all within walking distance.
From the moment you approach the covered front porch, you’ll be captivated by the home’s beautiful brick exterior and inviting curb appeal. Step inside to discover a seamless blend of modern elegance and traditional warmth. The spacious, sunlit rooms create a welcoming ambiance throughout.
Entertain effortlessly with options galore: host elegant dinners in the formal dining room with custom crown molding and chair rails, enjoy casual meals in the large breakfast area, or throw memorable cookouts on the covered deck. The heart of the home is the impressive two-story family room featuring a stone fireplace and an abundance of windows.
The kitchen is a chef’s delight with wood cabinetry, a large gourmet island, and built-in appliances. Retreat upstairs to the owner’s suite, where you’ll find a generous bedroom with tray ceilings and a luxurious bathroom with cathedral-like steeped ceilings.
The finished basement adds even more versatility with a bedroom, full bath, and various additional rooms ready to suit your needs.
The community offers fantastic amenities including a swimming pool, tennis courts, and a playground.
Don’t miss this golden opportunity—schedule your showing starting 7/27/2024 and experience all that this exceptional home has to offer!
Listing Provided Courtesy of HomeSmart
Property Details
Price:
$799,999
MLS #:
7428143
Status:
Active
Beds:
6
Baths:
5
Address:
2854 Asteria Pte
Type:
Single Family
Subtype:
Single Family Residence
Subdivision:
Berkshire at Sugarloaf
City:
Duluth
Listed Date:
Jul 25, 2024
State:
GA
Finished Sq Ft:
3,170
Total Sq Ft:
3,170
ZIP:
30097
Year Built:
2001
See this Listing
Mortgage Calculator
Schools
Elementary School:
Parsons
Middle School:
Hull
High School:
Peachtree Ridge
Interior
Appliances
Dishwasher, Disposal, Double Oven, Electric Cooktop, Microwave
Bathrooms
5 Full Bathrooms
Cooling
Ceiling Fan(s), Central Air
Fireplaces Total
1
Flooring
Carpet, Hardwood
Heating
Central, Natural Gas
Laundry Features
Laundry Room, Main Level
Exterior
Architectural Style
Traditional
Community Features
None
Construction Materials
Brick 3 Sides
Exterior Features
Garden
Other Structures
None
Parking Features
Driveway, Garage, Garage Door Opener, Kitchen Level, Level Driveway
Roof
Composition
Financial
HOA Fee
$900
HOA Frequency
Annually
Tax Year
2023
Taxes
$9,140
Map
Community
- Address2854 Asteria Pte Duluth GA
- SubdivisionBerkshire at Sugarloaf
- CityDuluth
- CountyGwinnett – GA
- Zip Code30097
Similar Listings Nearby
- 1700 Briergate Drive
Duluth, GA$999,990
0.25 miles away
- 3848 Saint Annes Court
Duluth, GA$995,000
4.76 miles away
- 11075 Ellsworth Cove
Suwanee, GA$989,900
3.30 miles away
- 2117 Cove Ridge Court
Suwanee, GA$985,000
3.67 miles away
- 5960 Overlook Club Circle
Suwanee, GA$980,000
4.81 miles away
- 2781 Willowstone Drive
Duluth, GA$970,000
2.32 miles away
- 541 Mary Lou Street
Suwanee, GA$950,000
3.27 miles away
- 1473 RIVERVIEW RUN Lane
Suwanee, GA$950,000
2.68 miles away
- 1781 BERKSHIRE HILL Drive
Duluth, GA$949,900
0.37 miles away
- 2818 Willowstone Drive
Duluth, GA$939,900
2.37 miles away

2854 Asteria Pte
Duluth, GA
LIGHTBOX-IMAGES



































































































































































































































































































































































































































































































































































































