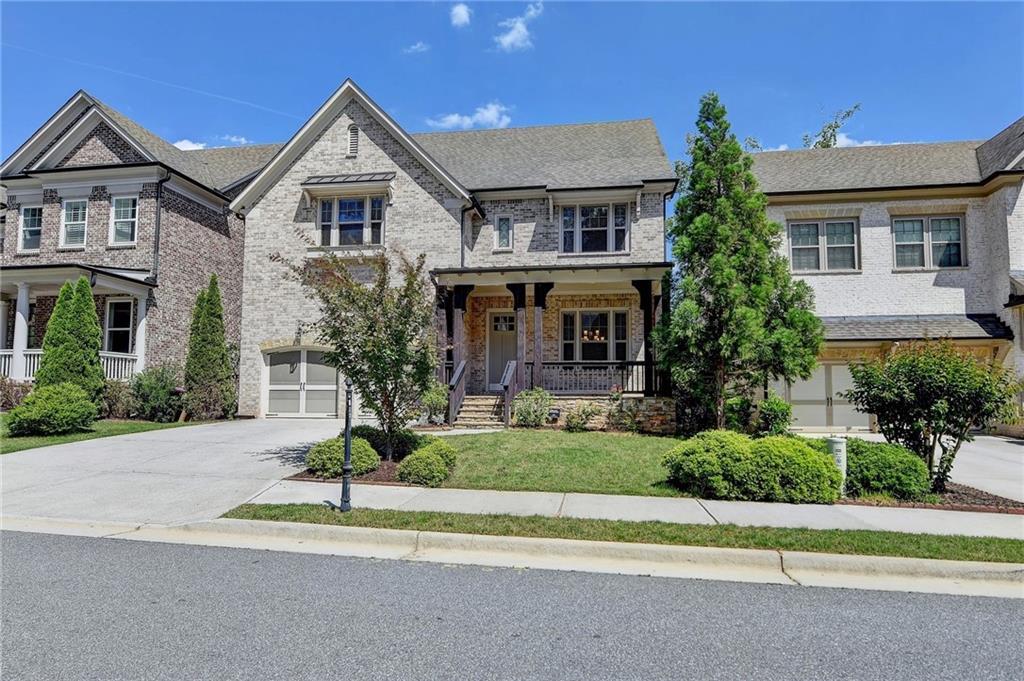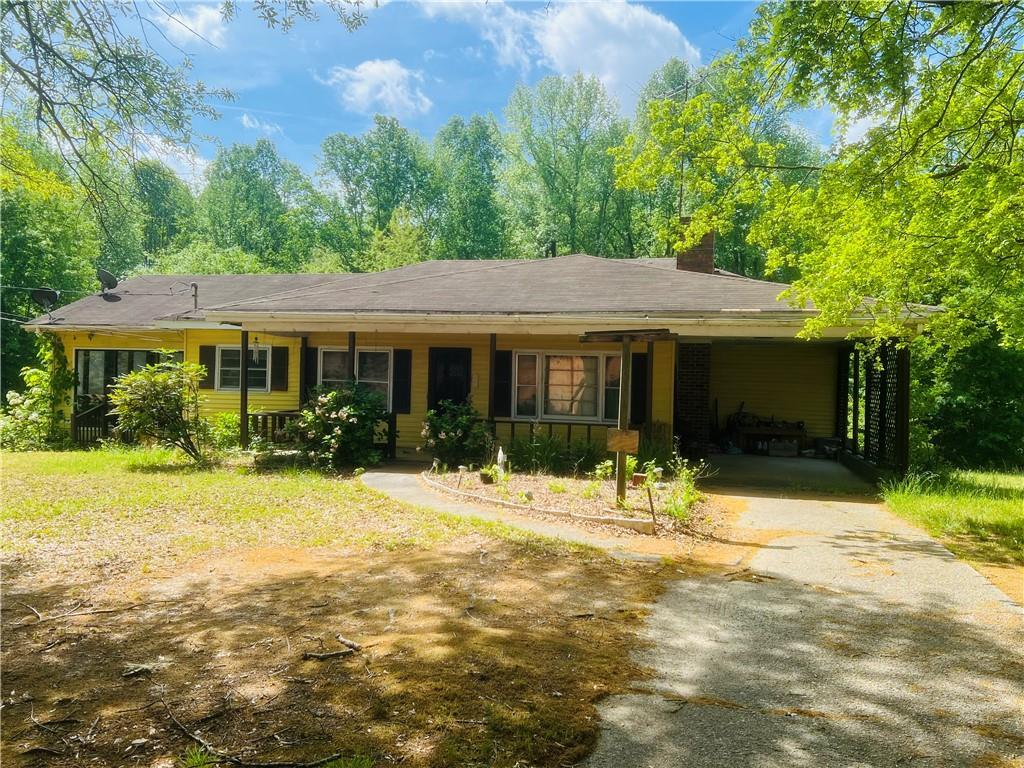Exquisite & Charming Custom Built 4-side Brick Home on Cul-De-Sac Lot in a conveniently located swim/ tennis neighborhood in sought after Duluth area… A grand 2-sroty foyer entrance w/ soaring ceiling flanked by a separate formal Dining Room and a Living Room….All hardwood floors through out the whole house including all bedrooms upstairs….Newer roof(1 year old)….Newer windows($25,000)….2-story family room w/natural lights filled open floor plan features with a Double-sided fire place adjacent to a Home Office w/ double entry door….Gourmet kitchen w/ Updated granite counter top, a Center Island, s/s appliances, custom tiled back splash and open view to family room….Upper level Owner’s Suite w/ tray ceiling, walk-in closet, spa-like master bath w/ separate soaking jetted tub….3 other bedrooms share 2 full bath….A spacious Loft overlooks the family room….Expansive Finished Basement is designed for ultimate entertaining featuring a huge game room, a wet bar, a oversized bedroom, a upgraded full bath, a exercise room and plenty of storage….A additional 3rd car Garage attached to the basement is one of the focal point….An outdoor Fire Place in the fenced back yard will be another focal point you will love.
Listing Provided Courtesy of Choice Realty
Property Details
Price:
$779,900
MLS #:
7589865
Status:
Active
Beds:
5
Baths:
5
Address:
4095 Boles Creek Drive
Type:
Single Family
Subtype:
Single Family Residence
Subdivision:
Boles Farm
City:
Duluth
Listed Date:
Jun 2, 2025
State:
GA
Finished Sq Ft:
5,154
Total Sq Ft:
5,154
ZIP:
30096
Year Built:
1996
See this Listing
Mortgage Calculator
Schools
Elementary School:
Chattahoochee – Gwinnett
Middle School:
Duluth
High School:
Duluth
Interior
Appliances
Dishwasher, Disposal, Gas Cooktop, Gas Oven, Gas Range, Gas Water Heater, Microwave, Range Hood, Refrigerator
Bathrooms
4 Full Bathrooms, 1 Half Bathroom
Cooling
Ceiling Fan(s), Central Air, Electric, Zoned
Fireplaces Total
1
Flooring
Hardwood, Tile
Heating
Central, Forced Air, Natural Gas, Zoned
Laundry Features
Electric Dryer Hookup, In Kitchen, Laundry Room, Main Level
Exterior
Architectural Style
Traditional
Community Features
Homeowners Assoc, Near Schools, Pool, Tennis Court(s)
Construction Materials
Brick 4 Sides
Exterior Features
Private Yard
Other Structures
None
Parking Features
Attached, Drive Under Main Level, Driveway, Garage, Garage Door Opener, Garage Faces Rear, Garage Faces Side
Roof
Composition
Security Features
Fire Alarm, Smoke Detector(s)
Financial
HOA Fee
$700
HOA Frequency
Annually
Tax Year
2024
Taxes
$8,060
Map
Community
- Address4095 Boles Creek Drive Duluth GA
- SubdivisionBoles Farm
- CityDuluth
- CountyGwinnett – GA
- Zip Code30096
Similar Listings Nearby
- 6054 Brookhaven Circle
Duluth, GA$999,999
2.64 miles away
- 12095 Cameron Drive
Duluth, GA$997,800
2.70 miles away
- 5945 W Andechs Summit
Johns Creek, GA$995,000
1.81 miles away
- 3332 Heathchase Lane
Suwanee, GA$990,000
4.87 miles away
- 230 Leaf Court
Alpharetta, GA$985,000
4.52 miles away
- 4840 Spring Park Circle
Suwanee, GA$979,900
4.71 miles away
- 11375 Crestview Terrace
Johns Creek, GA$975,000
2.72 miles away
- 5700 Abbotts Bridge Road
Johns Creek, GA$975,000
3.39 miles away
- 1900 Chattahoochee Run Drive
Suwanee, GA$969,900
4.01 miles away
- 386 Link Road
Alpharetta, GA$950,000
4.01 miles away

4095 Boles Creek Drive
Duluth, GA
LIGHTBOX-IMAGES















































































































































































































































































































































































































































































































































































































































