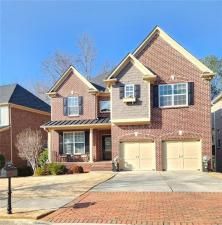 Condo
Condo Land
Land Single Family
Single Family- MLS® #: 7547373
- 2921 Royston Drive
- Duluth GA 30097
- $679,000
- 6 Bed | 5 Bath | 4,182 SqFt
- 0.12 Acres
- MLS® #: 7525390
- 2571 ROYSTON Drive
- Duluth GA 30097
- $652,000
- 5 Bed | 5 Bath | 3,224 SqFt
- 0.12 Acres
The data relating to real estate for sale on this site comes from the Broker Reciprocity (BR) of the Atlanta, GA MLS. All properties are subject to prior sale, changes, or withdrawal.
This site was last updated Jun-06-2025 9:07:09 pm.
LIGHTBOX-IMAGES




































































































