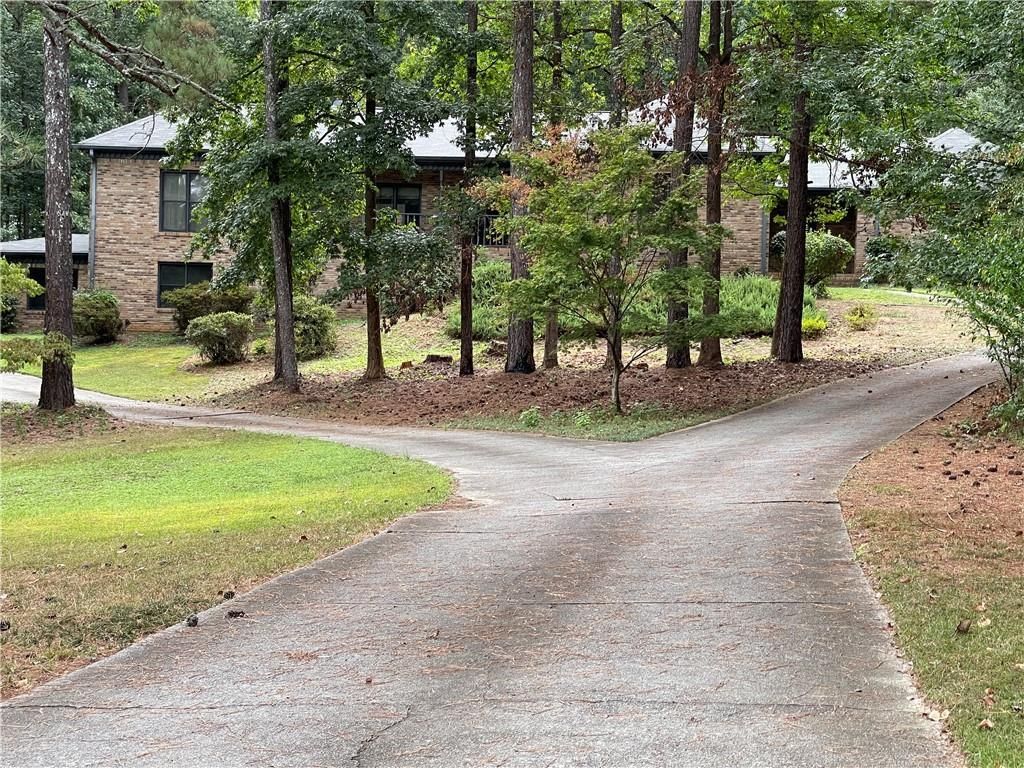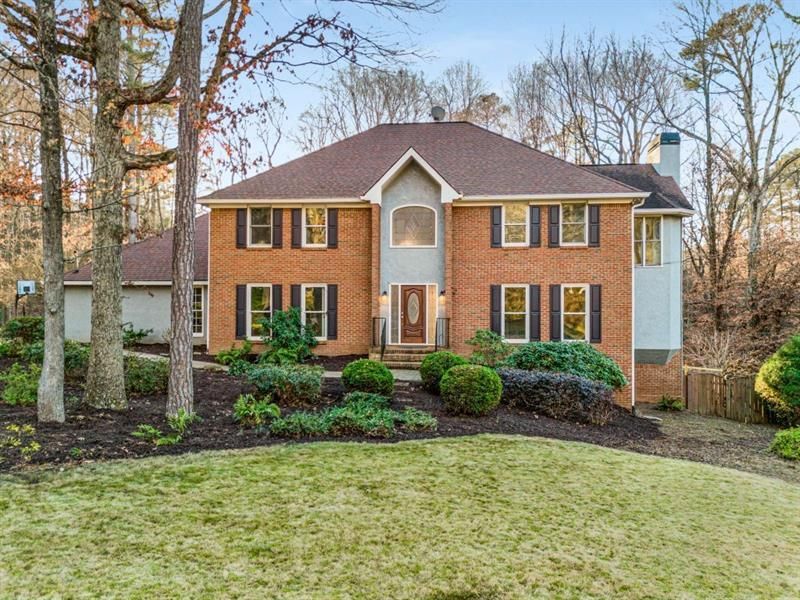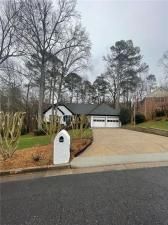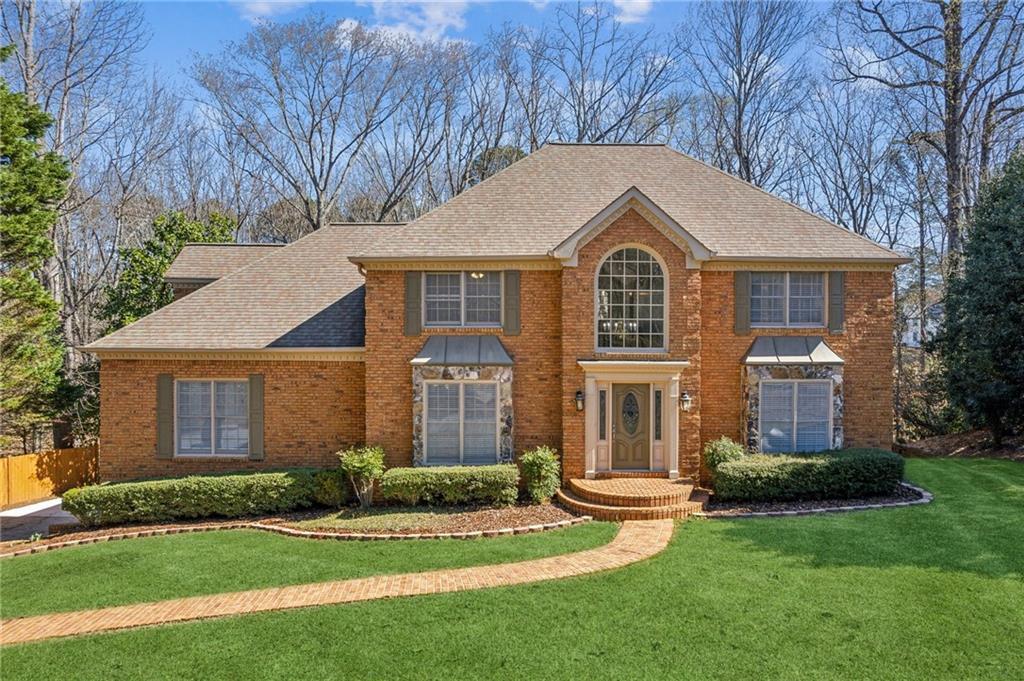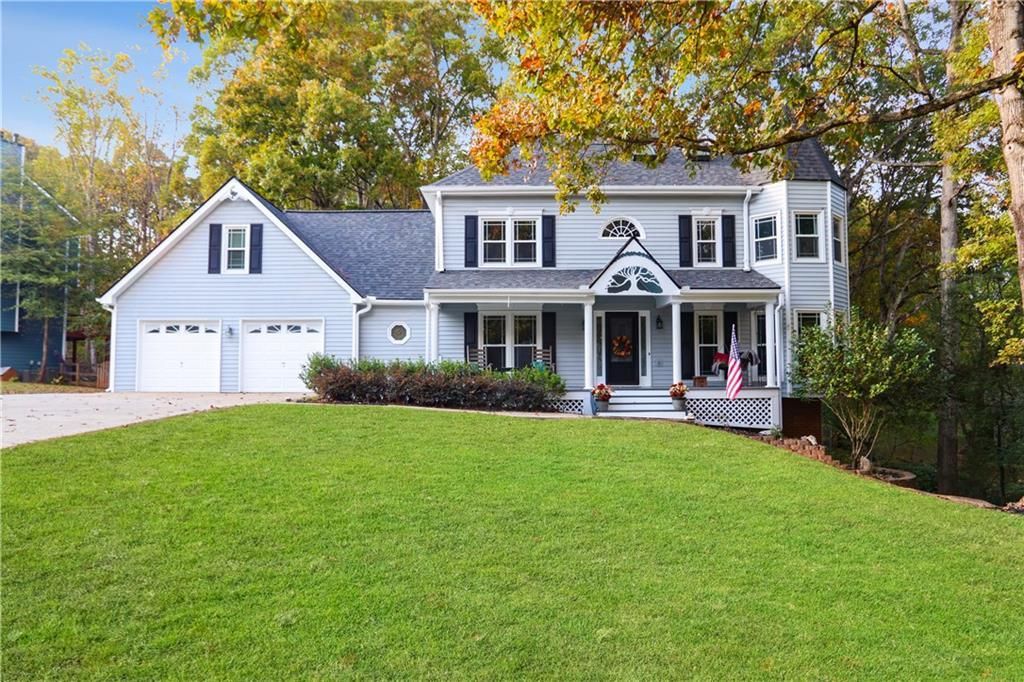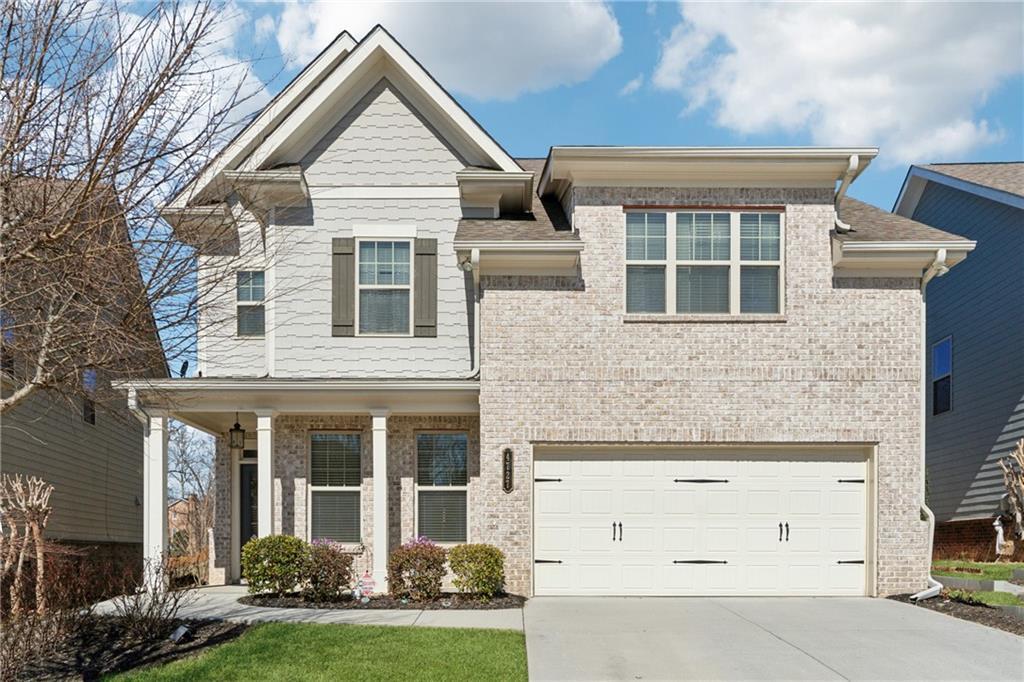Welcome to Your Dream Home in Sought-After Hampton Place! Nestled on a prime cul-de-sac lot in the heart of HOT Hampton Place, this stunning 4-bedroom, 2.5-bath Brick and Hardiplank home combines timeless charm with modern comfort. From the moment you step into the grand two-story foyer, you’ll be captivated by the abundance of natural light and gleaming hardwood floors that flow throughout the main level. Boasting 10-foot ceilings, a formal dining room with an elegant tray ceiling, and a spacious living room that opens to an oversized den, this home is designed with both everyday living and entertaining in mind. The open-concept layout continues into the heart of the home—the kitchen—featuring ample cabinetry, generous counter space, and seamless flow into the den with a cozy fireplace. Step outside to your huge screened-in porch, the perfect spot to unwind on breezy spring evenings or enjoy crisp fall afternoons during football season. All while overlooking your large fenced in private backyard. Upstairs, the oversized primary suite offers a serene retreat with a tray ceiling, walk-in closet, and a spa-inspired bath complete with a soaking tub and separate shower. Three additional bedrooms, including one oversized room ideal for a playroom or flex space, provide plenty of room for family or guests. Additional highlights include a second staircase leading from the garage entrance—ideal for a future mudroom setup—and abundant closet space throughout for all your storage needs. Located in the active swim/tennis community of Hampton Place, residents enjoy a newly renovated clubhouse, full-size pool with kiddie area, tennis courts, and a playground. Plus, you’re just minutes from McDaniel Farm Park, dog parks, and less than 10 minutes to the charming shops and dining of Downtown Duluth. Commuters will love the easy access to I-85 and Hwy 316. Don’t miss the opportunity to make this exceptional home yours—schedule your showing today!
Listing Provided Courtesy of RE/MAX Around Atlanta Realty
Property Details
Price:
$575,000
MLS #:
7560573
Status:
Active
Beds:
4
Baths:
3
Address:
3011 OAK HAMPTON Court
Type:
Single Family
Subtype:
Single Family Residence
Subdivision:
Hampton Place
City:
Duluth
Listed Date:
Apr 15, 2025
State:
GA
Finished Sq Ft:
2,954
Total Sq Ft:
2,954
ZIP:
30096
Year Built:
1993
See this Listing
Mortgage Calculator
Schools
Elementary School:
Harris
Middle School:
Duluth
High School:
Duluth
Interior
Appliances
Dishwasher, Disposal, Gas Range, Microwave, Self Cleaning Oven
Bathrooms
2 Full Bathrooms, 1 Half Bathroom
Cooling
Central Air
Fireplaces Total
1
Flooring
Carpet, Wood
Heating
Central
Laundry Features
Main Level, Laundry Room
Exterior
Architectural Style
Traditional
Community Features
Clubhouse, Homeowners Assoc, Near Trails/ Greenway, Playground, Pool, Sidewalks, Street Lights, Tennis Court(s)
Construction Materials
Brick, Hardi Plank Type
Exterior Features
Private Yard
Other Structures
None
Parking Features
Garage Door Opener, Driveway, Garage Faces Front, Kitchen Level, Garage
Parking Spots
2
Roof
Composition
Security Features
None
Financial
HOA Fee
$785
HOA Frequency
Annually
HOA Includes
Reserve Fund, Swim, Tennis
Tax Year
2023
Taxes
$954
Map
Community
- Address3011 OAK HAMPTON Court Duluth GA
- SubdivisionHampton Place
- CityDuluth
- CountyGwinnett – GA
- Zip Code30096
Similar Listings Nearby
- 3093 Brookshire Way
Duluth, GA$745,000
1.44 miles away
- 1935 Lamp Post Lane
Lawrenceville, GA$739,900
3.01 miles away
- 3672 Howell Wood Trail NW
Duluth, GA$725,000
3.33 miles away
- 3076 Harris Mill Court
Duluth, GA$725,000
1.24 miles away
- 1190 SAINT IVES Court
Suwanee, GA$725,000
4.17 miles away
- 3611 Howell Wood Trail
Duluth, GA$724,900
3.17 miles away
- 2172 Haventree Court
Lawrenceville, GA$700,000
2.75 miles away
- 1421 Eryn Circle
Suwanee, GA$700,000
3.94 miles away
- 4727 Tiger Boulevard
Duluth, GA$689,900
3.49 miles away
- 3739 Union Park Drive
Duluth, GA$689,000
2.72 miles away

3011 OAK HAMPTON Court
Duluth, GA
LIGHTBOX-IMAGES













































































































