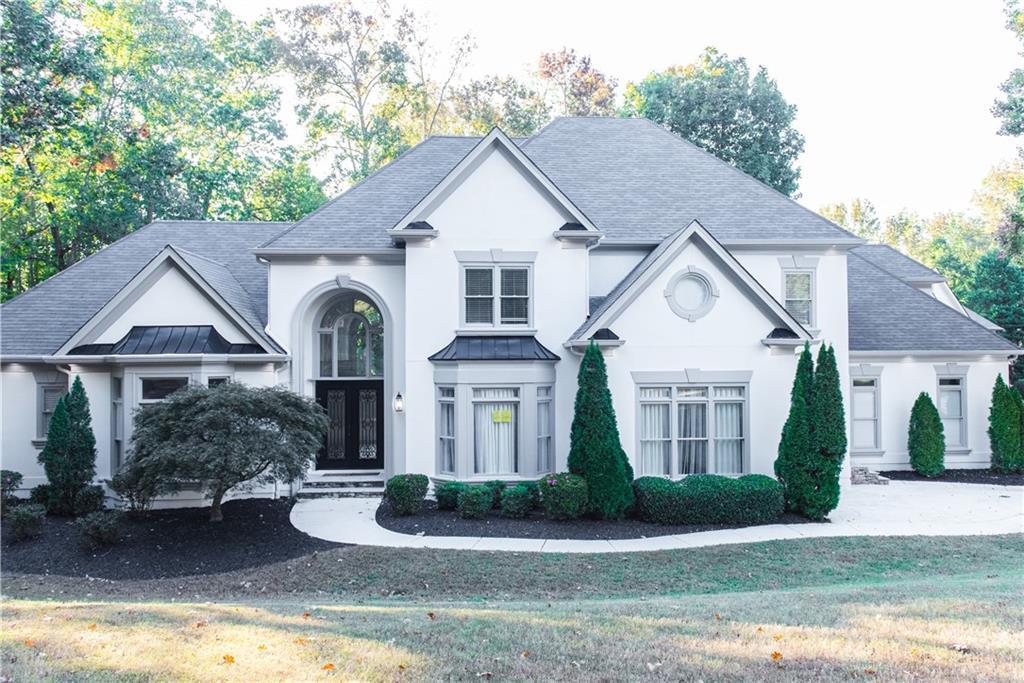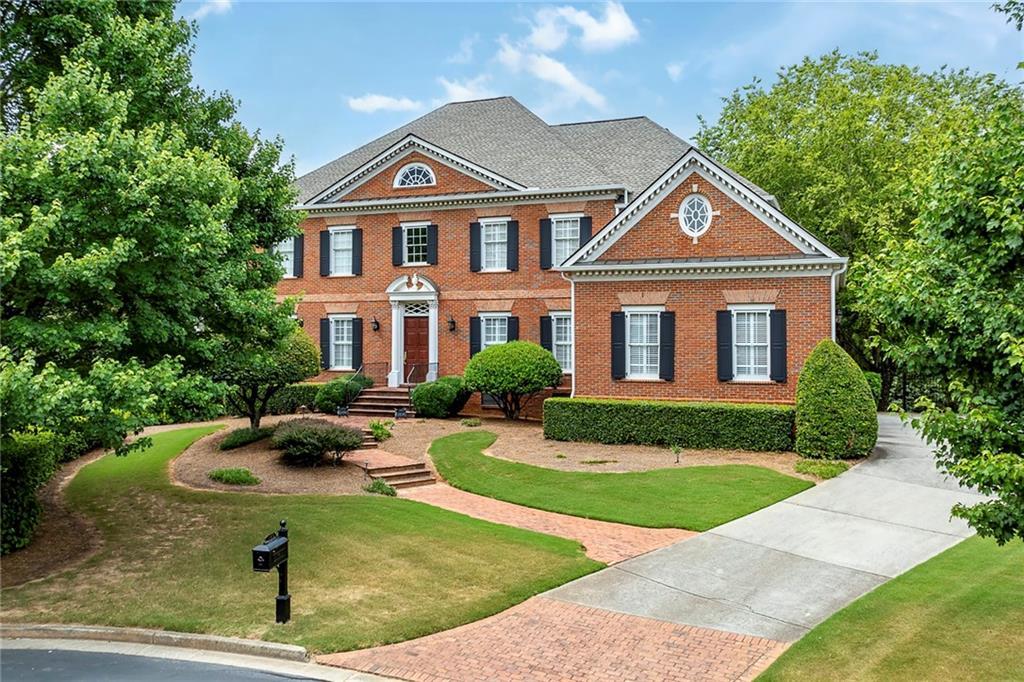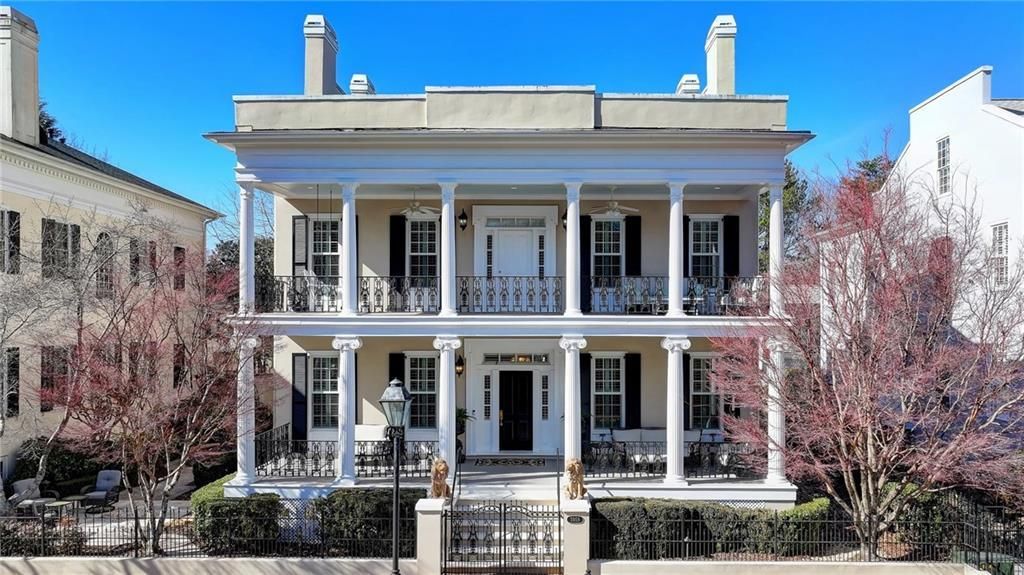Discover this stunning gated estate in Duluth, GA! This spacious 6-bedroom, 6.5-bathroom home is designed for comfort, entertainment, and luxury. The grand chef’s kitchen showcases granite countertops, stainless steel Dacor appliances, alkaline water filter system by Tyent USA, custom cabinetry, and generous storage, making it ideal for culinary enthusiasts. Upstairs, enjoy the expansive recreation room complete with wet bar and beautiful balcony overlooking the back yard—a perfect space for entertaining guests or a private get away for the kids.
Retreat to the lavish main level primary suite featuring a spa-like en-suite bathroom complete with heated floor, soaking tub, triple vanity, and expansive walk-in closet. The high-end finishes throughout the home exude elegance, creating an inviting ambiance in every room.
Step outside to a beautifully landscaped backyard oasis with a serene koi pond, built in outdoor grill and kitchen providing an ideal setting for relaxation or gatherings. The 20 foot lap pool is an ideal exercise opportunity and doubles as a 12 person hot-tub complete with jets for lap pool swimming. The property also boasts a 3-car garage equipped with a charging station for electric vehicles, opaque doors to let in maximum lighting while providing total privacy.
The listing sits on 1.6 acres of manicured lawn and there is an adjacent lot w an additional 2.7 acres available as well for a potential total of 4.3 acres! The entire estate boasts a bevy of pecan trees to give this location the utmost in privacy. The additional 2.7 lot can be purchased along with the home or is available as a separate purchase.
Located in the Duluth school district, this extraordinary Duluth home blends luxury, functionality, and convenience. Don’t miss the chance to make this dream property yours!
Retreat to the lavish main level primary suite featuring a spa-like en-suite bathroom complete with heated floor, soaking tub, triple vanity, and expansive walk-in closet. The high-end finishes throughout the home exude elegance, creating an inviting ambiance in every room.
Step outside to a beautifully landscaped backyard oasis with a serene koi pond, built in outdoor grill and kitchen providing an ideal setting for relaxation or gatherings. The 20 foot lap pool is an ideal exercise opportunity and doubles as a 12 person hot-tub complete with jets for lap pool swimming. The property also boasts a 3-car garage equipped with a charging station for electric vehicles, opaque doors to let in maximum lighting while providing total privacy.
The listing sits on 1.6 acres of manicured lawn and there is an adjacent lot w an additional 2.7 acres available as well for a potential total of 4.3 acres! The entire estate boasts a bevy of pecan trees to give this location the utmost in privacy. The additional 2.7 lot can be purchased along with the home or is available as a separate purchase.
Located in the Duluth school district, this extraordinary Duluth home blends luxury, functionality, and convenience. Don’t miss the chance to make this dream property yours!
Listing Provided Courtesy of Ansley Real Estate | Christie’s International Real Estate
Property Details
Price:
$1,799,000
MLS #:
7494694
Status:
Active Under Contract
Beds:
6
Baths:
7
Address:
3062 Albion Farm Road
Type:
Single Family
Subtype:
Single Family Residence
City:
Duluth
Listed Date:
Dec 5, 2024
State:
GA
Finished Sq Ft:
6,069
Total Sq Ft:
6,069
ZIP:
30097
Year Built:
2016
Schools
Elementary School:
Chattahoochee – Gwinnett
Middle School:
Duluth
High School:
Duluth
Interior
Appliances
Dishwasher, Disposal, Gas Cooktop, Gas Oven, Gas Water Heater, Microwave, Range Hood
Bathrooms
6 Full Bathrooms, 1 Half Bathroom
Cooling
Ceiling Fan(s), Central Air
Fireplaces Total
2
Flooring
Ceramic Tile, Hardwood, Marble
Heating
Central, Forced Air, Natural Gas
Laundry Features
Laundry Room, Main Level, Sink
Exterior
Architectural Style
Contemporary, Modern
Community Features
None
Construction Materials
Brick 4 Sides
Exterior Features
Lighting, Private Entrance, Private Yard, Rain Gutters
Other Structures
Outbuilding, Shed(s)
Parking Features
Garage, Garage Faces Side, Kitchen Level, Level Driveway, Electric Vehicle Charging Station(s)
Roof
Composition, Shingle
Financial
Tax Year
2023
Taxes
$20,457
Map
Community
- Address3062 Albion Farm Road Duluth GA
- Subdivisionn/a
- CityDuluth
- CountyGwinnett – GA
- Zip Code30097
Similar Listings Nearby
- 4545 Whitestone Way
Suwanee, GA$2,275,000
4.95 miles away
- 2703 Thurleston Lane
Duluth, GA$2,250,000
3.06 miles away
- 2761 Major Ridge Trail
Duluth, GA$2,199,000
2.43 miles away
- 700 STURGES Way
Johns Creek, GA$2,000,000
4.76 miles away
- 3258 Bransley Way
Duluth, GA$1,899,900
2.79 miles away
- 2654 Nutwood Trace
Duluth, GA$1,899,000
3.31 miles away
- 195 High Bluff Court
Duluth, GA$1,850,000
3.07 miles away
- 9135 Etching Overlook
Johns Creek, GA$1,850,000
1.77 miles away
- 2760 Sugarloaf Club Drive
Duluth, GA$1,850,000
2.58 miles away
- 3959 Saint Elisabeth Square
Duluth, GA$1,850,000
1.73 miles away

3062 Albion Farm Road
Duluth, GA
LIGHTBOX-IMAGES





















































































































































































































































































































































































































































































































































































































































































































































































