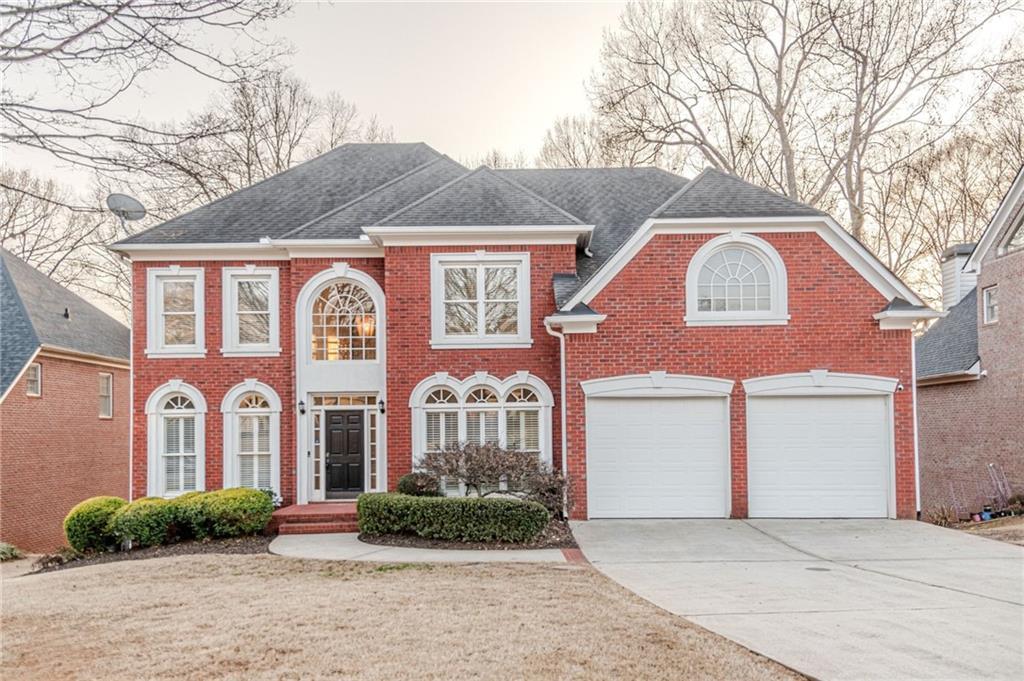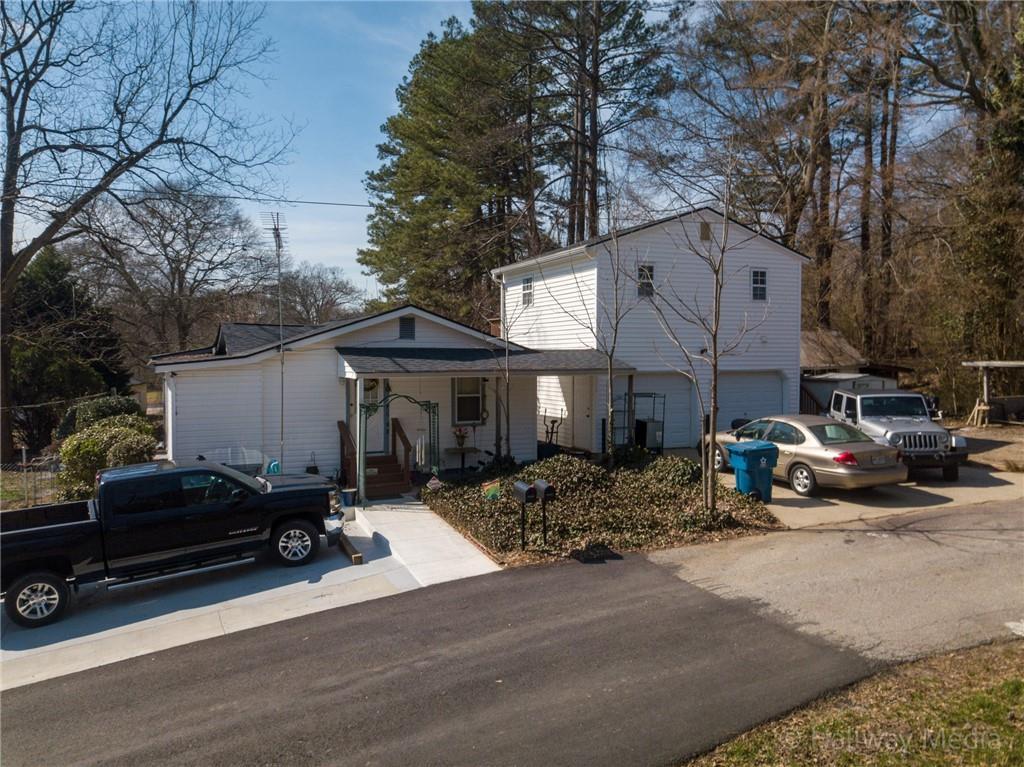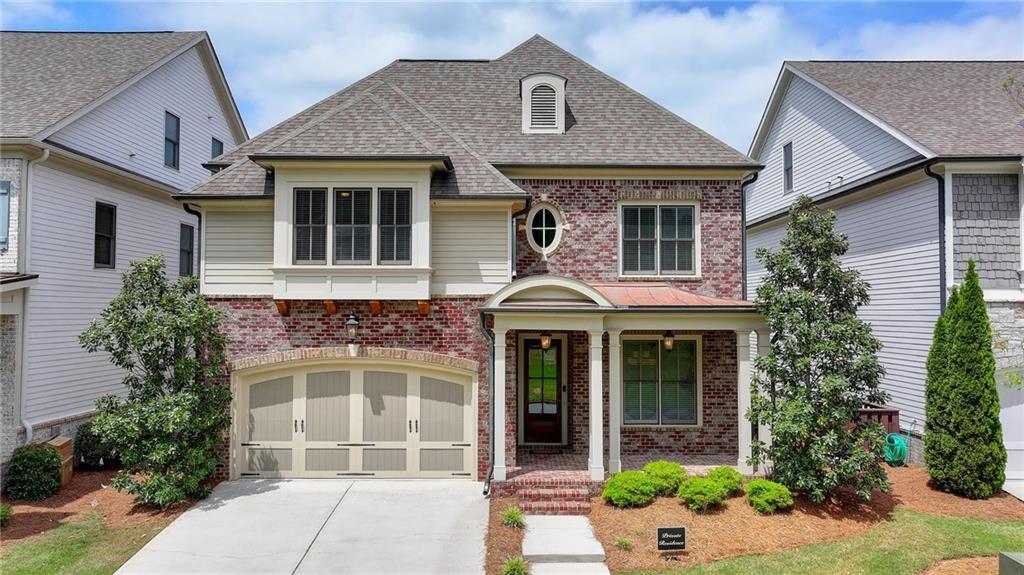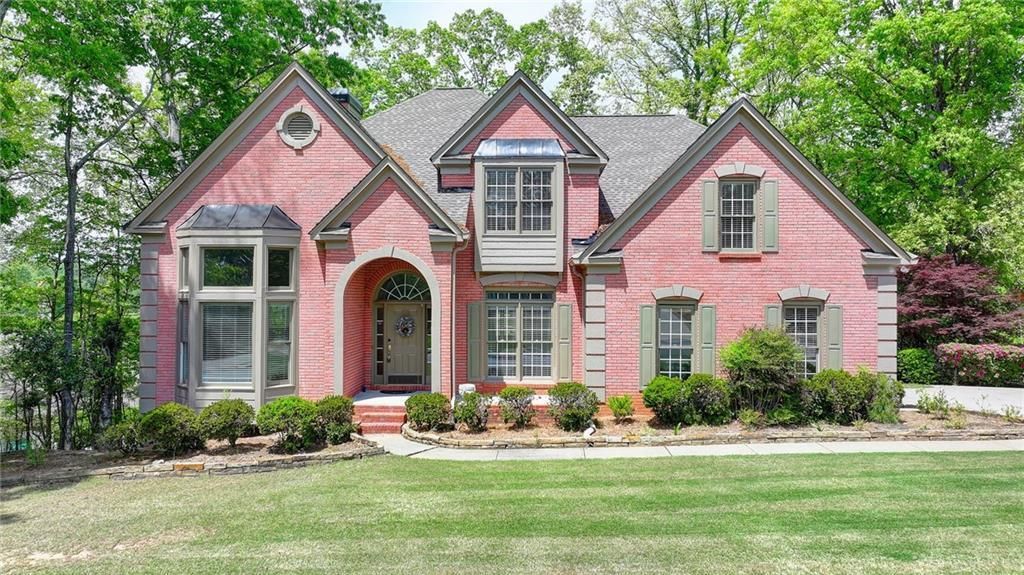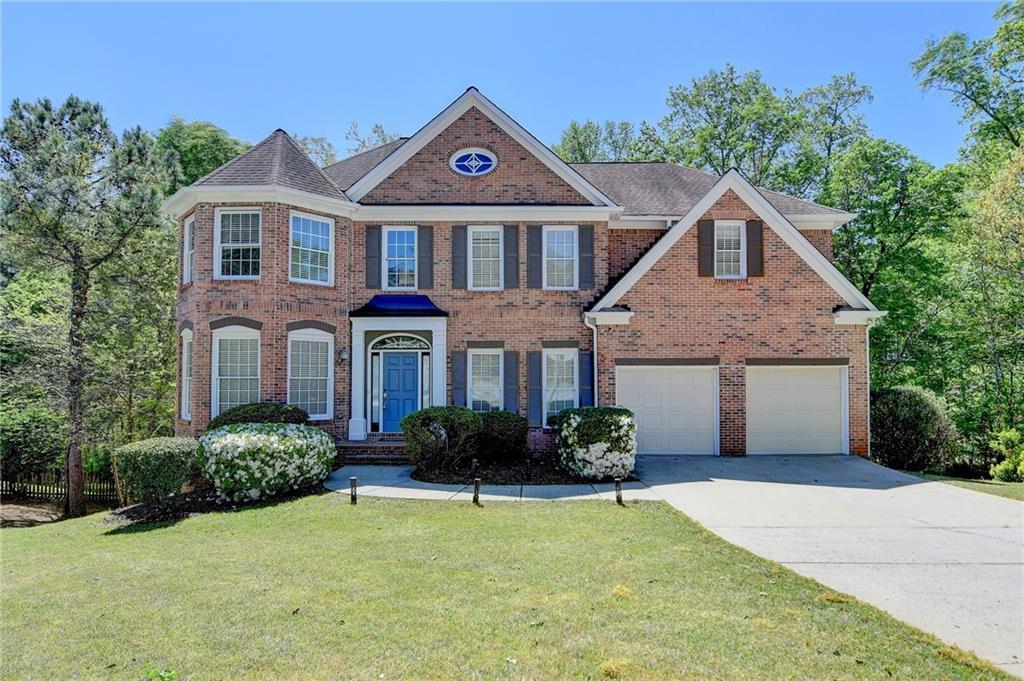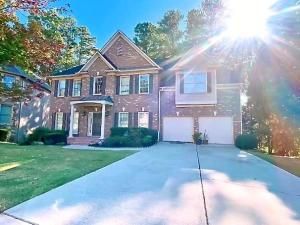Southern Charm in Duluth – 4BR/3.5BA in Swim/Tennis Community
This beautifully updated Southern-style home a perfect blend of timeless charm and modern comfort. Located in a sought-after swim/tennis community, it provides lifestyle, convenience, and space to spare.
Step into the welcoming front porch and enjoy easy indoor-outdoor living with multiple access points to the porches and decks from the kitchen, dining room, family room, and main-level primary suite. The large, level, and private fenced backyard features a peaceful fountain, spacious deck, and patio—ideal for entertaining, relaxing, or play.
Inside, refinished hardwood floors, trey and cathedral ceilings, and an open layout create an inviting, light-filled atmosphere. The great room includes custom built-ins and one of two fireplaces, while the kitchen offers a cathedral ceiling and opens to the front porch—perfect for morning coffee.
The main-level primary suite boasts deck access, trey ceiling, a walk-in closet, and a vaulted en-suite bath. Two additional bedrooms share a Jack-and-Jill bath, plus there’s a powder room for guests. The finished terrace level offers a large great room with stone fireplace, wet bar, fourth bedroom with full bath, and an oversized laundry room ideal for crafts or hobbies.
The oversized side-entry garage includes a huge workshop, and the extra-large parking pad provides plenty of space for guests and easy turnaround.
All this in a top-rated school district with quick access to I-85 and Downtown Duluth—this home is the complete package!
This beautifully updated Southern-style home a perfect blend of timeless charm and modern comfort. Located in a sought-after swim/tennis community, it provides lifestyle, convenience, and space to spare.
Step into the welcoming front porch and enjoy easy indoor-outdoor living with multiple access points to the porches and decks from the kitchen, dining room, family room, and main-level primary suite. The large, level, and private fenced backyard features a peaceful fountain, spacious deck, and patio—ideal for entertaining, relaxing, or play.
Inside, refinished hardwood floors, trey and cathedral ceilings, and an open layout create an inviting, light-filled atmosphere. The great room includes custom built-ins and one of two fireplaces, while the kitchen offers a cathedral ceiling and opens to the front porch—perfect for morning coffee.
The main-level primary suite boasts deck access, trey ceiling, a walk-in closet, and a vaulted en-suite bath. Two additional bedrooms share a Jack-and-Jill bath, plus there’s a powder room for guests. The finished terrace level offers a large great room with stone fireplace, wet bar, fourth bedroom with full bath, and an oversized laundry room ideal for crafts or hobbies.
The oversized side-entry garage includes a huge workshop, and the extra-large parking pad provides plenty of space for guests and easy turnaround.
All this in a top-rated school district with quick access to I-85 and Downtown Duluth—this home is the complete package!
Listing Provided Courtesy of Berkshire Hathaway HomeServices Georgia Properties
Property Details
Price:
$749,000
MLS #:
7563615
Status:
Active
Beds:
4
Baths:
4
Address:
3460 Highgate Hills Drive NE
Type:
Single Family
Subtype:
Single Family Residence
Subdivision:
Old Peachtree Plantation
City:
Duluth
Listed Date:
Apr 22, 2025
State:
GA
Finished Sq Ft:
3,808
Total Sq Ft:
3,808
ZIP:
30097
Year Built:
1991
See this Listing
Mortgage Calculator
Schools
Elementary School:
Parsons
Middle School:
Hull
High School:
Peachtree Ridge
Interior
Appliances
Dishwasher, Disposal, Refrigerator, Self Cleaning Oven
Bathrooms
3 Full Bathrooms, 1 Half Bathroom
Cooling
Ceiling Fan(s), Central Air
Fireplaces Total
2
Flooring
Hardwood, Luxury Vinyl
Heating
Central, Forced Air, Natural Gas
Laundry Features
Laundry Room, Lower Level
Exterior
Architectural Style
Country
Community Features
Homeowners Assoc, Near Schools, Near Shopping, Pool, Street Lights, Tennis Court(s)
Construction Materials
Stucco
Exterior Features
None
Other Structures
None
Parking Features
Attached, Garage, Garage Door Opener, Garage Faces Side
Roof
Composition
Security Features
Smoke Detector(s)
Financial
HOA Fee
$800
HOA Frequency
Annually
Initiation Fee
$1,500
Tax Year
2024
Taxes
$8,056
Map
Community
- Address3460 Highgate Hills Drive NE Duluth GA
- SubdivisionOld Peachtree Plantation
- CityDuluth
- CountyGwinnett – GA
- Zip Code30097
Similar Listings Nearby
- 1900 Chattahoochee Run Drive
Suwanee, GA$969,900
2.06 miles away
- 3184 ISLESWORTH Trace
Duluth, GA$950,000
0.74 miles away
- 541 Mary Lou Street
Suwanee, GA$950,000
2.89 miles away
- 919 Olmsted Lane
Johns Creek, GA$949,000
3.56 miles away
- 4015 Roberts Crest Lane
Suwanee, GA$949,000
4.74 miles away
- 5915 Masters Club Drive
Suwanee, GA$945,000
4.31 miles away
- 10783 Glenleigh Drive
Duluth, GA$939,000
3.33 miles away
- 2818 Willowstone Drive
Duluth, GA$935,000
2.71 miles away
- 3565 Hickory Branch Trail
Suwanee, GA$929,000
4.94 miles away
- 740 Creek Wind Court
Duluth, GA$920,000
3.75 miles away

3460 Highgate Hills Drive NE
Duluth, GA
LIGHTBOX-IMAGES


































































































































