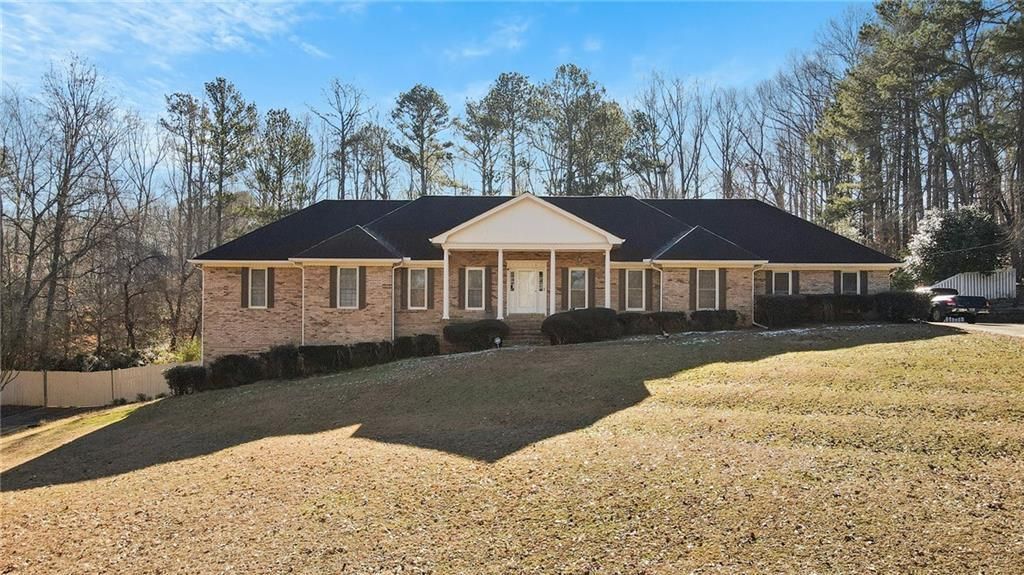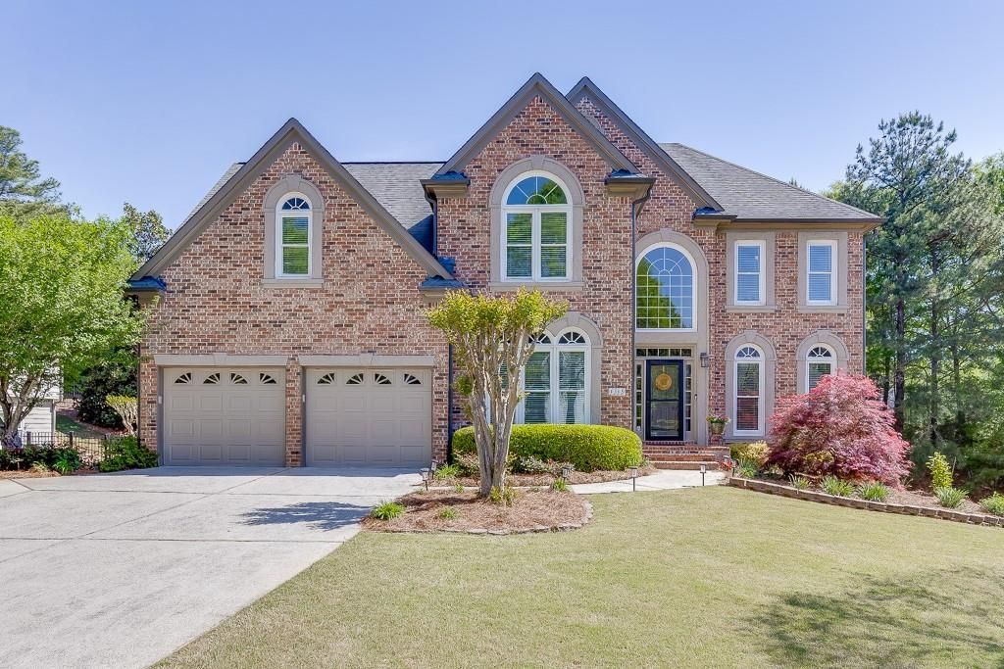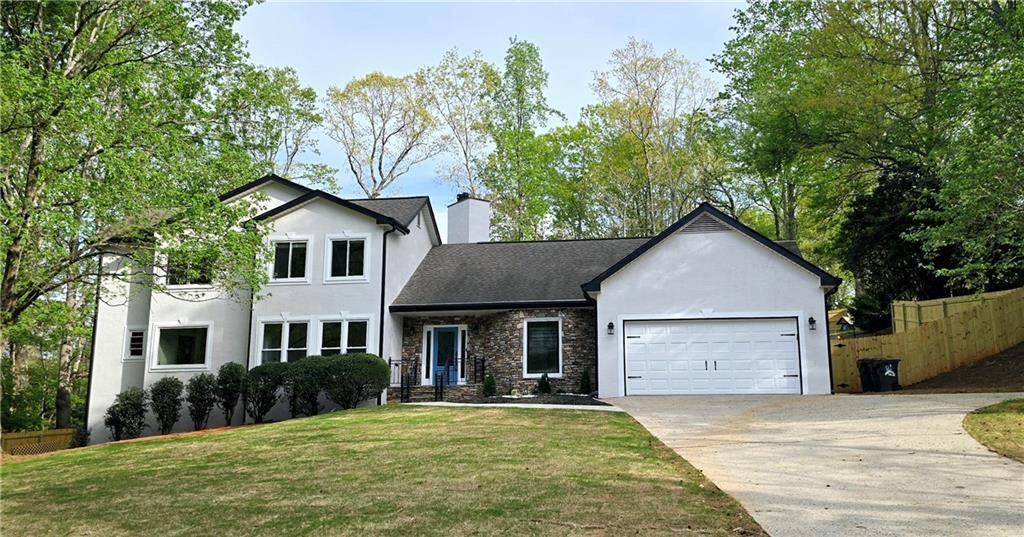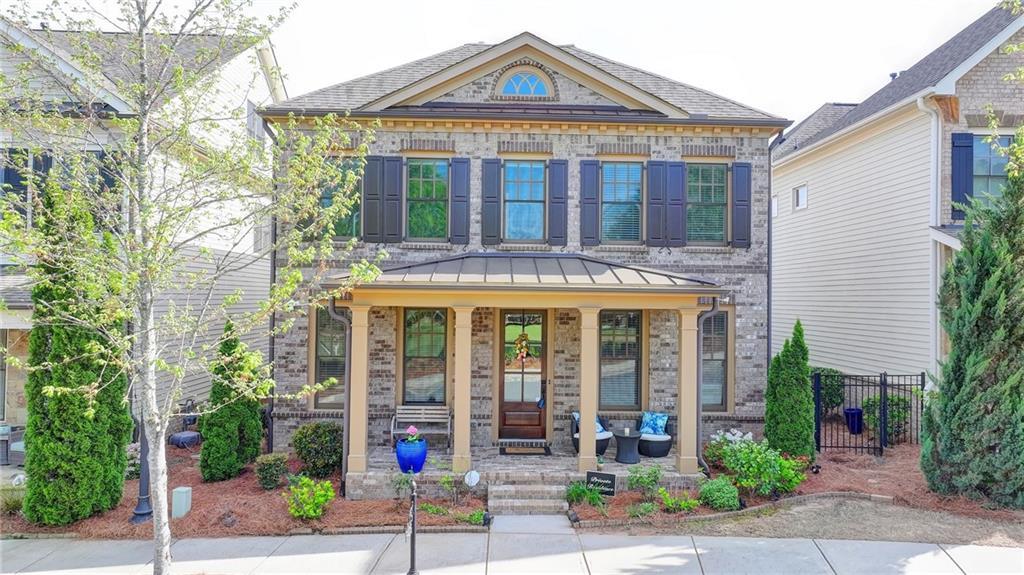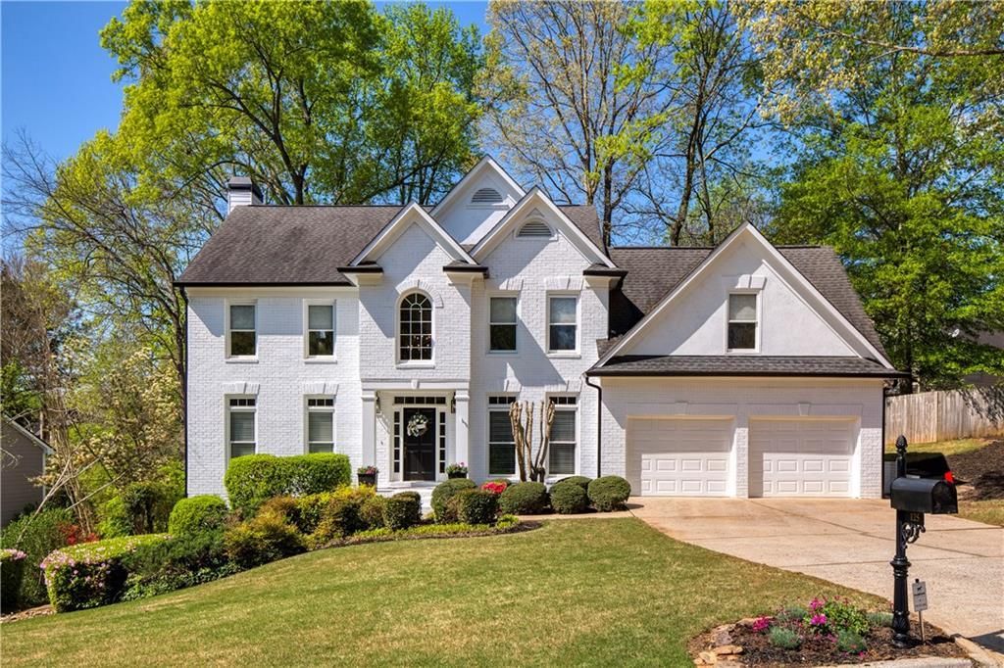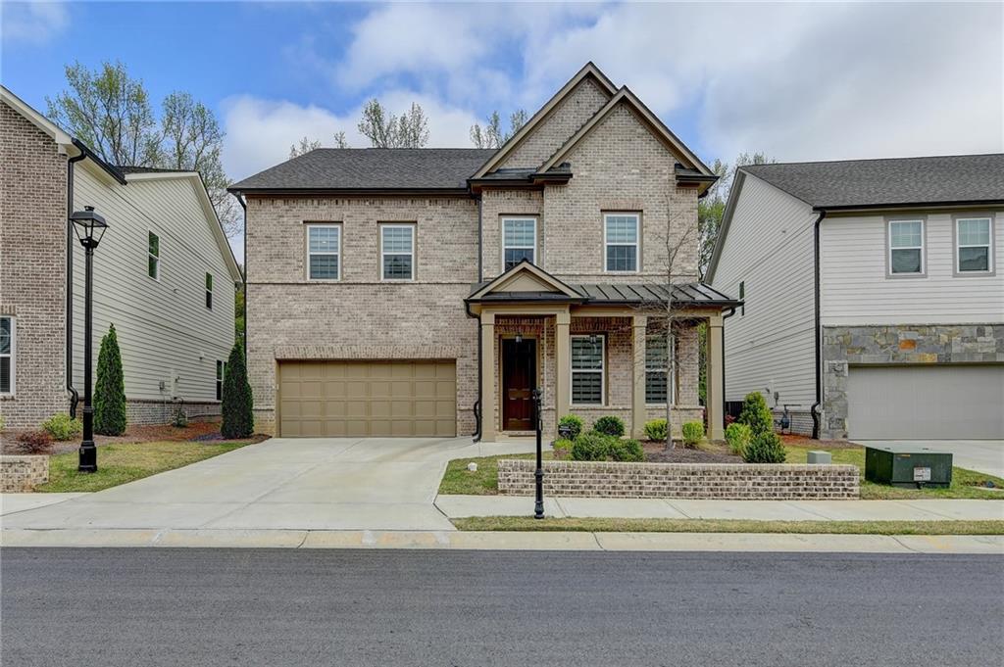Tucked in a peaceful cul-de-sac with jaw-dropping curb appeal, this home will capture your heart before you even step inside! It features a private backyard oasis with a beautiful swimming pool and so much more! As you walk in, you’re greeted by an open, two-story foyer filled with natural light, followed by a living room with a stunning oversized glass window overlooking the pool and backyard – adding charm and a relaxing vibe that sets the tone for the warm and welcoming feel throughout the home.
The kitchen is spacious and functional, featuring a pantry, breakfast bar, a breakfast area, ideal for casual meals and entertaining. It opens directly to a cozy family room with a fireplace, creating an inviting space for everyday living.
This home also offers a spacious, light-filled separate dining room, perfect for gatherings and special occasions.
The oversized primary suite is conveniently located on the main level and offers a luxurious bathroom with high-end finishes, a soaking tub, a gorgeous walk-in shower, a double vanity, and a spacious walk-in closet. A large window fills the room with natural light and offers a perfect view of the pool and backyard – so dreamy!
Step outside and fall in love with the screened porch, which leads to a fully fenced backyard featuring a private pool, a pergola, and space to grill and host friends and family. It’s the perfect setup for summer fun and outdoor entertaining!
The main-level laundry room is conveniently located, and the 2-car garage opens directly into the kitchen, making grocery drop-offs a breeze. Upstairs, you’ll find three additional bedrooms and a full bathroom, offering plenty of space for family or guests.
Lastly, the community is known for its friendly neighbors and well-maintained homes. Residents enjoy a perfect blend of tranquility and convenience, with quick access to Peachtree Industrial Boulevard and I-85 for effortless commuting. You’ll be just minutes from Downtown Duluth, Suwanee Town Center, and Johns Creek, where a wide array of dining, shopping, and entertainment awaits. The neighborhood also features tennis courts – perfect for staying active close to home.
This home has been lovingly maintained and is ready for you to move in and enjoy. Come see it for yourself!
The kitchen is spacious and functional, featuring a pantry, breakfast bar, a breakfast area, ideal for casual meals and entertaining. It opens directly to a cozy family room with a fireplace, creating an inviting space for everyday living.
This home also offers a spacious, light-filled separate dining room, perfect for gatherings and special occasions.
The oversized primary suite is conveniently located on the main level and offers a luxurious bathroom with high-end finishes, a soaking tub, a gorgeous walk-in shower, a double vanity, and a spacious walk-in closet. A large window fills the room with natural light and offers a perfect view of the pool and backyard – so dreamy!
Step outside and fall in love with the screened porch, which leads to a fully fenced backyard featuring a private pool, a pergola, and space to grill and host friends and family. It’s the perfect setup for summer fun and outdoor entertaining!
The main-level laundry room is conveniently located, and the 2-car garage opens directly into the kitchen, making grocery drop-offs a breeze. Upstairs, you’ll find three additional bedrooms and a full bathroom, offering plenty of space for family or guests.
Lastly, the community is known for its friendly neighbors and well-maintained homes. Residents enjoy a perfect blend of tranquility and convenience, with quick access to Peachtree Industrial Boulevard and I-85 for effortless commuting. You’ll be just minutes from Downtown Duluth, Suwanee Town Center, and Johns Creek, where a wide array of dining, shopping, and entertainment awaits. The neighborhood also features tennis courts – perfect for staying active close to home.
This home has been lovingly maintained and is ready for you to move in and enjoy. Come see it for yourself!
Listing Provided Courtesy of Ansley Real Estate| Christie’s International Real Estate
Property Details
Price:
$675,000
MLS #:
7579828
Status:
Active
Beds:
4
Baths:
3
Address:
3707 Lance Bluff Lane
Type:
Single Family
Subtype:
Single Family Residence
Subdivision:
Peachtree Bluff
City:
Duluth
Listed Date:
May 1, 2025
State:
GA
Finished Sq Ft:
2,852
Total Sq Ft:
2,852
ZIP:
30097
Year Built:
1994
See this Listing
Mortgage Calculator
Schools
Elementary School:
Burnette
Middle School:
Hull
High School:
Peachtree Ridge
Interior
Appliances
Dishwasher, Disposal, Gas Range, Microwave, Refrigerator
Bathrooms
2 Full Bathrooms, 1 Half Bathroom
Cooling
Ceiling Fan(s), Central Air, Electric
Fireplaces Total
1
Flooring
Ceramic Tile, Luxury Vinyl
Heating
Central
Laundry Features
Laundry Room, Main Level
Exterior
Architectural Style
Traditional
Community Features
None
Construction Materials
Brick Front, Cement Siding
Exterior Features
Private Entrance, Private Yard, Rain Gutters
Other Structures
None
Parking Features
Attached, Driveway, Garage, Kitchen Level
Roof
Shingle
Security Features
Carbon Monoxide Detector(s), Fire Alarm, Smoke Detector(s)
Financial
HOA Fee
$725
HOA Frequency
Annually
HOA Includes
Maintenance Grounds, Swim, Tennis
Tax Year
2024
Taxes
$6,644
Map
Community
- Address3707 Lance Bluff Lane Duluth GA
- SubdivisionPeachtree Bluff
- CityDuluth
- CountyGwinnett – GA
- Zip Code30097
Similar Listings Nearby
- 6030 Sweet Creek Road
Duluth, GA$875,000
3.48 miles away
- 1888 Sever Creek Circle
Lawrenceville, GA$875,000
4.13 miles away
- 157 Timberlost Trail
Suwanee, GA$875,000
4.62 miles away
- 210 Chiswick Close
Johns Creek, GA$870,000
4.83 miles away
- 1315 Chattahoochee Run Drive
Suwanee, GA$869,900
1.61 miles away
- 1960 CALVIN Drive
Duluth, GA$865,000
0.63 miles away
- 6425 BELLMOORE PARK Lane
Johns Creek, GA$865,000
2.99 miles away
- 125 Ketton Crossing
Johns Creek, GA$850,000
2.54 miles away
- 4974 Dovecote Trail
Suwanee, GA$850,000
2.96 miles away
- 4391 Encore Boulevard
Duluth, GA$849,999
1.85 miles away

3707 Lance Bluff Lane
Duluth, GA
LIGHTBOX-IMAGES















































































































































































