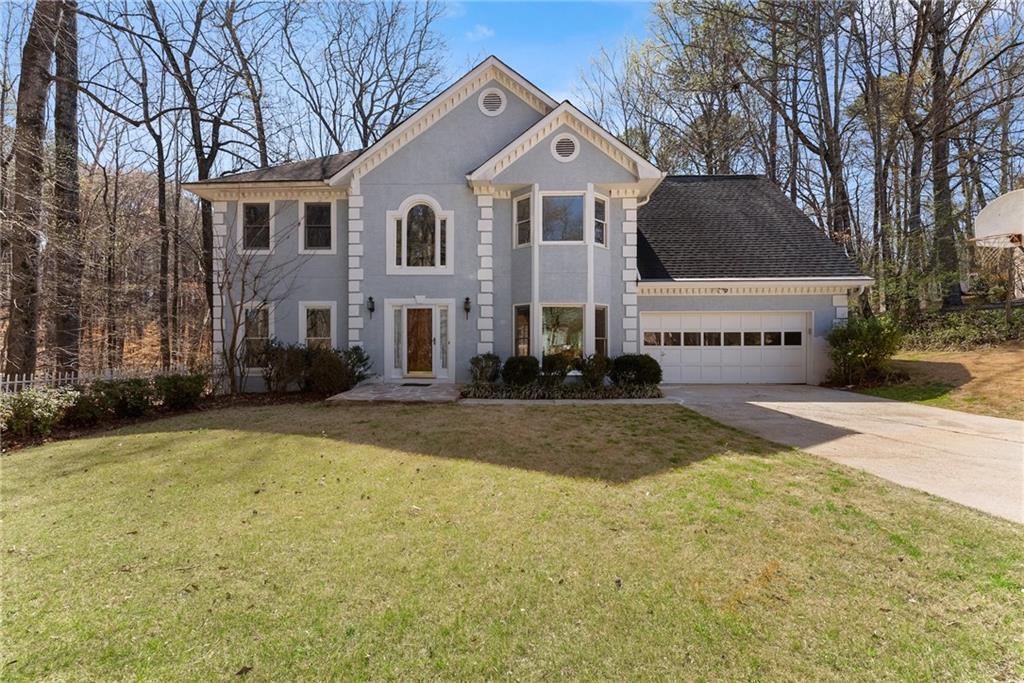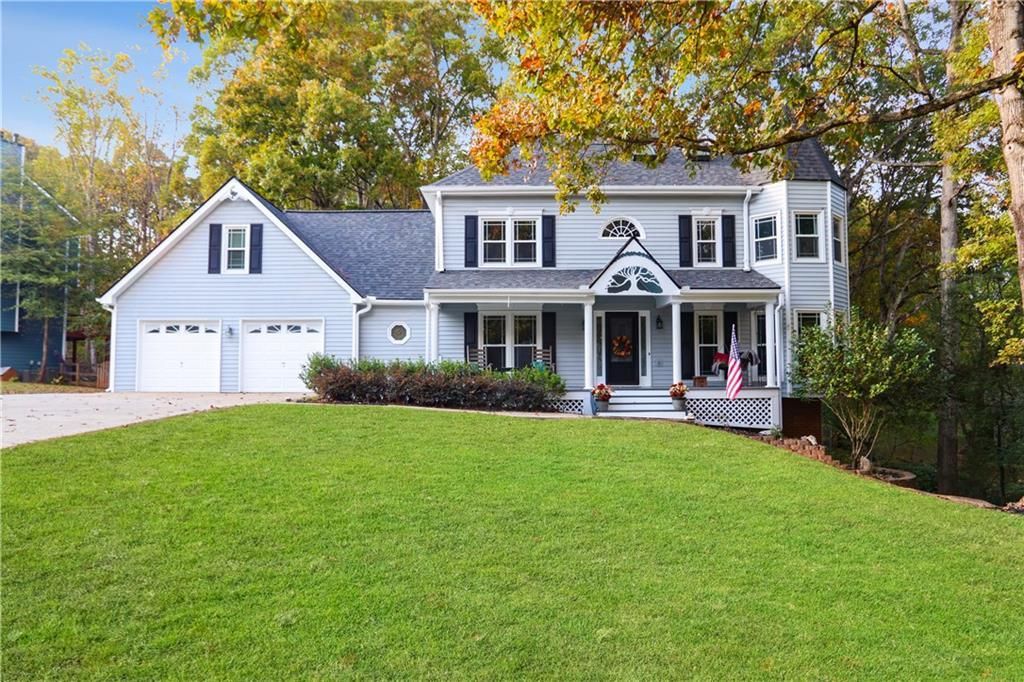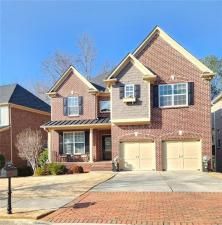Tucked away in a peaceful cul-de-sac within the sought-after Riverbrooke subdivision, this beautifully maintained home offers the perfect blend of comfort, style, and tranquility.
From the moment you arrive, you’re welcomed by a long, level driveway leading to a spacious two-car garage. Step inside to discover gleaming hardwood floors that flow throughout the main living areas, creating a cohesive and elegant feel.
The bright and airy kitchen is the heart of the home, featuring granite countertops, custom cabinetry, a center island ideal for gatherings, and large double doors that open to a generous deck—perfect for morning coffee or evening relaxation overlooking the serene backyard.
Upstairs, the primary suite feels like a private retreat, complete with a spa-inspired bathroom that includes heated tile floors, a double vanity with custom cabinetry, and a thoughtfully designed layout that promotes peace and privacy. With three additional bedrooms sharing another full bath, also with heated tile floors, it’s an ideal layout.
Downstairs, the fully finished basement adds even more to love—offering a one-of-a-kind sauna room with a built-in bench and shower for the ultimate at-home wellness experience.
Sitting on a lush half-acre lot, the backyard is a true gardener’s paradise. Enjoy a harvest from passionfruit, fig, and pear trees, plus a thriving vegetable garden with tomatoes, squash, peppers, and more.
This home is more than just a place to live—it’s a lifestyle. Don’t miss your opportunity to own this one-of-a-kind gem on Kingsbrooke Lane. Schedule your private showing today!
From the moment you arrive, you’re welcomed by a long, level driveway leading to a spacious two-car garage. Step inside to discover gleaming hardwood floors that flow throughout the main living areas, creating a cohesive and elegant feel.
The bright and airy kitchen is the heart of the home, featuring granite countertops, custom cabinetry, a center island ideal for gatherings, and large double doors that open to a generous deck—perfect for morning coffee or evening relaxation overlooking the serene backyard.
Upstairs, the primary suite feels like a private retreat, complete with a spa-inspired bathroom that includes heated tile floors, a double vanity with custom cabinetry, and a thoughtfully designed layout that promotes peace and privacy. With three additional bedrooms sharing another full bath, also with heated tile floors, it’s an ideal layout.
Downstairs, the fully finished basement adds even more to love—offering a one-of-a-kind sauna room with a built-in bench and shower for the ultimate at-home wellness experience.
Sitting on a lush half-acre lot, the backyard is a true gardener’s paradise. Enjoy a harvest from passionfruit, fig, and pear trees, plus a thriving vegetable garden with tomatoes, squash, peppers, and more.
This home is more than just a place to live—it’s a lifestyle. Don’t miss your opportunity to own this one-of-a-kind gem on Kingsbrooke Lane. Schedule your private showing today!
Listing Provided Courtesy of Keller Williams Realty Atlanta Partners
Property Details
Price:
$520,000
MLS #:
7556719
Status:
Active
Beds:
5
Baths:
4
Address:
2500 Kingsbrooke Lane
Type:
Single Family
Subtype:
Single Family Residence
Subdivision:
Riverbrooke
City:
Duluth
Listed Date:
Apr 9, 2025
State:
GA
Finished Sq Ft:
2,934
Total Sq Ft:
2,934
ZIP:
30097
Year Built:
1995
Schools
Elementary School:
Chattahoochee – Gwinnett
Middle School:
Coleman
High School:
Duluth
Interior
Appliances
Dishwasher, Disposal, Dryer, Gas Range, Microwave, Washer
Bathrooms
3 Full Bathrooms, 1 Half Bathroom
Cooling
Ceiling Fan(s), Central Air
Fireplaces Total
1
Flooring
Hardwood, Tile
Heating
Forced Air, Natural Gas
Laundry Features
In Hall, Upper Level
Exterior
Architectural Style
Traditional
Community Features
Clubhouse, Fishing, Homeowners Assoc, Lake, Near Schools, Near Shopping, Playground, Pool, Sidewalks, Street Lights, Swim Team, Tennis Court(s)
Construction Materials
Cement Siding, Hardi Plank Type
Exterior Features
Garden, Private Yard
Other Structures
None
Parking Features
Garage, Garage Door Opener, Garage Faces Front, Kitchen Level, Level Driveway
Roof
Composition, Shingle
Security Features
Fire Alarm, Smoke Detector(s)
Financial
HOA Fee
$622
HOA Frequency
Annually
Tax Year
2024
Taxes
$3,484
Map
Community
- Address2500 Kingsbrooke Lane Duluth GA
- SubdivisionRiverbrooke
- CityDuluth
- CountyGwinnett – GA
- Zip Code30097
Similar Listings Nearby
- 11385 Donnington Drive
Duluth, GA$675,000
4.94 miles away
- 3076 Harris Mill Court
Duluth, GA$675,000
1.65 miles away
- 6720 Wolford Court
Johns Creek, GA$675,000
2.81 miles away
- 400 Surveyors Point
Suwanee, GA$675,000
4.74 miles away
- 1421 Eryn Circle
Suwanee, GA$675,000
2.22 miles away
- 548 Myrtle Trace Lane
Suwanee, GA$668,000
4.61 miles away
- 1201 Lake Washington Drive
Lawrenceville, GA$665,000
4.76 miles away
- 992 Harvest Park Lane
Suwanee, GA$665,000
3.41 miles away
- 1179 Bennett Creek Overlook
Suwanee, GA$659,000
2.67 miles away
- 2571 ROYSTON Drive
Duluth, GA$652,000
0.27 miles away

2500 Kingsbrooke Lane
Duluth, GA
LIGHTBOX-IMAGES























































































































































































































































































































































































































































































































































































