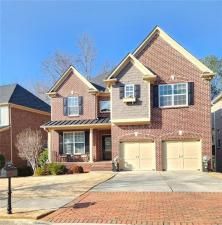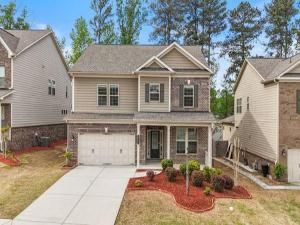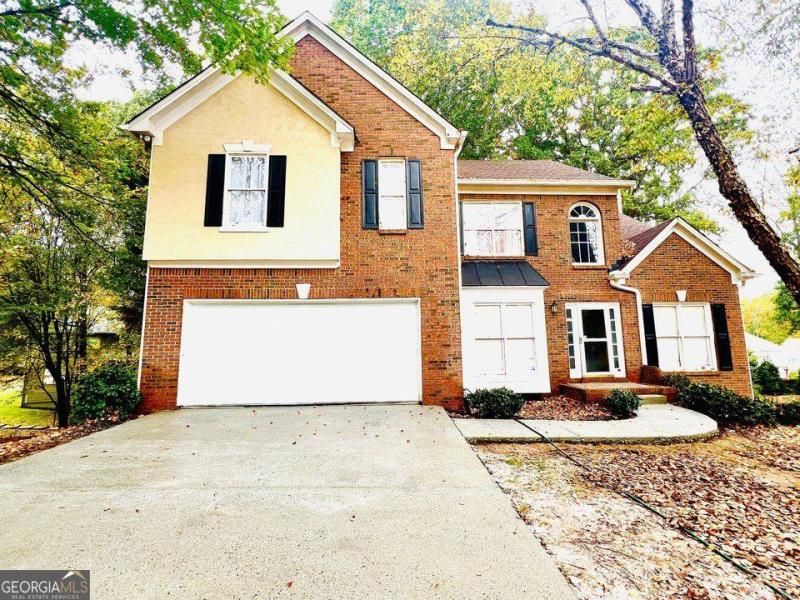Located in the sought-after Riverbrooke swim and tennis community, this MASTER-on-MAIN floor plan offers the perfect blend of comfort and lifestyle. The vaulted master suite features a spacious private bath with an oversized shower, creating a relaxing retreat. The open dining area and two-story living room add volume and natural light, making the home feel even larger.
From the moment you arrive, you’re greeted by a charming side-entry driveway leading to a spacious two-car garage. Inside, the open-concept layout flows effortlessly through the main living areas, offering true single-level living with all the essentials on the main floor.
The bright and airy kitchen is the heart of the home, featuring hard surface countertops, ample cabinetry, a central island, and an open fireside keeping room—ideal for casual gatherings. Rear doors open to a generous patio, perfect for morning coffee or evening relaxation overlooking the serene, private backyard.
Upstairs, you’ll find three guest bedrooms and a shared full bath, along with ample attic storage and generously sized rooms.
Sitting on a lush lot, the backyard is a true gardener’s paradise.
This home is more than just a place to live—it’s a lifestyle. Located in the vibrant Plantation at Riverbrooke, you’ll enjoy top-rated schools, nearby parks, and easy access to shopping, dining, and major commuter routes.
All of this within walking distance to first-class schools, restaurants, shops, and recreation in Downtown Duluth—plus a low HOA in one of the area’s most desirable communities. Don’t miss this incredible opportunity!
From the moment you arrive, you’re greeted by a charming side-entry driveway leading to a spacious two-car garage. Inside, the open-concept layout flows effortlessly through the main living areas, offering true single-level living with all the essentials on the main floor.
The bright and airy kitchen is the heart of the home, featuring hard surface countertops, ample cabinetry, a central island, and an open fireside keeping room—ideal for casual gatherings. Rear doors open to a generous patio, perfect for morning coffee or evening relaxation overlooking the serene, private backyard.
Upstairs, you’ll find three guest bedrooms and a shared full bath, along with ample attic storage and generously sized rooms.
Sitting on a lush lot, the backyard is a true gardener’s paradise.
This home is more than just a place to live—it’s a lifestyle. Located in the vibrant Plantation at Riverbrooke, you’ll enjoy top-rated schools, nearby parks, and easy access to shopping, dining, and major commuter routes.
All of this within walking distance to first-class schools, restaurants, shops, and recreation in Downtown Duluth—plus a low HOA in one of the area’s most desirable communities. Don’t miss this incredible opportunity!
Listing Provided Courtesy of Keller Williams North Atlanta
Property Details
Price:
$515,000
MLS #:
7585143
Status:
Active Under Contract
Beds:
4
Baths:
3
Address:
2525 Highbrooke Trail
Type:
Single Family
Subtype:
Single Family Residence
Subdivision:
Riverbrooke
City:
Duluth
Listed Date:
May 27, 2025
State:
GA
Finished Sq Ft:
2,838
Total Sq Ft:
2,838
ZIP:
30097
Year Built:
1992
See this Listing
Mortgage Calculator
Schools
Elementary School:
Chattahoochee – Gwinnett
Middle School:
Coleman
High School:
Duluth
Interior
Appliances
Dishwasher, Disposal, Electric Cooktop, Electric Range, Gas Water Heater, Microwave, Tankless Water Heater
Bathrooms
2 Full Bathrooms, 1 Half Bathroom
Cooling
Ceiling Fan(s), Central Air, Dual, Multi Units
Fireplaces Total
1
Flooring
Carpet, Hardwood
Heating
Central, Forced Air, Natural Gas
Laundry Features
Laundry Room, Main Level
Exterior
Architectural Style
Traditional
Community Features
Homeowners Assoc, Lake, Near Public Transport, Near Schools, Near Shopping, Playground, Pool, Street Lights, Tennis Court(s)
Construction Materials
Brick Veneer, Cement Siding
Exterior Features
Garden, Private Yard
Other Structures
None
Parking Features
Attached, Garage, Garage Door Opener, Garage Faces Side, Kitchen Level
Roof
Composition
Security Features
Smoke Detector(s)
Financial
HOA Fee 2
$640
HOA Frequency
Annually
HOA Includes
Swim, Tennis
Initiation Fee
$747
Tax Year
2024
Taxes
$601
Map
Community
- Address2525 Highbrooke Trail Duluth GA
- SubdivisionRiverbrooke
- CityDuluth
- CountyGwinnett – GA
- Zip Code30097
Similar Listings Nearby
- 4056 Kingsley Park Court
Peachtree Corners, GA$669,000
4.93 miles away
- 548 Myrtle Trace Lane
Suwanee, GA$668,000
4.87 miles away
- 992 Harvest Park Lane
Suwanee, GA$665,000
3.62 miles away
- 1179 Bennett Creek Overlook
Suwanee, GA$659,000
2.96 miles away
- 2571 ROYSTON Drive
Duluth, GA$652,000
0.51 miles away
- 4531 Claiborne Court
Duluth, GA$650,000
4.97 miles away
- 3621 Portland Trail Drive
Suwanee, GA$650,000
4.67 miles away
- 5860 Fairway View Drive
Suwanee, GA$650,000
4.20 miles away
- 120 CROFTWOOD Court
Johns Creek, GA$649,999
2.69 miles away
- 3261 Stonecreek Court
Suwanee, GA$649,999
2.49 miles away

2525 Highbrooke Trail
Duluth, GA
LIGHTBOX-IMAGES
























































































































































































































































































































































































































































































































