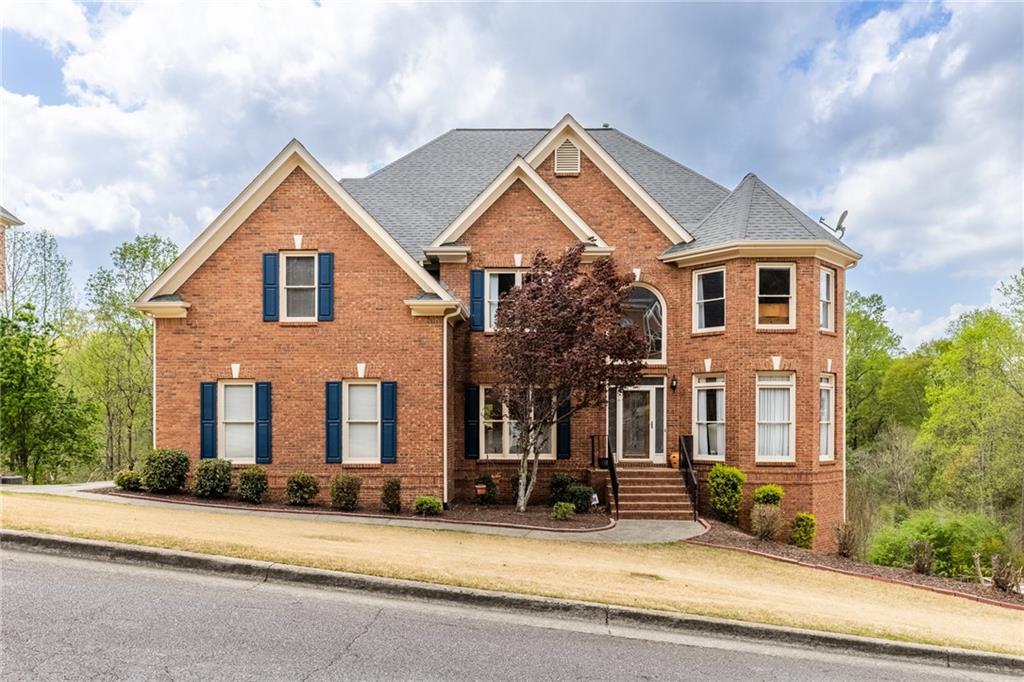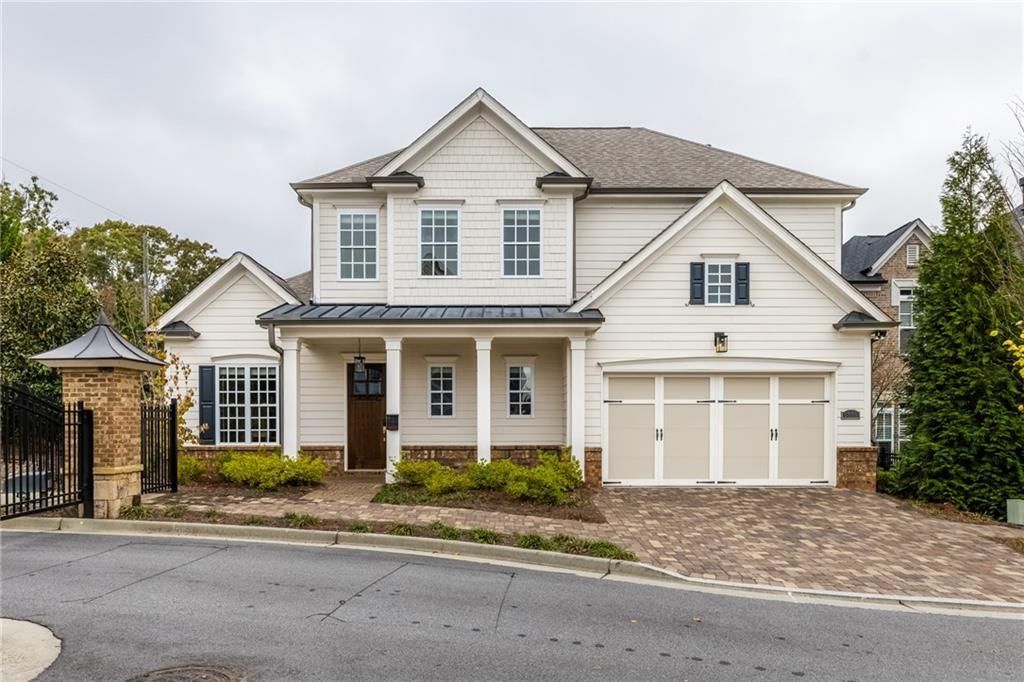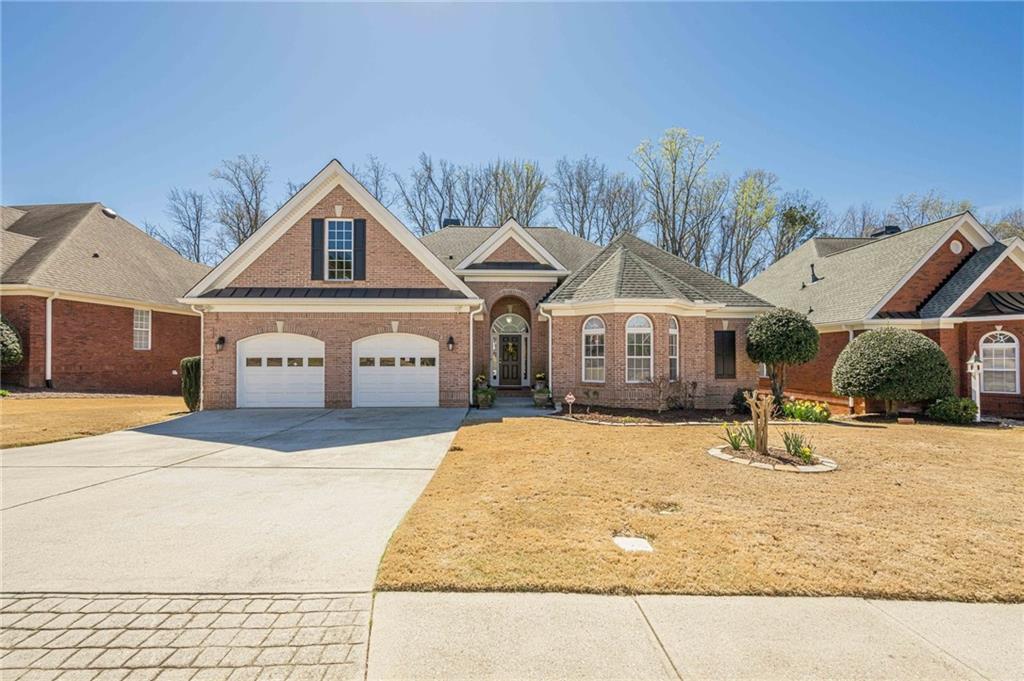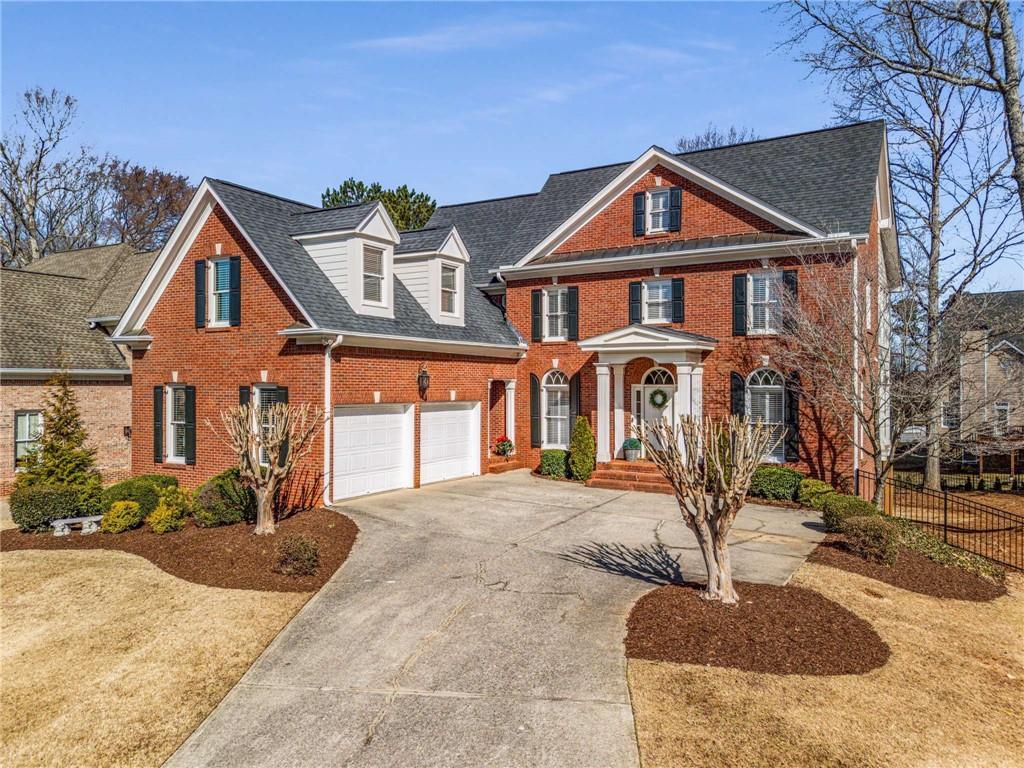Welcome to this immaculate 4-bedroom, 3.5-bathroom home located in the desirable city of Duluth. This warm and cozy three-story home features four bedrooms, three and a half bathrooms in a well-maintained gated community. This gorgeous home offers an open floor concept with plenty of natural light and gourmet kitchen with large granite island and walk in pantry, overlooks the family room with fireplace with built in storage., Spacious secondary bedrooms offer a Jack & Jill bath and loft/flex space. The oversized master has vaulted ceiling, two master closets, upgraded frameless glass shower, double vanity, soaking tub and separate oversize shower. Third floor bedroom with its own full bath. med. Rear entry two car garage. gated entries, sidewalks and ample guest parking. New owners spent more than $30k to upgrade floor to the luxury vinyl prank throughout the home,and resurface kitchen cabinets , changing a light fixtures etc… not to mention ,this stunning home location is fantastic Just a few miles from Duluth Downtown, Kroger, Chattahoochee River, Johns Creek, Abbot’s Bridge Recreation area’
Listing Provided Courtesy of Y.I. Broker, LLC
Property Details
Price:
$635,000
MLS #:
7560851
Status:
Active
Beds:
4
Baths:
4
Address:
4343 Ainsley Mill Lane
Type:
Single Family
Subtype:
Single Family Residence
Subdivision:
Rivers edge
City:
Duluth
Listed Date:
Apr 14, 2025
State:
GA
Finished Sq Ft:
2,778
Total Sq Ft:
2,778
ZIP:
30097
Year Built:
2016
See this Listing
Mortgage Calculator
Schools
Elementary School:
Chattahoochee – Gwinnett
Middle School:
Duluth
High School:
Duluth
Interior
Appliances
Dishwasher, Disposal, Gas Oven, Gas Range, Gas Water Heater, Microwave, Refrigerator
Bathrooms
3 Full Bathrooms, 1 Half Bathroom
Cooling
Ceiling Fan(s), Central Air
Fireplaces Total
1
Flooring
Hardwood, Luxury Vinyl, Tile
Heating
Central, Forced Air, Natural Gas
Laundry Features
Laundry Room
Exterior
Architectural Style
Cluster Home, Traditional
Community Features
Gated
Construction Materials
Brick Front, Cement Siding
Exterior Features
Private Yard
Other Structures
None
Parking Features
Attached, Garage, Garage Door Opener
Roof
Composition, Shingle
Security Features
Carbon Monoxide Detector(s), Smoke Detector(s)
Financial
HOA Fee
$1,680
HOA Frequency
Monthly
HOA Includes
Maintenance Grounds, Trash
Initiation Fee
$280
Tax Year
2023
Taxes
$5,856
Map
Community
- Address4343 Ainsley Mill Lane Duluth GA
- SubdivisionRivers edge
- CityDuluth
- CountyGwinnett – GA
- Zip Code30097
Similar Listings Nearby
- 210 Chiswick Close
Johns Creek, GA$825,000
2.18 miles away
- 11260 Havenwood Drive
Johns Creek, GA$820,000
2.20 miles away
- 4020 Balleycastle Lane
Duluth, GA$815,000
1.69 miles away
- 1811 Fountain Hill Court
Duluth, GA$815,000
3.43 miles away
- 5300 Whitaker Street
Peachtree Corners, GA$815,000
4.76 miles away
- 1913 Shenley Park Lane
Duluth, GA$805,000
4.16 miles away
- 750 Gates Lane
Alpharetta, GA$800,000
3.99 miles away
- 2885 Towne Village Drive
Duluth, GA$800,000
0.98 miles away
- 4347 Stilson Circle
Peachtree Corners, GA$800,000
4.86 miles away
- 4410 Red Rock Point
Suwanee, GA$800,000
4.93 miles away

4343 Ainsley Mill Lane
Duluth, GA
LIGHTBOX-IMAGES




























































































































































































































































































































































































































































































































































