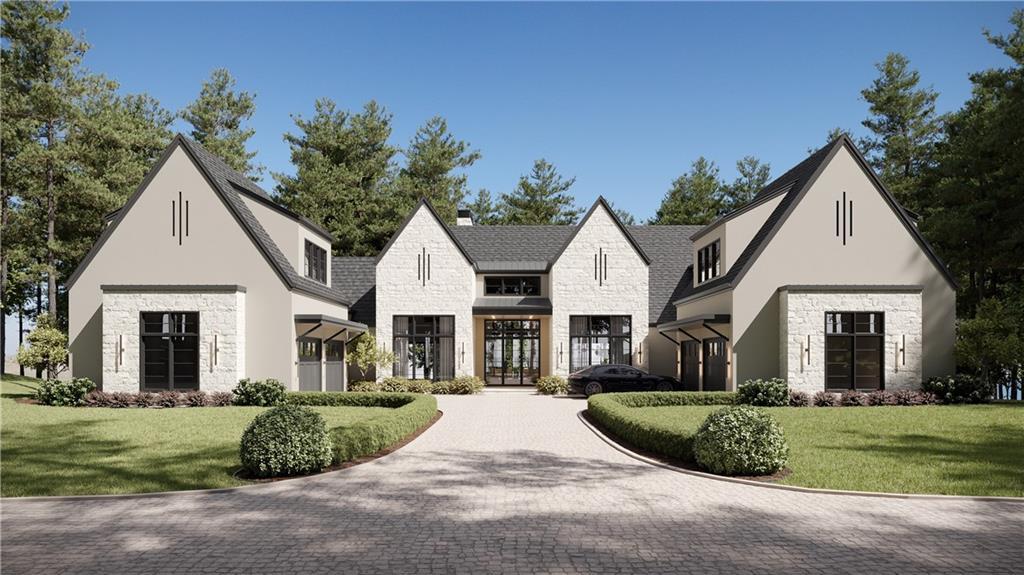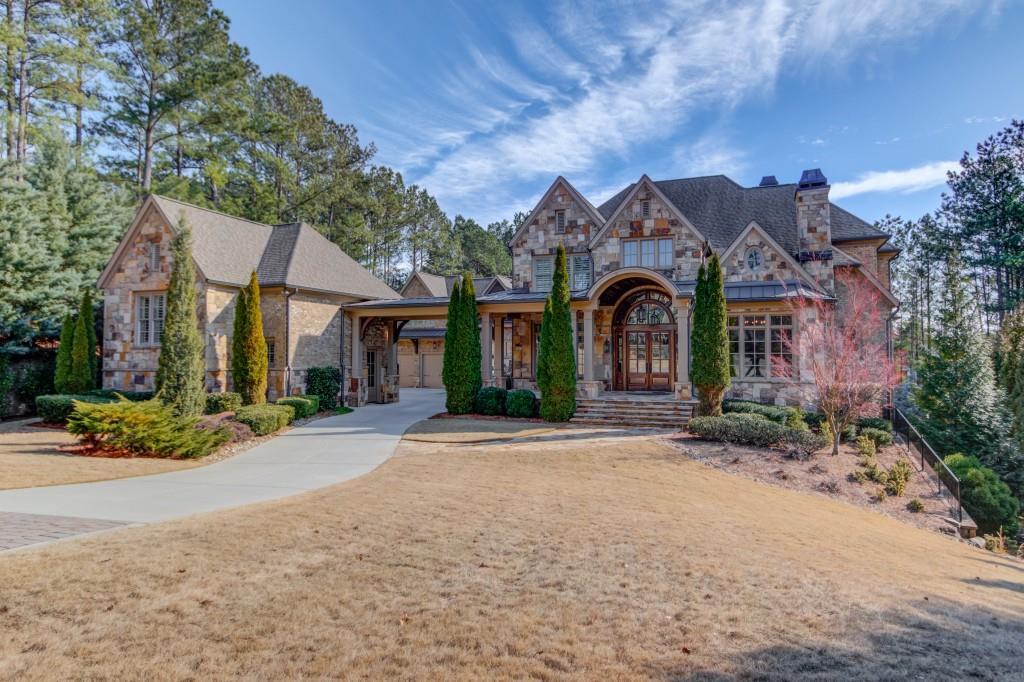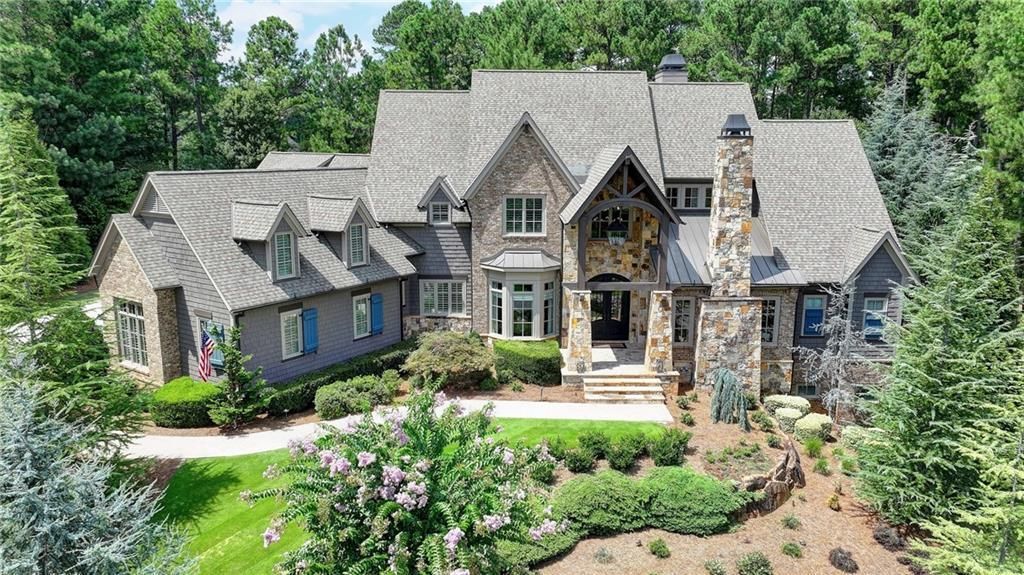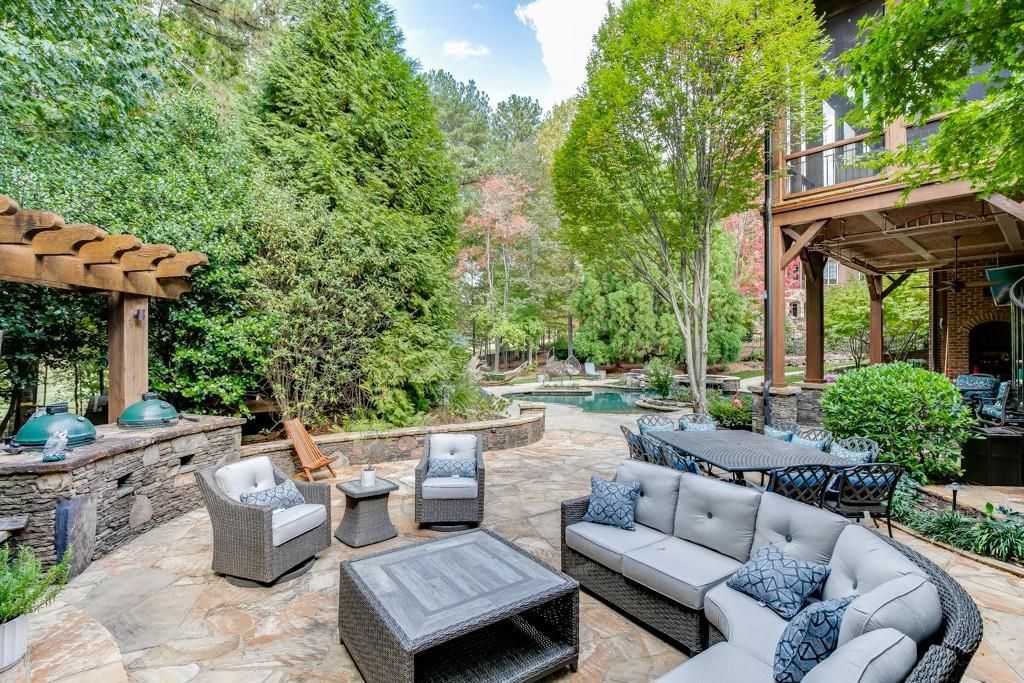Discover an unparalleled experience in Saint Marlo Country Club, where luxurious living meets a refined community, creating an experience unmatched anywhere else. Embrace a lifestyle of sophistication and leisure, where every day feels like a getaway in an exceptional neighborhood. This magnificent estate
offers designer elegance with breathtaking walk-out main level heated pool ,fenced backyard ,hot tub ,and outdoor grilling area -ideal for year-round entertaining .Step into modern elegance with this fully remodeled custom estate boasting over 10,400 square feet of refined living space A stately stone front porch welcomes you, overlooking an expansive front lawn with circular driveway which leads you to 4-car garage. Upon entry, a soaring two-story foyer sets the tone, with updated lighting, a office with extensive millwork, coffered ceilings ,high ceilings and an elegant dining room with designer marble wall accents and paint treatments add a timeless touch of luxury Meticulous pursuit of perfection is evident in every detail of this home, and the home has some wonderful attributes such as TWO FULL MASTER SUITES ,main & upper level and PRIVATE IN-LAW SUITE with private entry and exit ,ideal for guests or extended family Adjoining the formal areas is the fully remodeled Chef’s Kitchen with high end stainless appliances, gorgeous quartz counters and backsplash with designer finishes . Adjoining the kitchen are the breakfast room and spacious keeping room with modern fireplace, and just around the corner is a full equip scullery (spice kitchen) which provides a second kitchen ensuring ample prep and storage space.. The luxurious main master suite retreat is a sanctuary of indulgence, featuring spa-inspired baths with a mesmerizing waterfall, an expansive custom walk-in California closet , and direct access to the heated pool .Upstair Level this estate features SECOND OVERSIZED MASTER with fireplace ,wet bar ,coffee area, luxurious bath and a dream closet .Additional 2 ensuite bedrooms ensuring effortless living for family or guests. The terrace level is designed for ultimate entertaining with a custom bar, billiard and game room area, theater room, family room, bedroom with a full bath perfect setting for entertaining and relaxation. LUXE outdoor OASIS includes salt water Pebbletec pool w/sunshelf & hot tub, 5 waterfalls, stone kitchen, stacked stone fireplace, pebble decking w/flagstone accents & exterior pool-side 1/2 bath.Additional outstanding feature – 4th car carriage house with Guest suite with lavish full bath makes perfect private family stay with private entry and exit . Opulent facade with stately circular drive, Ornate architectural accents and stonework, fountain, custom outdoor lighting, flagstone hardscape & lush landscaping.This move-in ready home is a perfect 10 with a new roof 2025, 2 new HVAC 2024 ,new light fixtures, mesmerizing chandeliers , and fully updated systems for peace of mind. Home has a 4-car garage.NOTE : The oversized in-law suite with luxurious full bath has a private entry from 4th garage for private stay for guests and family and the one half bath is for the pool area for guest convenience and party . Experience the pinnacle of luxury living in this amazing community – schedule your private tour today – you owe it to yourself to experience all this home has to offer. Professional photos and video will be uploaded soon .
offers designer elegance with breathtaking walk-out main level heated pool ,fenced backyard ,hot tub ,and outdoor grilling area -ideal for year-round entertaining .Step into modern elegance with this fully remodeled custom estate boasting over 10,400 square feet of refined living space A stately stone front porch welcomes you, overlooking an expansive front lawn with circular driveway which leads you to 4-car garage. Upon entry, a soaring two-story foyer sets the tone, with updated lighting, a office with extensive millwork, coffered ceilings ,high ceilings and an elegant dining room with designer marble wall accents and paint treatments add a timeless touch of luxury Meticulous pursuit of perfection is evident in every detail of this home, and the home has some wonderful attributes such as TWO FULL MASTER SUITES ,main & upper level and PRIVATE IN-LAW SUITE with private entry and exit ,ideal for guests or extended family Adjoining the formal areas is the fully remodeled Chef’s Kitchen with high end stainless appliances, gorgeous quartz counters and backsplash with designer finishes . Adjoining the kitchen are the breakfast room and spacious keeping room with modern fireplace, and just around the corner is a full equip scullery (spice kitchen) which provides a second kitchen ensuring ample prep and storage space.. The luxurious main master suite retreat is a sanctuary of indulgence, featuring spa-inspired baths with a mesmerizing waterfall, an expansive custom walk-in California closet , and direct access to the heated pool .Upstair Level this estate features SECOND OVERSIZED MASTER with fireplace ,wet bar ,coffee area, luxurious bath and a dream closet .Additional 2 ensuite bedrooms ensuring effortless living for family or guests. The terrace level is designed for ultimate entertaining with a custom bar, billiard and game room area, theater room, family room, bedroom with a full bath perfect setting for entertaining and relaxation. LUXE outdoor OASIS includes salt water Pebbletec pool w/sunshelf & hot tub, 5 waterfalls, stone kitchen, stacked stone fireplace, pebble decking w/flagstone accents & exterior pool-side 1/2 bath.Additional outstanding feature – 4th car carriage house with Guest suite with lavish full bath makes perfect private family stay with private entry and exit . Opulent facade with stately circular drive, Ornate architectural accents and stonework, fountain, custom outdoor lighting, flagstone hardscape & lush landscaping.This move-in ready home is a perfect 10 with a new roof 2025, 2 new HVAC 2024 ,new light fixtures, mesmerizing chandeliers , and fully updated systems for peace of mind. Home has a 4-car garage.NOTE : The oversized in-law suite with luxurious full bath has a private entry from 4th garage for private stay for guests and family and the one half bath is for the pool area for guest convenience and party . Experience the pinnacle of luxury living in this amazing community – schedule your private tour today – you owe it to yourself to experience all this home has to offer. Professional photos and video will be uploaded soon .
Listing Provided Courtesy of Virtual Properties Realty. Biz
Property Details
Price:
$2,850,000
MLS #:
7578961
Status:
Active
Beds:
6
Baths:
9
Address:
8525 Saint Marlo Fairway Drive
Type:
Single Family
Subtype:
Single Family Residence
Subdivision:
Saint Marlo Country Club
City:
Duluth
Listed Date:
May 14, 2025
State:
GA
Finished Sq Ft:
10,400
Total Sq Ft:
10,400
ZIP:
30097
Year Built:
1999
See this Listing
Mortgage Calculator
Schools
Elementary School:
Johns Creek
Middle School:
Riverwatch
High School:
Lambert
Interior
Appliances
Dishwasher, Disposal, Double Oven, Dryer, Gas Cooktop, Gas Oven, Gas Range, Gas Water Heater, Microwave, Refrigerator, Trash Compactor, Washer
Bathrooms
6 Full Bathrooms, 3 Half Bathrooms
Cooling
Ceiling Fan(s), Central Air, Electric Air Filter
Fireplaces Total
5
Flooring
Hardwood, Marble, Tile, Other
Heating
Central, Forced Air
Laundry Features
Laundry Room, Main Level, Mud Room
Exterior
Architectural Style
Contemporary
Community Features
Clubhouse, Country Club, Gated, Golf, Homeowners Assoc, Lake, Street Lights, Swim Team, Tennis Court(s), Other
Construction Materials
Brick 4 Sides
Exterior Features
Gas Grill, Lighting, Private Yard
Other Structures
Garage(s), Guest House
Parking Features
Attached, Garage
Roof
Other
Security Features
Carbon Monoxide Detector(s), Closed Circuit Camera(s), Fire Alarm
Financial
HOA Fee
$3,200
HOA Frequency
Annually
HOA Includes
Door person, Reserve Fund, Security, Swim, Tennis, Trash
Initiation Fee
$1,500
Tax Year
2024
Taxes
$19,418
Map
Community
- Address8525 Saint Marlo Fairway Drive Duluth GA
- SubdivisionSaint Marlo Country Club
- CityDuluth
- CountyForsyth – GA
- Zip Code30097
Similar Listings Nearby
- 5152 BOULDER BLUFF Way
Suwanee, GA$3,500,000
2.10 miles away
- 440 Old Homestead Trail
Johns Creek, GA$3,500,000
2.12 miles away
- 841 Woodvale Point
Suwanee, GA$3,499,999
2.50 miles away
- 922 Little Darby Lane
Suwanee, GA$3,398,000
2.63 miles away
- 4874 Kettle River Point
Suwanee, GA$3,350,000
2.75 miles away
- 829 Big Horn Hollow
Suwanee, GA$3,299,900
2.76 miles away
- 879 Big Horn Hollow
Suwanee, GA$3,250,000
2.63 miles away
- 1023 Little Darby Lane
Suwanee, GA$2,995,000
2.39 miles away
- 878 Middle Fork Trail
Suwanee, GA$2,985,000
2.47 miles away
- 816 Blackfoot Trail
Suwanee, GA$2,970,000
2.96 miles away

8525 Saint Marlo Fairway Drive
Duluth, GA
LIGHTBOX-IMAGES


























































































































































































































































































































































































































































































































































































































































































































































































































































































































































































































































































