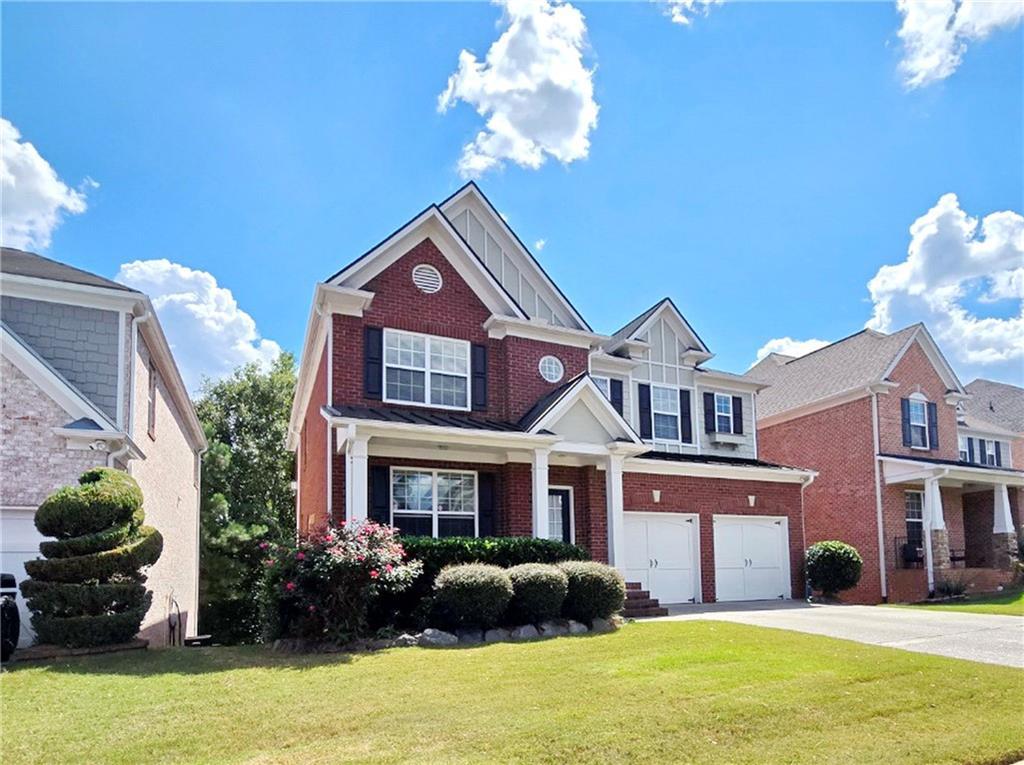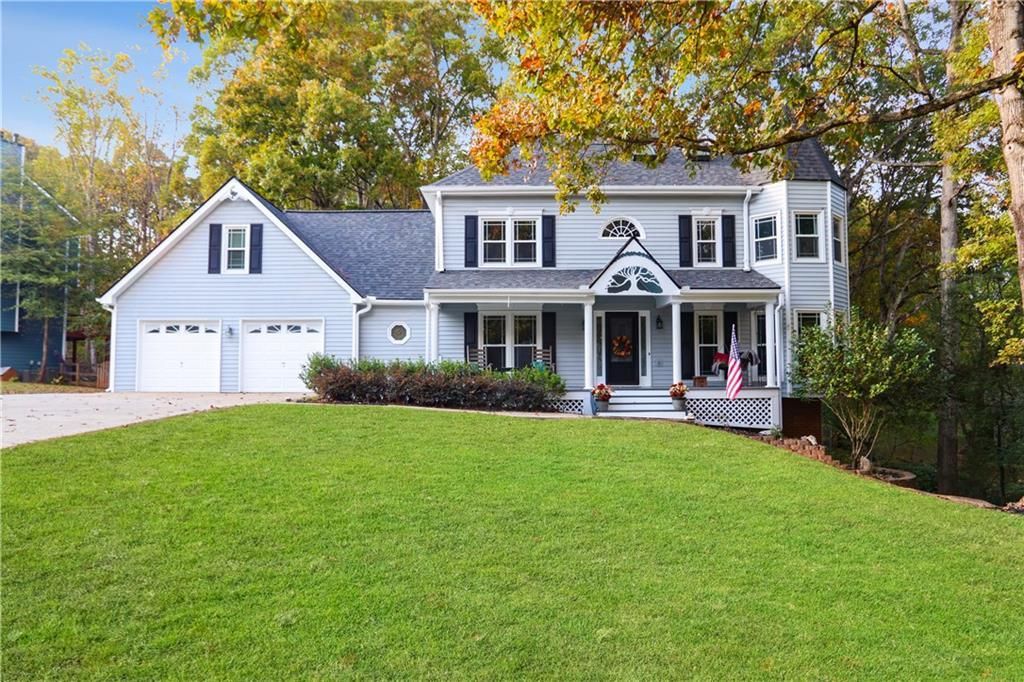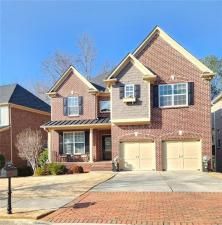Welcome to your dream home in a serene cul-de-sac setting! This spacious 5bedroom, 3 full bath SFR offers the perfect blend of comfort and versatility. Enjoy endless summer day by the sprakling in-ground pool, indeal for entertaining or relaxing in your private backyard oasis. Kitchen with granite countertops and ample space for family gathering and overlooking great-room has cozy fireplace. The partial of garage has an unfinished basement that would provide endless potential upgrade. With No HOA restrictions, means freedom to make this home your own. The home close to Historic Duluth and restaurants and shoppings.
Schedule your private showing today.
Schedule your private showing today.
Listing Provided Courtesy of Matahari Realty and Investments
Property Details
Price:
$530,000
MLS #:
7584924
Status:
Active
Beds:
5
Baths:
3
Address:
3120 Saint Andrews Circle
Type:
Single Family
Subtype:
Single Family Residence
Subdivision:
ST. ANDREWs
City:
Duluth
Listed Date:
May 23, 2025
State:
GA
Finished Sq Ft:
2,391
Total Sq Ft:
2,391
ZIP:
30096
Year Built:
1987
Schools
Elementary School:
Harris
Middle School:
Duluth
High School:
Duluth
Interior
Appliances
Dishwasher, Disposal, Dryer, Gas Cooktop, Gas Oven, Microwave, Range Hood, Refrigerator, Washer
Bathrooms
3 Full Bathrooms
Cooling
Ceiling Fan(s), Central Air
Fireplaces Total
1
Flooring
Carpet, Ceramic Tile, Hardwood, Laminate
Heating
Central, Natural Gas
Laundry Features
Electric Dryer Hookup, Gas Dryer Hookup, Laundry Room, Main Level
Exterior
Architectural Style
Traditional
Community Features
None
Construction Materials
Brick Front, Frame
Exterior Features
Private Yard, Rear Stairs
Other Structures
None
Parking Features
Attached, Driveway, Garage, Garage Faces Side, Level Driveway
Roof
Composition, Shingle
Security Features
None
Financial
Tax Year
2024
Taxes
$6,814
Map
Community
- Address3120 Saint Andrews Circle Duluth GA
- SubdivisionST. ANDREWs
- CityDuluth
- CountyGwinnett – GA
- Zip Code30096
Similar Listings Nearby
- 505 Stedford Lane
Duluth, GA$689,000
4.12 miles away
- 2921 Royston Drive
Duluth, GA$679,000
1.47 miles away
- 3076 Harris Mill Court
Duluth, GA$675,000
0.51 miles away
- 6720 Wolford Court
Johns Creek, GA$675,000
3.87 miles away
- 1421 Eryn Circle
Suwanee, GA$675,000
3.62 miles away
- 4056 Kingsley Park Court
Peachtree Corners, GA$669,000
4.11 miles away
- 1201 Lake Washington Drive
Lawrenceville, GA$665,000
4.90 miles away
- 1179 Bennett Creek Overlook
Suwanee, GA$659,000
3.98 miles away
- 2571 ROYSTON Drive
Duluth, GA$652,000
1.64 miles away
- 4909 Glenwhite Drive
Duluth, GA$650,000
3.82 miles away

3120 Saint Andrews Circle
Duluth, GA
LIGHTBOX-IMAGES









































































































































































































































































































































































































































































































