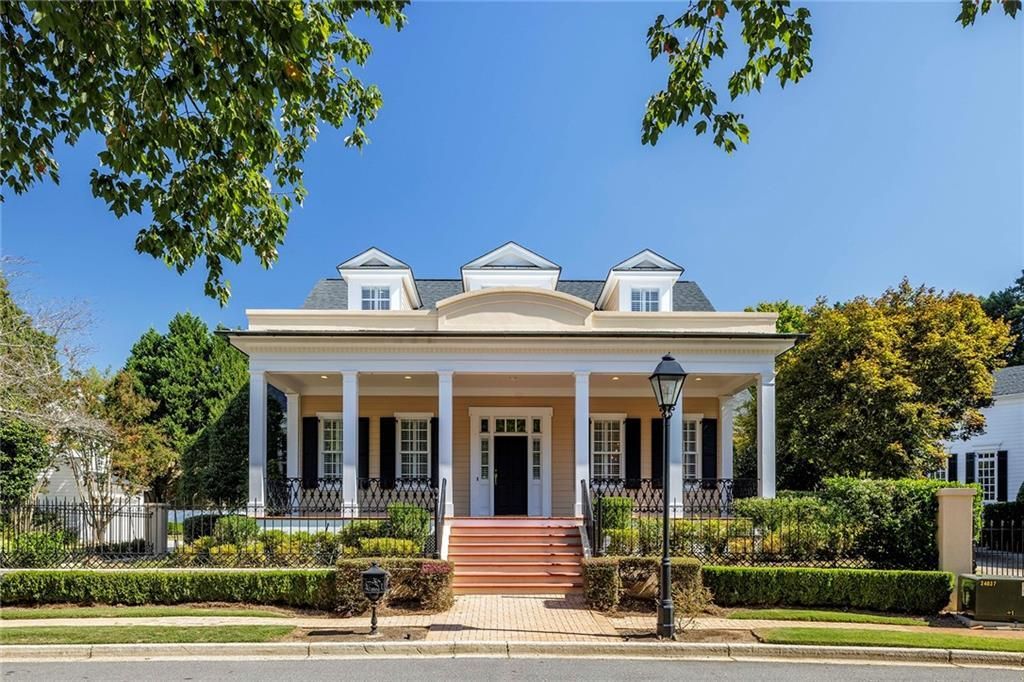WELCOME HOME! Embrace Luxury Living in the coveted community of Saint Ives Country Club. This home has been well cared for and is move-in ready! With the exception of several functional upgrades, the aesthetics of this home have ultimately been preserved from its original design, giving the new owner the option to add their own personal touches while still at a price-point to acquire as little or as much equity as they like. Hard-coat stucco, two-story foyer, cozy kitchen, living room, and breakfast nook with separate formal dining room and den. Large back deck with access from the driveway, garage, and main dwelling. The spacious primary bedroom located on the second floor features a lounge area, large bathroom with oversized shower, walk-in closets, and adjacent secluded private study. The finished basement has a full wet bar, exercise room, and walk-out access to the back patio. There is also an additional unfinished storage room. For the exotic car lovers, the driveway is extremely FLAT, and the home features a three car garage. Additional Functional Upgrades include: Pella Windows across the entire back of house, central vacuum, and irrigation system. St. Ives Country Club offers 16 tennis courts, 4 pickleball courts, Tom Fazio Golf Course, swim and dive teams, basketball court, children’s playground, and exceptional dining establishments.
Listing Provided Courtesy of Atlanta Communities
Property Details
Price:
$950,000
MLS #:
7524558
Status:
Active
Beds:
4
Baths:
5
Address:
600 Dalmore Drive
Type:
Single Family
Subtype:
Single Family Residence
Subdivision:
St Ives Country Club
City:
Duluth
Listed Date:
Feb 14, 2025
State:
GA
Finished Sq Ft:
4,717
Total Sq Ft:
4,717
ZIP:
30097
Year Built:
1992
See this Listing
Mortgage Calculator
Schools
Elementary School:
Wilson Creek
Middle School:
Autrey Mill
High School:
Johns Creek
Interior
Appliances
Dishwasher, Disposal, Dryer, Microwave, Refrigerator, Washer
Bathrooms
4 Full Bathrooms, 1 Half Bathroom
Cooling
Ceiling Fan(s), Central Air
Fireplaces Total
1
Flooring
Carpet, Hardwood, Tile
Heating
Heat Pump, Natural Gas
Laundry Features
Electric Dryer Hookup, Laundry Room, Main Level
Exterior
Architectural Style
Traditional
Community Features
Clubhouse, Country Club, Gated, Golf, Homeowners Assoc, Near Schools, Playground, Pool, Swim Team, Tennis Court(s)
Construction Materials
Stucco
Exterior Features
None
Other Structures
None
Parking Features
Attached, Garage, Garage Faces Side, Kitchen Level, Level Driveway
Roof
Composition
Financial
HOA Fee
$2,660
HOA Frequency
Annually
HOA Includes
Security
Initiation Fee
$4,000
Tax Year
2024
Taxes
$7,735
Map
Community
- Address600 Dalmore Drive Duluth GA
- SubdivisionSt Ives Country Club
- CityDuluth
- CountyFulton – GA
- Zip Code30097
Similar Listings Nearby
- 11335 Bennett Lane
Johns Creek, GA$1,228,415
2.07 miles away
- 5029 Tarry Glen Drive
Suwanee, GA$1,225,500
4.62 miles away
- 3931 Pinehurst Way
Duluth, GA$1,200,000
2.17 miles away
- 3786 Turnberry Court
Duluth, GA$1,200,000
2.19 miles away
- 5905 LAUREL OAK Drive
Suwanee, GA$1,200,000
4.05 miles away
- 150 Stone Pond Lane
Johns Creek, GA$1,195,000
3.19 miles away
- 3001 Prestwyck Haven Drive
Duluth, GA$1,195,000
4.65 miles away
- 11569 Findley Road
Johns Creek, GA$1,180,000
2.09 miles away
- 3184 ISLESWORTH Trace
Duluth, GA$1,150,000
4.44 miles away
- 2890 Longbush Lane
Duluth, GA$1,150,000
1.30 miles away

600 Dalmore Drive
Duluth, GA
LIGHTBOX-IMAGES








































































































































































































































































































































































































































































































































































































































































