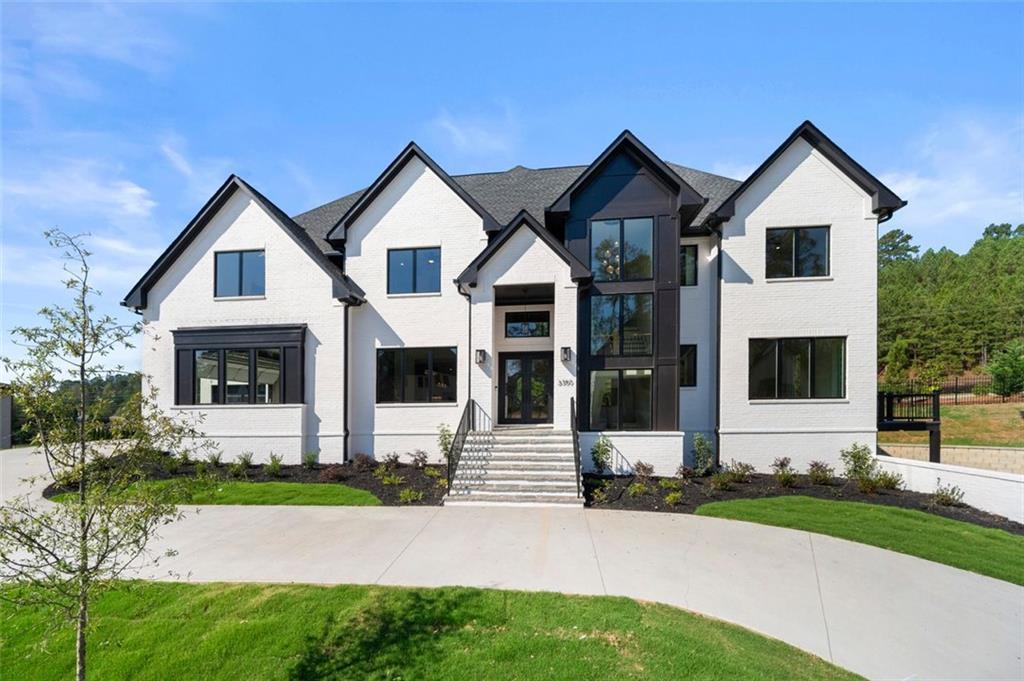LUXURY bound in the prestigious gated community of St Marlo Country Club in Forsyth County with excellent schools! Four sides brick and stone executive house has everything for the whole family! The double iron doors greets you as you step inside the 2 story foyer featuring the dining room ready for a feast, 12 ft family room with coffered ceilings, dual stairs. Chef’s kitchen features an island and a peninsula with lots of counter space, gas ready cooktop, granite countertops, high end DACOR appliances, SUBZERO refrigerator completes this beautiful kitchen that is overlooking the HUGE Keeping room with stacked stone fireplace, built in bookshelves and entertainment center. Primary Suite upstairs features double trey ceilings, sitting area w/fireplace with builtins, primary bathroom w/travertine throughout floors and countertops/shower/jetted tub, and double vanities, and 2 separate HUGE walk-in closets! All bedrooms upstairs are ensuite with its own bathroom/walk in closets! Circular stairs leads to a finished bonus room in the attic that can be used as a meditation room/gaming room/ or any type of room! Finished basement is just like a house on its own, featuring luxury vinyl flooring, 2 BEDROOMS, 1 FULL BATH, beautiful white kitchen with QUARTZ countertops, and an EXTRA large island, exercise room, dining area, living room, mudroom, and a secret storage room! Flat backyard with zoysia sod, new TREX Deck and Veranda, Side and Basement Entrance Porticos, heavy trim throughout! NEW ROOF! TESLA Ready Charger in single garage! This house is perfect to have all your friends and family over! So many more features that you would not want to miss!!
Listing Provided Courtesy of Keller Williams Realty Atlanta Partners
Property Details
Price:
$1,699,900
MLS #:
7455297
Status:
Active
Beds:
7
Baths:
7
Address:
8540 Prairie Dunes Way
Type:
Single Family
Subtype:
Single Family Residence
Subdivision:
St Marlo Country Club
City:
Duluth
Listed Date:
Oct 26, 2024
State:
GA
Finished Sq Ft:
7,577
Total Sq Ft:
7,577
ZIP:
30097
Year Built:
2004
See this Listing
Mortgage Calculator
Schools
Elementary School:
Johns Creek
Middle School:
Riverwatch
High School:
Lambert
Interior
Appliances
Dishwasher, Double Oven, Electric Cooktop, Gas Cooktop, Microwave, Range Hood, Refrigerator
Bathrooms
6 Full Bathrooms, 1 Half Bathroom
Cooling
Attic Fan, Ceiling Fan(s), Central Air
Fireplaces Total
4
Flooring
Carpet, Hardwood, Luxury Vinyl, Stone
Heating
Central
Laundry Features
Laundry Chute, Laundry Room, Main Level, Sink
Exterior
Architectural Style
Traditional
Community Features
Gated, Golf, Homeowners Assoc, Near Schools, Near Shopping, Near Trails/ Greenway, Pickleball, Playground, Pool, Sidewalks, Street Lights, Tennis Court(s)
Construction Materials
Brick 4 Sides
Exterior Features
Lighting
Other Structures
None
Parking Features
Driveway, Garage, Garage Door Opener, Garage Faces Front, Garage Faces Side, Electric Vehicle Charging Station(s)
Roof
Composition
Financial
HOA Fee
$3,200
HOA Frequency
Annually
HOA Includes
Security, Swim, Tennis, Trash
Initiation Fee
$1,500
Tax Year
2023
Taxes
$10,253
Map
Community
- Address8540 Prairie Dunes Way Duluth GA
- SubdivisionSt Marlo Country Club
- CityDuluth
- CountyForsyth – GA
- Zip Code30097
Similar Listings Nearby
- 2761 Major Ridge Trail
Duluth, GA$2,199,000
4.97 miles away
- 215 Southern Hill Drive
Johns Creek, GA$1,949,000
4.64 miles away
- 2214 Taylor Grady Terrace
Duluth, GA$1,799,000
4.83 miles away
- 3062 Albion Farm Road
Duluth, GA$1,799,000
3.92 miles away
- 5693 Brendlynn Drive
Suwanee, GA$1,745,000
1.65 miles away
- 2251 OLD ATLANTA Road
Cumming, GA$1,650,000
4.19 miles away
- 527 Main Street
Suwanee, GA$1,650,000
3.71 miles away
- 2930 Spindletop Drive
Cumming, GA$1,650,000
4.67 miles away
- 1397 Squire Lane
Cumming, GA$1,599,900
4.80 miles away

8540 Prairie Dunes Way
Duluth, GA
LIGHTBOX-IMAGES








































































































































































































































































































































































































































































































































































































































































































































