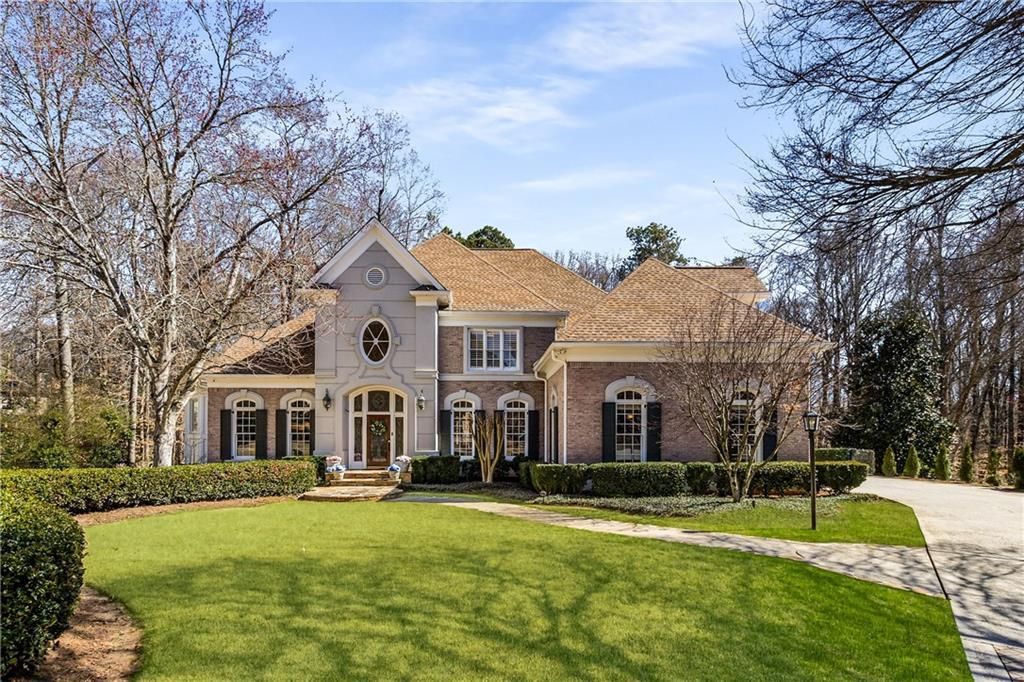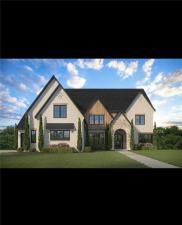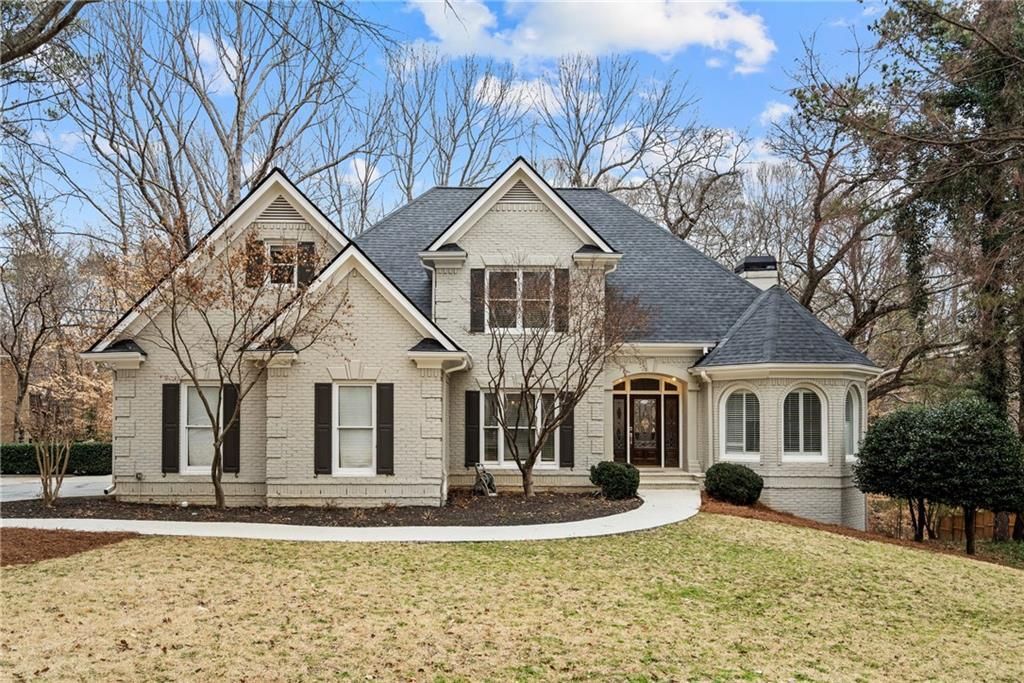Immaculate custom home in the Prestigious St. Marlo Country Club. Award-winning Golf Course & Top-Rated Forsyth County Schools. 2-STORY foyer opens to study/living room & elegant dining room; Hardwoods on the entire main floor, stairs, 2nd story hallway & new carpet in upstairs bedrooms. Spacious Owner’s suite w/sitting room & gas fireplace. plantation shutters throughout. Amazing Kitchens with Stone Walls for Rustic Warmth. The kitchen overlooks a breakfast room and a large keeping room with a stacked stone fireplace. The house offers a screened, covered deck in the back where you can enjoy overlooking a private backyard. Master bath, you feel like you are on holiday. Intercom system throughout the house. Plus, the full basement is ready to finish with 2 hot water tanks, spotless. A water purification system was included. The fenced backyard is perfect for families with dogs and/or young children. This is St. Marlo CC gated entry, 24-hour Security large pool, and slide tennis/golf. You deserve this!
Listing Provided Courtesy of Crye-Leike Commercial Inc.
Property Details
Price:
$1,280,000
MLS #:
7544101
Status:
Active Under Contract
Beds:
5
Baths:
6
Address:
8630 Valderama Drive
Type:
Single Family
Subtype:
Single Family Residence
Subdivision:
St Marlo Country Club
City:
Duluth
Listed Date:
Mar 17, 2025
State:
GA
Finished Sq Ft:
4,402
Total Sq Ft:
4,402
ZIP:
30097
Year Built:
2006
See this Listing
Mortgage Calculator
Schools
Elementary School:
Johns Creek
Middle School:
Riverwatch
High School:
Lambert
Interior
Appliances
Dishwasher, Double Oven, Disposal, Range Hood, Refrigerator, Gas Cooktop
Bathrooms
5 Full Bathrooms, 1 Half Bathroom
Cooling
Central Air, Whole House Fan
Fireplaces Total
3
Flooring
Hardwood, Carpet
Heating
Forced Air, Natural Gas
Laundry Features
Other
Exterior
Architectural Style
Traditional
Community Features
Clubhouse, Country Club, Golf, Gated, Homeowners Assoc, Playground, Fitness Center, Pool, Tennis Court(s), Near Schools, Swim Team
Construction Materials
Brick 4 Sides
Exterior Features
Private Yard
Other Structures
None
Parking Features
Attached, Garage, Kitchen Level
Roof
Composition
Security Features
Smoke Detector(s)
Financial
HOA Fee
$3,200
HOA Frequency
Annually
HOA Includes
Reserve Fund, Security, Tennis, Swim
Tax Year
2024
Taxes
$12,556
Map
Community
- Address8630 Valderama Drive Duluth GA
- SubdivisionSt Marlo Country Club
- CityDuluth
- CountyForsyth – GA
- Zip Code30097
Similar Listings Nearby
- 2251 OLD ATLANTA Road
Cumming, GA$1,650,000
3.69 miles away
- 4992 PRICE Drive
Suwanee, GA$1,625,000
4.12 miles away
- 2505 Kirkwood Drive
Cumming, GA$1,620,651
3.69 miles away
- 715 Newport Hollow
Alpharetta, GA$1,600,000
3.93 miles away
- 6950 Kettering Lane
Suwanee, GA$1,595,000
1.54 miles away
- 2013 Old Atlanta Road
Cumming, GA$1,575,000
4.02 miles away
- 527 Main Street
Suwanee, GA$1,560,000
4.22 miles away
- 4847 Basingstoke Drive
Suwanee, GA$1,550,000
1.99 miles away
- 10635 N Edgewater Place
Johns Creek, GA$1,550,000
2.70 miles away
- 8630 Moor Park Run
Duluth, GA$1,550,000
1.22 miles away

8630 Valderama Drive
Duluth, GA
LIGHTBOX-IMAGES










































































































































































































































































































































































































































































































































































































































































































































