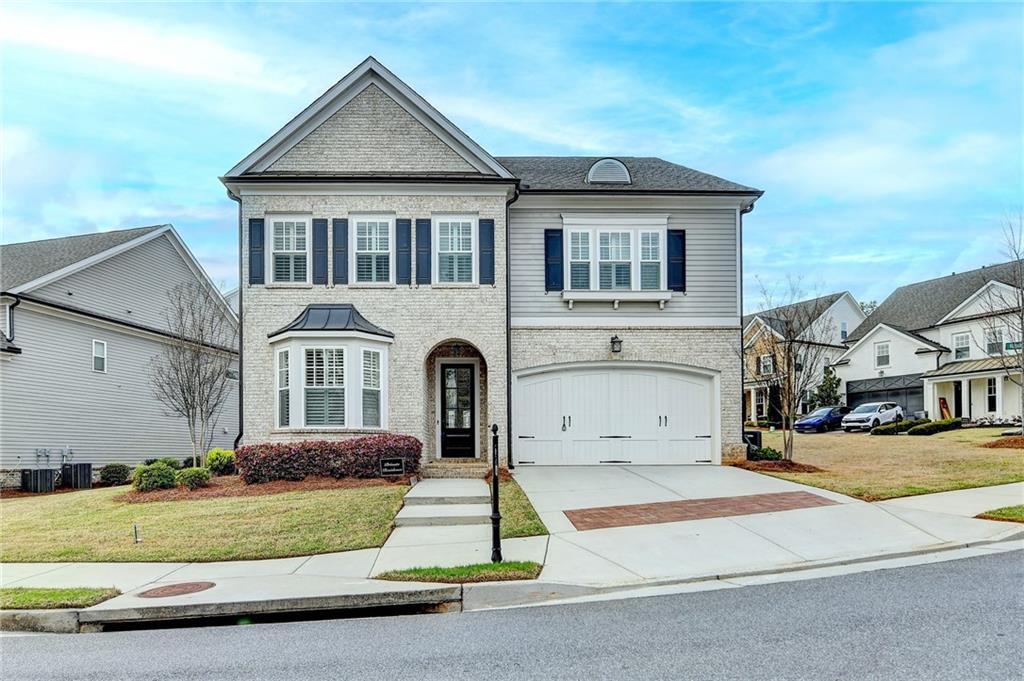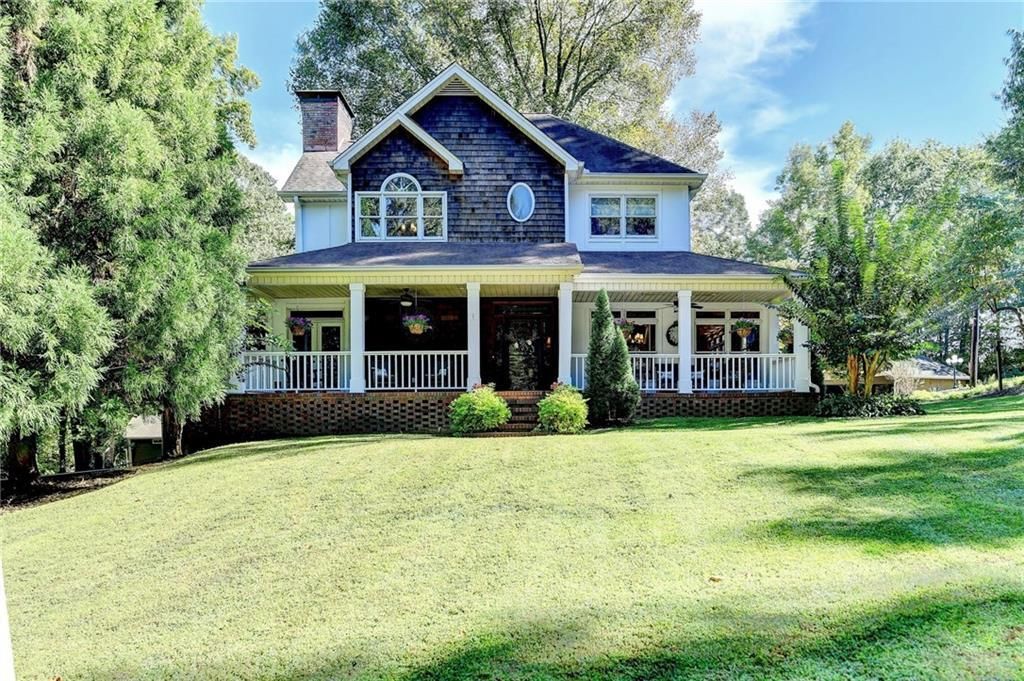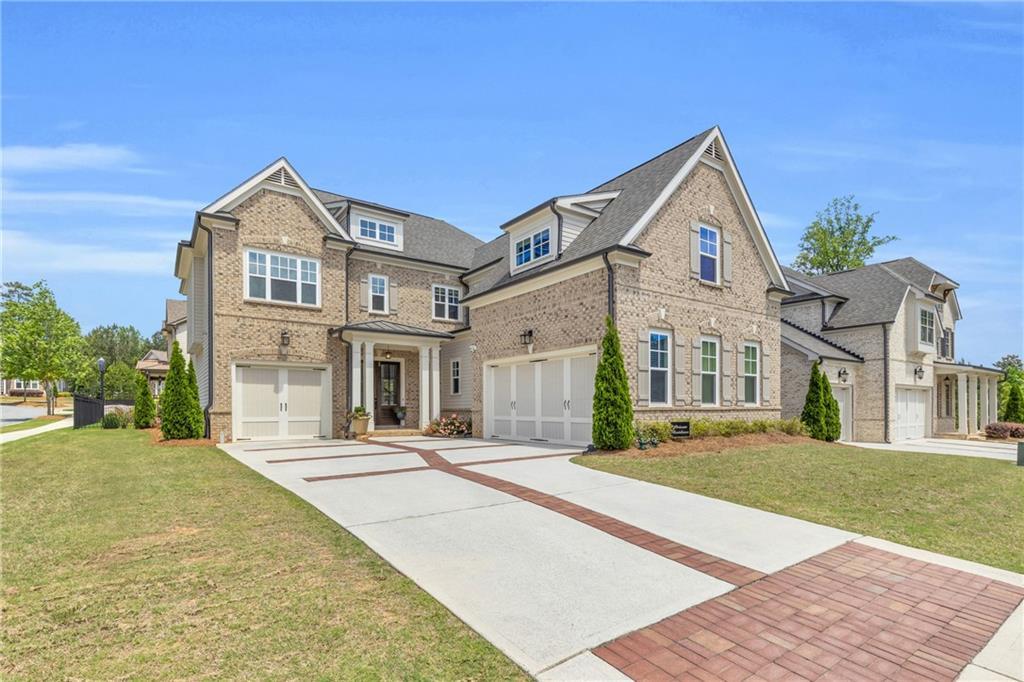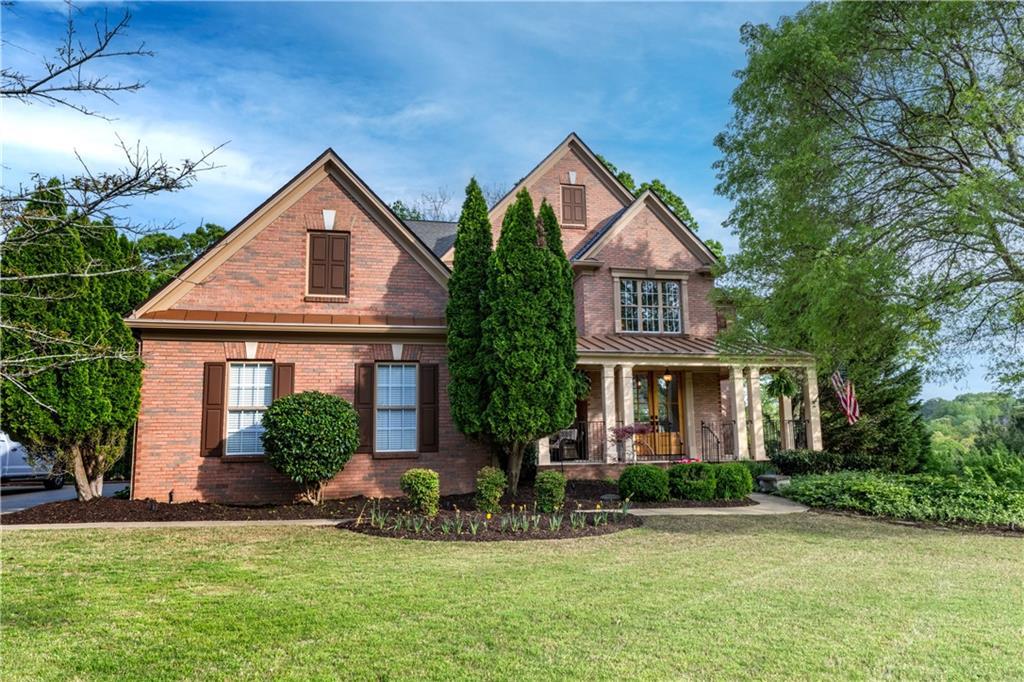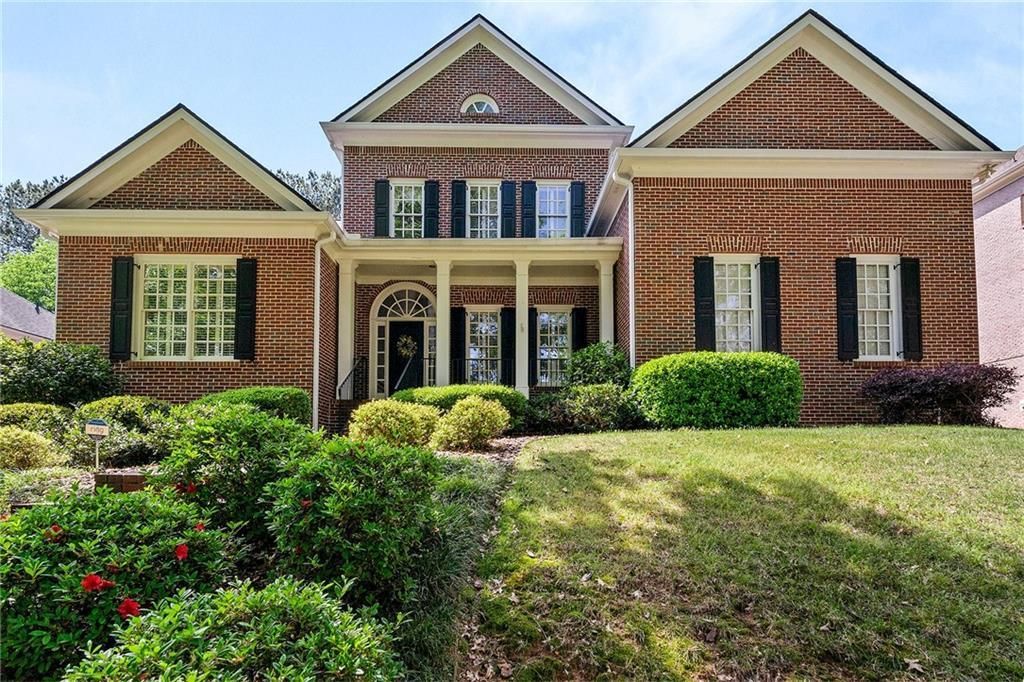Welcome Home to Stonebrier at Sugarloaf! Live the lifestyle you deserve in this gated community filled with top-tier amenities! This 6 bedroom, 5 bath move-in ready home offers a seamless blend of comfort, style, and flexible living space, ideal for everyday life and entertaining. Step into the fireside family room with built-in bookcases and enjoy the open-concept design, soaring ceilings, and natural light flooding in through expansive windows. New paint throughout the house with gorgeous hardwood floors that lead you through the main level into a stunning chef’s kitchen featuring brand new appliances, and a spacious walk-in pantry. The formal living and dining rooms provide the perfect backdrop for hosting friends and family. Need versatility? The main level includes a guest bedroom or office. Upstairs, retreat to the primary suite with its own fireplace, bright sitting area, and a spa-inspired bathroom complete with a soaking tub, glass-enclosed shower, and dual closets. A bonus room adjacent to the suite is perfect for a second home office or a custom closet. The upper level also features three secondary bedrooms—one with a private bathroom, and two connected by a Jack-and-Jill bath. The finished terrace level expands your living space with a full kitchen, entertainment area, guest suite, full bath, and ample storage. Enjoy your own private backyard oasis, ideal for gatherings or quiet mornings. A flat driveway and 3-car garage offer added convenience. And the best part? You’re in Stonebrier at Sugarloaf, a vibrant, amenity-rich neighborhood with a brand-new clubhouse, resort-style pool with pond views, tennis and pickleball courts, and a playground—perfect for fun and connection year-round.
Listing Provided Courtesy of Keller Williams Realty Atlanta Partners
Property Details
Price:
$1,125,000
MLS #:
7570554
Status:
Active
Beds:
6
Baths:
5
Address:
1875 Briergate Drive
Type:
Single Family
Subtype:
Single Family Residence
Subdivision:
Stonebrier at Sugarloaf
City:
Duluth
Listed Date:
May 1, 2025
State:
GA
Finished Sq Ft:
5,104
Total Sq Ft:
5,104
ZIP:
30097
Year Built:
2001
See this Listing
Mortgage Calculator
Schools
Elementary School:
Parsons
Middle School:
Hull
High School:
Peachtree Ridge
Interior
Appliances
Dishwasher, Disposal, Double Oven, Electric Range, Gas Cooktop, Gas Water Heater, Microwave, Refrigerator
Bathrooms
5 Full Bathrooms
Cooling
Ceiling Fan(s), Central Air, Electric, Zoned
Fireplaces Total
2
Flooring
Carpet, Ceramic Tile, Hardwood
Heating
Central, Natural Gas, Zoned
Laundry Features
Laundry Room, Main Level
Exterior
Architectural Style
Traditional
Community Features
Clubhouse, Gated, Homeowners Assoc, Near Schools, Near Shopping, Playground, Pool, Sidewalks, Street Lights, Swim Team, Tennis Court(s)
Construction Materials
Brick 3 Sides
Exterior Features
Private Yard, Other
Other Structures
None
Parking Features
Attached, Garage, Garage Door Opener, Garage Faces Side
Roof
Composition, Shingle
Security Features
Carbon Monoxide Detector(s), Security Gate, Smoke Detector(s)
Financial
HOA Fee
$1,700
HOA Fee 2
$1,700
HOA Frequency
Annually
Tax Year
2024
Taxes
$10,769
Map
Community
- Address1875 Briergate Drive Duluth GA
- SubdivisionStonebrier at Sugarloaf
- CityDuluth
- CountyGwinnett – GA
- Zip Code30097
Similar Listings Nearby
- 1105 River Laurel Drive
Suwanee, GA$1,375,000
2.83 miles away
- 4891 Tarry Post Lane
Suwanee, GA$1,300,000
3.87 miles away
- 3890 The Battery
Duluth, GA$1,299,000
4.49 miles away
- 9175 Etching Overlook
Johns Creek, GA$1,290,000
4.63 miles away
- 3818 Sweet Bottom Drive
Duluth, GA$1,250,000
4.47 miles away
- 6585 Creekview Circle
Duluth, GA$1,250,000
4.64 miles away
- 2962 Norman Circle
Duluth, GA$1,250,000
2.23 miles away
- 6210 Bellmoore Park Lane
Duluth, GA$1,250,000
4.39 miles away
- 5347 Harbury Cove
Suwanee, GA$1,199,990
4.98 miles away
- 4862 Tarry Post Lane
Suwanee, GA$1,199,000
3.84 miles away

1875 Briergate Drive
Duluth, GA
LIGHTBOX-IMAGES



































































































































































































































































































































































































































































