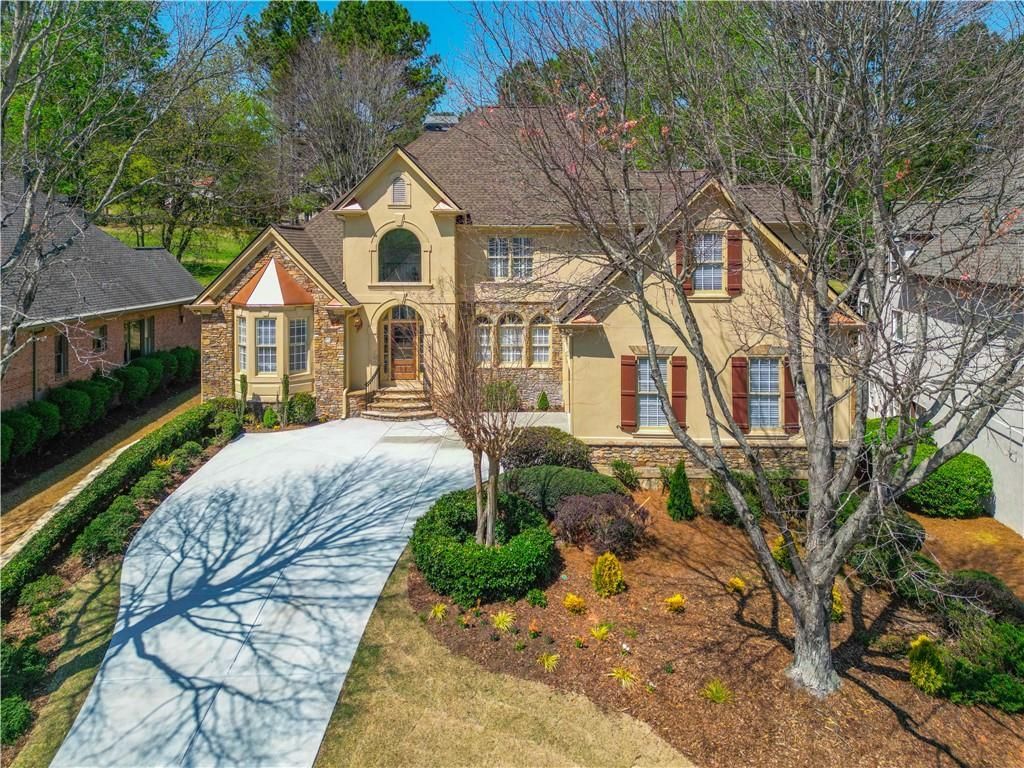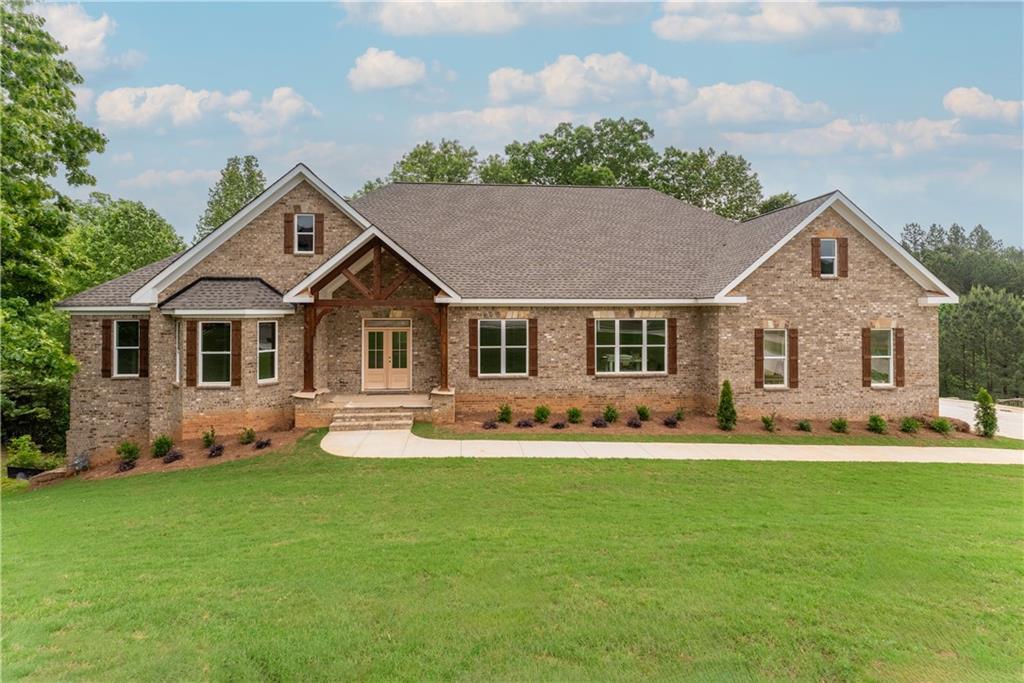GORGEOUS Home in the Highly Sought-After Stonebrier Community!
Nestled in the vibrant and social Stonebrier community in Duluth, this stunning 6BR/5BA home sits on a beautifully landscaped corner lot and offers an unparalleled blend of elegance, comfort, and modern convenience.
The main level is bathed in natural light and offers breathtaking views of the tree-lined backyard.
The must-see owner’s suite is a true retreat, featuring a spacious bedroom, private sitting area, two walk-in closets, a large dressing area, jacuzzi tub, and a glass-enclosed shower with dual vanities.
Upstairs, you’ll find three additional spacious bedrooms, two full bathrooms, and a versatile study loft.
The fully finished terrace level is perfect for multi-generational living or entertaining, boasting a complete in-law suite with trey ceilings, a large walk-in closet, full bathroom, wet bar/kitchen, living area, library, and a unique speakeasy-style office.
Step outside to the private, wooded backyard, where a newly paved patio and fire pit create the ideal space for entertaining or unwinding in nature. The expansive deck offers a tranquil setting for gatherings or everyday enjoyment.
This meticulously maintained home is more than just a place to live—it’s a lifestyle. With impeccable attention to detail, high-end finishes, and an array of luxurious amenities, this is truly a one-of-a-kind property.
Owners invested 150K in recent renovations.
Schedule your private showing today and experience modern elegance at its finest!
Nestled in the vibrant and social Stonebrier community in Duluth, this stunning 6BR/5BA home sits on a beautifully landscaped corner lot and offers an unparalleled blend of elegance, comfort, and modern convenience.
The main level is bathed in natural light and offers breathtaking views of the tree-lined backyard.
The must-see owner’s suite is a true retreat, featuring a spacious bedroom, private sitting area, two walk-in closets, a large dressing area, jacuzzi tub, and a glass-enclosed shower with dual vanities.
Upstairs, you’ll find three additional spacious bedrooms, two full bathrooms, and a versatile study loft.
The fully finished terrace level is perfect for multi-generational living or entertaining, boasting a complete in-law suite with trey ceilings, a large walk-in closet, full bathroom, wet bar/kitchen, living area, library, and a unique speakeasy-style office.
Step outside to the private, wooded backyard, where a newly paved patio and fire pit create the ideal space for entertaining or unwinding in nature. The expansive deck offers a tranquil setting for gatherings or everyday enjoyment.
This meticulously maintained home is more than just a place to live—it’s a lifestyle. With impeccable attention to detail, high-end finishes, and an array of luxurious amenities, this is truly a one-of-a-kind property.
Owners invested 150K in recent renovations.
Schedule your private showing today and experience modern elegance at its finest!
Listing Provided Courtesy of Keller Williams Realty Atlanta Partners
Property Details
Price:
$1,195,000
MLS #:
7527425
Status:
Active
Beds:
6
Baths:
5
Address:
3001 Prestwyck Haven Drive
Type:
Single Family
Subtype:
Single Family Residence
Subdivision:
Stonebrier at Sugarloaf
City:
Duluth
Listed Date:
Feb 20, 2025
State:
GA
Finished Sq Ft:
5,588
Total Sq Ft:
5,588
ZIP:
30097
Year Built:
2002
See this Listing
Mortgage Calculator
Schools
Elementary School:
Parsons
Middle School:
Hull
High School:
Peachtree Ridge
Interior
Appliances
Dishwasher, Disposal, Gas Cooktop, Gas Oven, Gas Range, Microwave, Range Hood
Bathrooms
5 Full Bathrooms
Cooling
Ceiling Fan(s), Central Air, Electric, Multi Units
Fireplaces Total
1
Flooring
Hardwood, Laminate
Heating
Baseboard, Central, Forced Air, Natural Gas
Laundry Features
Laundry Room, Main Level
Exterior
Architectural Style
Traditional
Community Features
Clubhouse, Fitness Center, Gated, Homeowners Assoc, Near Schools, Near Shopping, Playground, Pool, Restaurant, Sidewalks, Street Lights, Tennis Court(s)
Construction Materials
Brick 3 Sides
Exterior Features
Garden, Private Entrance, Private Yard
Other Structures
None
Parking Features
Attached, Driveway, Garage, Garage Door Opener, Garage Faces Side, Kitchen Level, Level Driveway
Roof
Composition, Shingle
Financial
HOA Fee
$1,700
HOA Frequency
Annually
Tax Year
2024
Taxes
$10,145
Map
Community
- Address3001 Prestwyck Haven Drive Duluth GA
- SubdivisionStonebrier at Sugarloaf
- CityDuluth
- CountyGwinnett – GA
- Zip Code30097
Similar Listings Nearby
- 10635 N Edgewater Place
Johns Creek, GA$1,550,000
3.96 miles away
- 2412 Oak Hill Overlook
Duluth, GA$1,500,000
1.35 miles away
- 2002 Palmetto Dunes Court
Johns Creek, GA$1,500,000
4.76 miles away
- 2753 Pinebloom Way
Duluth, GA$1,499,900
0.90 miles away
- 8120 Turnberry Way
Duluth, GA$1,399,000
4.70 miles away
- 2883 Thurleston Lane
Duluth, GA$1,399,000
2.05 miles away
- 2701 Collins Hill Road
Lawrenceville, GA$1,349,000
4.61 miles away
- 971 Heathchase Drive
Suwanee, GA$1,250,000
1.95 miles away
- 4032 Sweet Madison Place
Suwanee, GA$1,239,900
2.22 miles away
- 5029 Tarry Glen Drive
Suwanee, GA$1,225,500
4.33 miles away

3001 Prestwyck Haven Drive
Duluth, GA
LIGHTBOX-IMAGES









































































































































































































































































































































































































































































































































































































































































