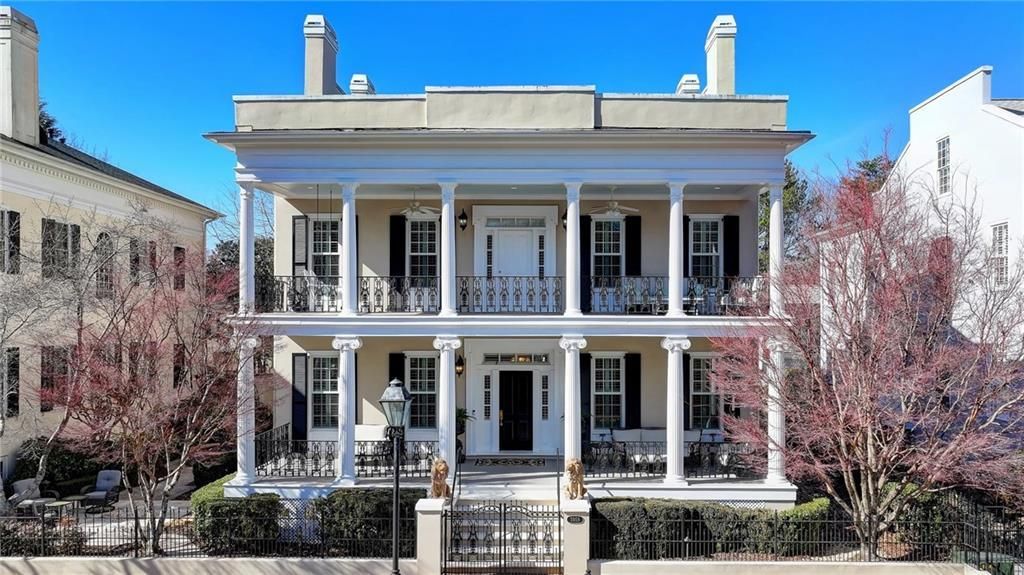Stunning and Exquisite Custom Home with luxurious features and exceptional space offering unparalleled blend of Luxury, Elegance, Comfort and Tranquility, providing you with everything you could ever dream of in a Luxury Residence. This Home features a large RARE Owner Suite on Main with Trey Ceilings and Sitting area with a Opulently Appointed Bath with 2 Huge Walk-In Closets. 6 Bedrooms, 5 Full Baths, 3 Half Baths, and Well Appointed Full Finished Daylight Terrace Level with: Media Room, Billiard Room, Mirrored Exercise Room, Large Entertaining Room, Cinema Room, 2 Home Office/Study, Half Bath,2nd Kitchen, Plus 6th Bedroom with Full Bath (teen or mother-in-law suite) and Tons of Storage Space! Enter this Home through the Grand Foyer Area with Soaring Ceilings, Hardwood Floors Leading into The Grand Living Room and Expansive Sized Banquet Dining Room and a Breathtaking Great Room Adorned with a Wall of Palladium Windows, Cozy Fireplace, Custom Built-Ins, with Picturesque views of the 3/4 of an Acre Landscaped Wooded Backyard. Gourmet Kitchen with Granite Countertops, Double Ovens, Tile Backsplash, Large Island with Cook Top, and Lots of Custom Cabinets. Other Features include: Hardwood Floors throughout the Main Level, Vaulted Ceilings, Dual Staircase, Large Laundry /Mud Room with built in Ironing Board and Half Bath. Large Deck with Skylights and Ceiling fans.
Listing Provided Courtesy of Virtual Properties Realty.com
Property Details
Price:
$1,500,000
MLS #:
7494924
Status:
Active
Beds:
6
Baths:
8
Address:
2412 Oak Hill Overlook
Type:
Single Family
Subtype:
Single Family Residence
Subdivision:
Sugarloaf Country Club
City:
Duluth
Listed Date:
Dec 6, 2024
State:
GA
Finished Sq Ft:
7,232
Total Sq Ft:
7,232
ZIP:
30097
Year Built:
1997
See this Listing
Mortgage Calculator
Schools
Elementary School:
Mason
Middle School:
Hull
High School:
Peachtree Ridge
Interior
Appliances
Dishwasher, Disposal, Double Oven, Gas Oven, Microwave, Range Hood, Self Cleaning Oven
Bathrooms
5 Full Bathrooms, 3 Half Bathrooms
Cooling
Central Air, Electric, Gas, Zoned
Fireplaces Total
1
Flooring
Carpet, Hardwood
Heating
Central, Forced Air
Laundry Features
Laundry Room, Main Level
Exterior
Architectural Style
Traditional
Community Features
Clubhouse, Country Club, Gated, Golf, Homeowners Assoc, Near Schools, Near Shopping, Playground, Pool, Sidewalks, Street Lights, Tennis Court(s)
Construction Materials
Brick, Brick 3 Sides, Frame
Exterior Features
Courtyard, Private Entrance, Private Yard
Other Structures
None
Parking Features
Attached, Garage, Garage Faces Side, Kitchen Level, Level Driveway
Roof
Shingle, Tar/ Gravel
Financial
HOA Fee
$2,947
HOA Fee 2
$2,947
HOA Frequency
Annually
HOA Includes
Maintenance Grounds, Swim, Tennis
Tax Year
2023
Taxes
$13,831
Map
Community
- Address2412 Oak Hill Overlook Duluth GA
- SubdivisionSugarloaf Country Club
- CityDuluth
- CountyGwinnett – GA
- Zip Code30097
Similar Listings Nearby
- 3258 Bransley Way
Duluth, GA$1,899,900
1.28 miles away
- 2654 Nutwood Trace
Duluth, GA$1,899,000
0.67 miles away
- 9135 Etching Overlook
Johns Creek, GA$1,850,000
4.62 miles away
- 2760 Sugarloaf Club Drive
Duluth, GA$1,850,000
0.94 miles away
- 3959 Saint Elisabeth Square
Duluth, GA$1,850,000
4.34 miles away
- 3536 Burnette Road
Suwanee, GA$1,800,000
3.52 miles away
- 3062 Albion Farm Road
Duluth, GA$1,799,000
3.51 miles away
- 2214 Taylor Grady Terrace
Duluth, GA$1,799,000
1.03 miles away
- 2298 Grady Ridge Drive
Duluth, GA$1,799,000
0.46 miles away
- 2616 Boddie Place
Duluth, GA$1,699,999
0.90 miles away

2412 Oak Hill Overlook
Duluth, GA
LIGHTBOX-IMAGES



























































































































































































































































































































































































































































































































































































































































































































































