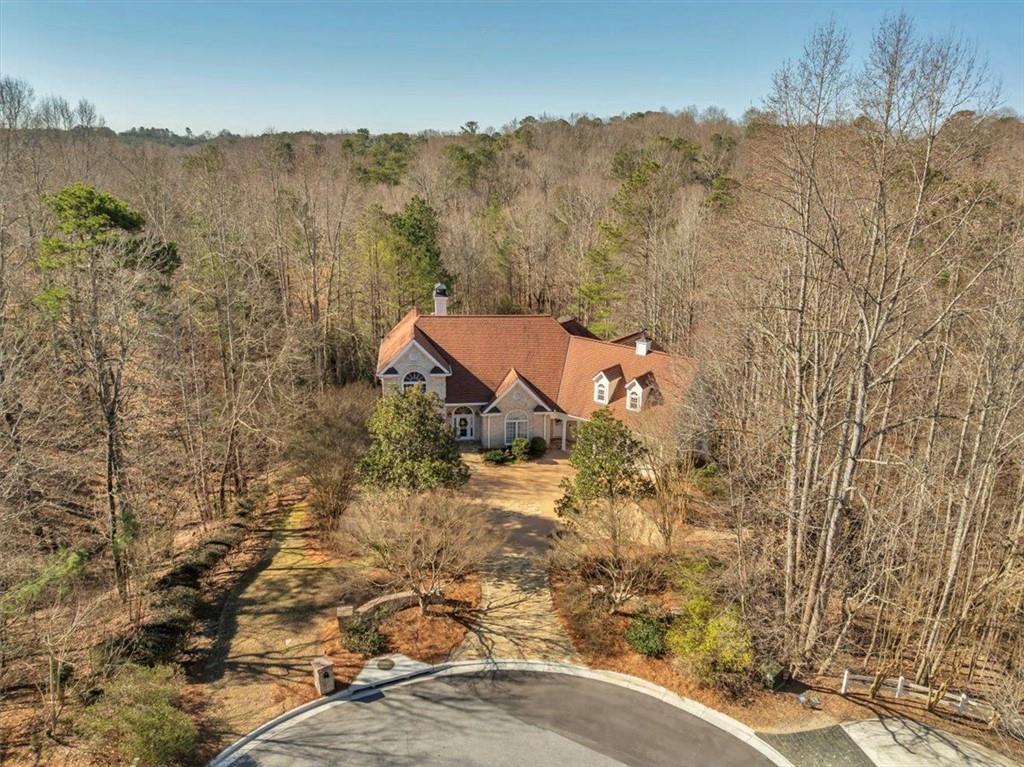This stunning, over 6,500 sq. ft. open floorplan home, is within 2 minutes of The meadow church entrance for Sugarloaf country Club. It is located at the end of a cul-de-sac backing up to the walking trail. This house truly is where luxury meets functionality. As you step through the grand entryway, you’re greeted by soaring ceilings, elegant chandeliers, and an abundance of natural light streaming through expansive windows. The open-concept layout seamlessly connects the formal living areas, creating a sense of space and flow perfect for both entertaining and day-to-day living. Rich hardwood floors guide you through the main level, which includes a spacious chef’s kitchen with top-of-the-line appliances, and a walk-in pantry. The adjoining family room, with a cozy fireplace, offers the perfect place to relax or entertain guests. The home features multiple bedrooms with en-suite bathrooms, including a lavish master suite that is a true retreat, complete with a sitting area, oversized walk-in closet, and a spa-inspired bathroom with a soaking tub and walk-in shower. There’s also a private office, ideal for work or study, and a formal dining room perfect for gatherings. The fully finished basement adds incredible versatility with additional living space. Whether it’s a home theater, gym, or a spacious rec room, it’s designed for comfort and entertainment. There’s also a wet bar and an extra bedroom with an en-suite bathroom, providing ultimate convenience for guests. Outside, the beautifully landscaped grounds offer the perfect setting for enjoying peaceful moments with views of the park, lake, and golf course. With enough space for hosting outdoor events. This home combines luxury, comfort, and practicality in a way that is truly exceptional.
Listing Provided Courtesy of EXP Realty, LLC.
Property Details
Price:
$1,350,000
MLS #:
7579406
Status:
Active
Beds:
5
Baths:
5
Address:
2502 Oak Hill Ovlk
Type:
Single Family
Subtype:
Single Family Residence
Subdivision:
Sugarloaf Country Club
City:
Duluth
Listed Date:
May 14, 2025
State:
GA
Finished Sq Ft:
6,500
Total Sq Ft:
6,500
ZIP:
30097
Year Built:
1996
Schools
Elementary School:
Parsons
Middle School:
Hull
High School:
Peachtree Ridge
Interior
Appliances
Dishwasher, Disposal, Electric Oven, Gas Cooktop, Refrigerator
Bathrooms
4 Full Bathrooms, 1 Half Bathroom
Cooling
Ceiling Fan(s), Central Air
Fireplaces Total
2
Flooring
Carpet, Hardwood, Tile
Heating
Central
Laundry Features
Electric Dryer Hookup, Laundry Room, Main Level, Sink
Exterior
Architectural Style
Craftsman
Community Features
Clubhouse, Country Club, Dog Park, Fishing, Gated, Golf, Homeowners Assoc, Lake, Park, Playground, Pool, Tennis Court(s)
Construction Materials
Stone, Stucco
Exterior Features
Gas Grill, Lighting, Private Yard, Rear Stairs
Other Structures
None
Parking Features
Driveway, Garage, Garage Door Opener, Garage Faces Side, Kitchen Level, Level Driveway
Roof
Shingle
Security Features
Carbon Monoxide Detector(s), Fire Alarm, Secured Garage/ Parking, Security Gate, Security Guard, Security Service, Smoke Detector(s)
Financial
HOA Fee 2
$1,473
HOA Frequency
Semi-Annually
Tax Year
2024
Taxes
$4,632
Map
Community
- Address2502 Oak Hill Ovlk Duluth GA
- SubdivisionSugarloaf Country Club
- CityDuluth
- CountyGwinnett – GA
- Zip Code30097
Similar Listings Nearby
- 2698 Bonar Hall Path
Duluth, GA$1,695,000
1.01 miles away
- 2281 Bransley Place
Duluth, GA$1,694,000
1.37 miles away
- 4526 Meadow Club Drive
Suwanee, GA$1,550,000
4.85 miles away
- 2616 Boddie Place
Duluth, GA$1,549,999
0.85 miles away
- 4224 Dogwood Bend Park
Berkeley Lake, GA$1,490,000
4.58 miles away
- 527 Main Street
Suwanee, GA$1,448,000
4.86 miles away
- 3460 MANSIONS Parkway
Berkeley Lake, GA$1,425,000
4.92 miles away
- 1565 Briergate Drive
Duluth, GA$1,350,000
1.45 miles away
- 3786 Turnberry Court
Duluth, GA$1,350,000
4.07 miles away

2502 Oak Hill Ovlk
Duluth, GA
LIGHTBOX-IMAGES

































































































































































































































































































































































































































































































































































































































































































































































































