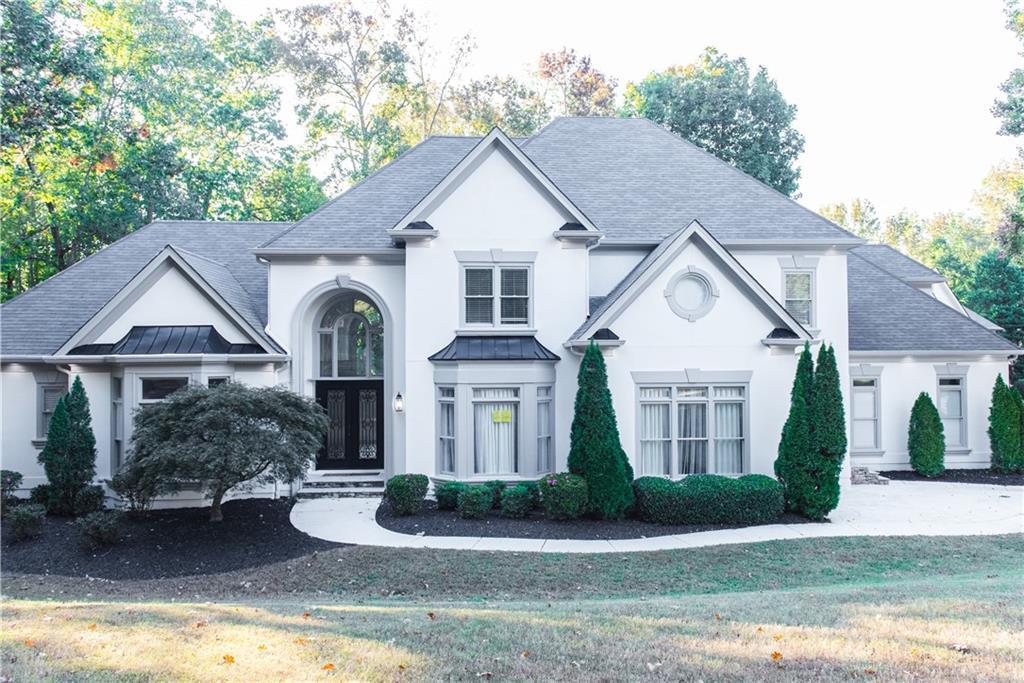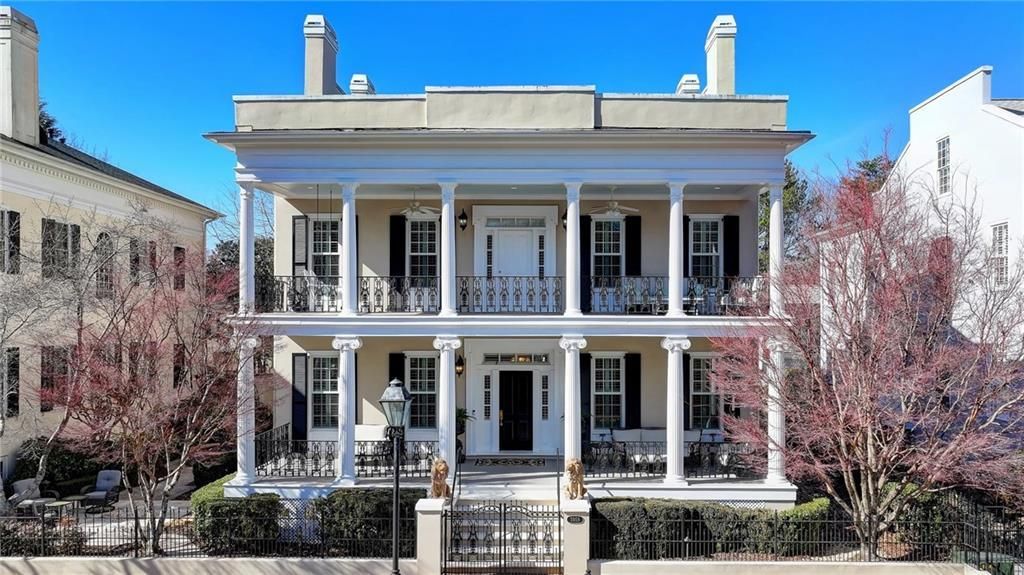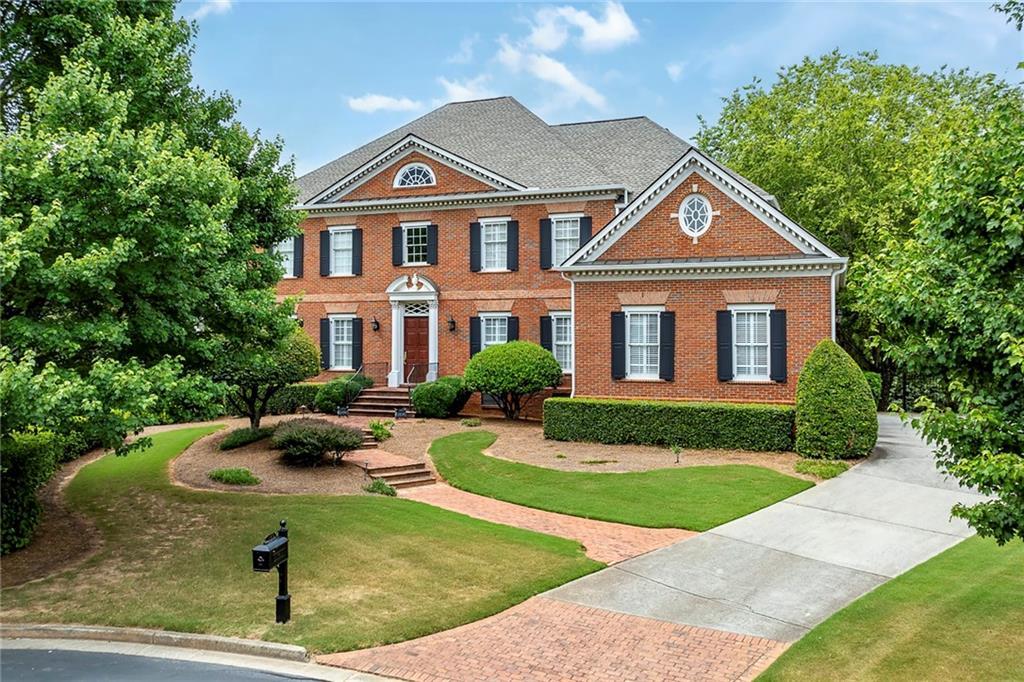Stunning estate on a full acre property in prestigious Sugarloaf Country Club. Exceptional curb appeal with a circular driveway leading to magnificent columned entrance with double doors and wide welcome porch. This spectacular entry sets the stage for the impressive interior. Light-filled and open floor plan greets you from the handsome study with fireplace to the grand two story great room with bookcases and fireplace. The dining room is graced with two beautiful chandeliers for a unique twist. The gourmet kitchen was renovated and features a large island, high end appliances, plus a large pantry. Adjoining the kitchen is the spacious vaulted family room with fireplace, and breakfast room. The luxurious master suite with its large bedroom, spa-like bathroom and large closet is a wonderful respite from the world. Upstairs is a loft / study area plus three extra-large bedroom ensuites. The finished terrace level is fully finished with a true theatre room, recreation room, billiards room, in-law suite and second study. The backyard is one of the best in the neighborhood with its large sparkling pool, outdoor kitchen and fireplace, and huge yard with a fully fenced area perfect for pets.
Listing Provided Courtesy of Harry Norman Realtors
Property Details
Price:
$2,250,000
MLS #:
7481275
Status:
Active
Beds:
5
Baths:
7
Address:
2703 Thurleston Lane
Type:
Single Family
Subtype:
Single Family Residence
Subdivision:
Sugarloaf Country Club
City:
Duluth
Listed Date:
Nov 4, 2024
State:
GA
Finished Sq Ft:
8,514
Total Sq Ft:
8,514
ZIP:
30097
Year Built:
2001
Schools
Elementary School:
Mason
Middle School:
Hull
High School:
Peachtree Ridge
Interior
Appliances
Dishwasher, Disposal, Double Oven, Gas Oven, Gas Water Heater, Microwave, Range Hood, Refrigerator
Bathrooms
6 Full Bathrooms, 1 Half Bathroom
Cooling
Ceiling Fan(s), Central Air, Zoned
Fireplaces Total
6
Flooring
Carpet, Hardwood
Heating
Forced Air, Natural Gas, Zoned
Laundry Features
Laundry Room, Main Level
Exterior
Architectural Style
Traditional
Community Features
Clubhouse, Country Club, Gated, Golf, Homeowners Assoc, Pickleball, Playground, Pool, Sidewalks, Street Lights, Tennis Court(s)
Construction Materials
Brick, Brick 4 Sides
Exterior Features
Balcony, Private Entrance
Other Structures
None
Parking Features
Garage, Garage Door Opener, Garage Faces Side, Level Driveway
Roof
Composition, Shingle
Financial
HOA Fee
$2,947
HOA Frequency
Annually
HOA Includes
Reserve Fund, Security
Tax Year
2023
Taxes
$22,333
Map
Community
- Address2703 Thurleston Lane Duluth GA
- SubdivisionSugarloaf Country Club
- CityDuluth
- CountyGwinnett – GA
- Zip Code30097
Similar Listings Nearby
- 3133 Saint Ives Country Club Parkway
Johns Creek, GA$2,899,000
4.23 miles away
- 3229 Carmichael Place
Duluth, GA$2,799,000
1.28 miles away
- 709 Henley Fields Circle
Johns Creek, GA$2,799,000
4.70 miles away
- 3915 Muirfield Square
Duluth, GA$2,675,000
3.77 miles away
- 2761 Major Ridge Trail
Duluth, GA$2,199,000
0.93 miles away
- 3258 Bransley Way
Duluth, GA$1,899,900
1.55 miles away
- 2654 Nutwood Trace
Duluth, GA$1,899,000
0.25 miles away
- 3959 Saint Elisabeth Square
Duluth, GA$1,850,000
3.67 miles away
- 195 High Bluff Court
Duluth, GA$1,850,000
4.84 miles away

2703 Thurleston Lane
Duluth, GA
LIGHTBOX-IMAGES

























































































































































































































































































































































































































































































































































































































































































































































































































