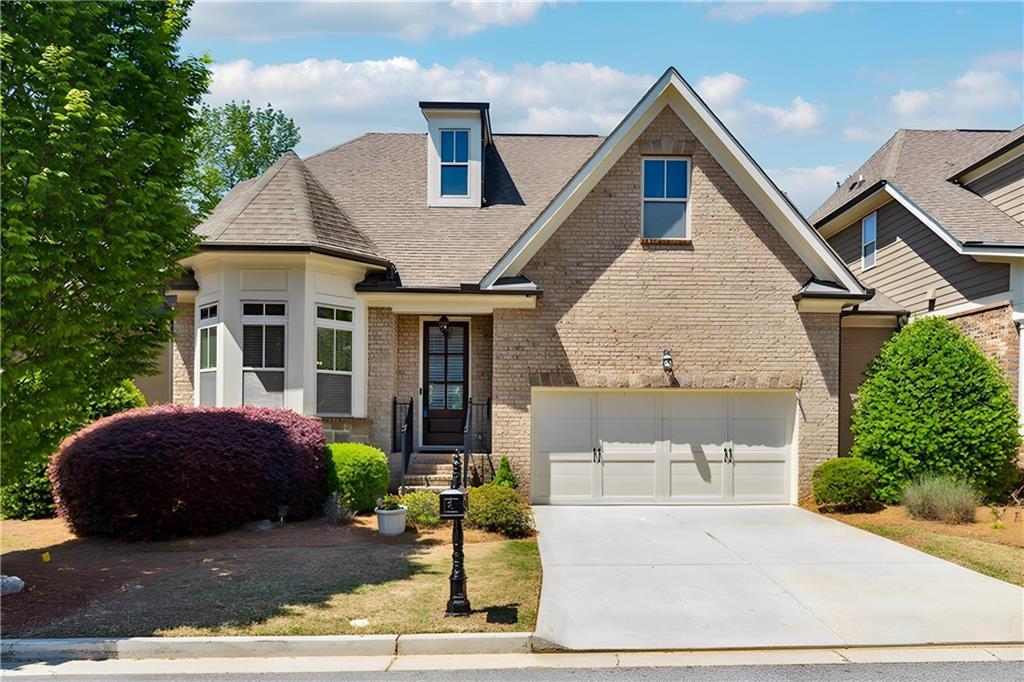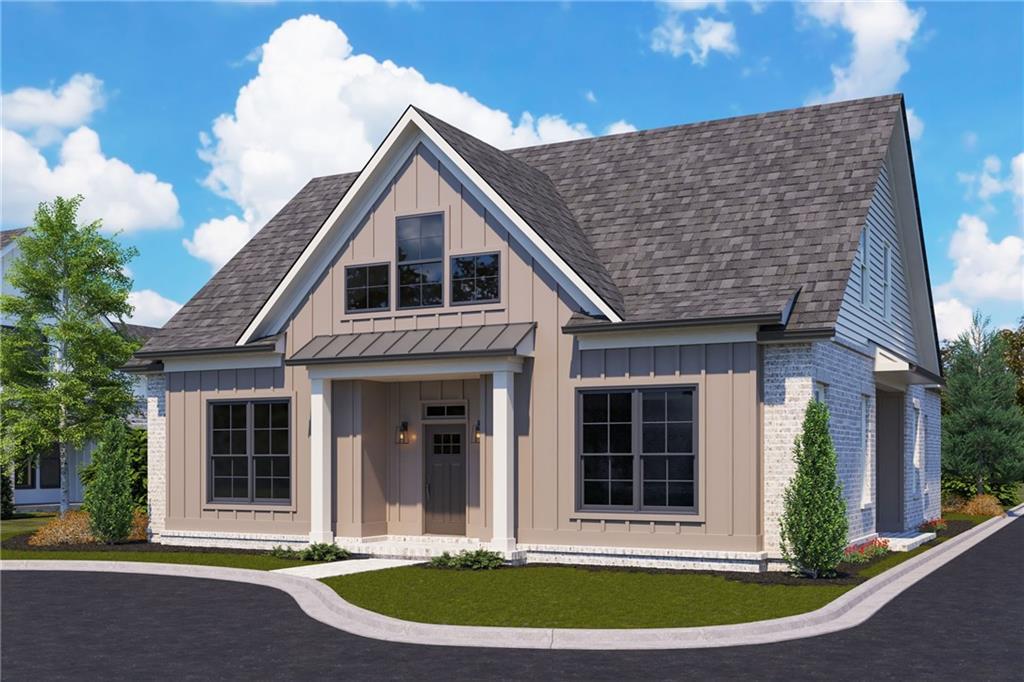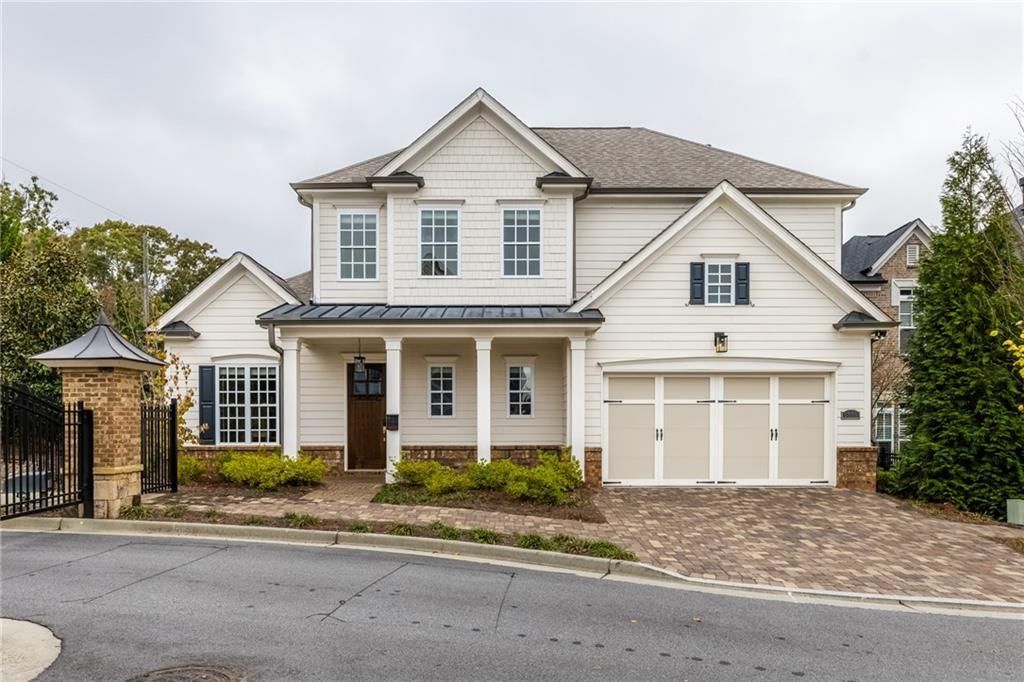LOCATION! Treat yourself to a new beginning in this beautiful family home, nestled in the serene Turnbury Oaks
subdivision of Peachtree Corners. Step into a spectacular dual-story foyer that seamlessly transitions into an
open kitchen and light-filled family room with nearly 20-foot ceilings! The front sitting room and attached formal
dining room add to the sense of openness, offering the perfect blend of entertainment and functionality. Walk out
from the family room to a gorgeous flagstone patio, featuring a private
covered seating area. With an included half bathroom, full laundry room, and two-car garage, the main level
provides all that you need. Head upstairs into the bright and spacious primary suite, featuring several
front-facing windows and an artistically designed tray ceiling. In the primary bathroom, you’ll find a unique
layout with a separate tub and shower, his-and-hers vanities, and a large walk-in closet. Moving down the hall,
you’ll find three additional spacious bedrooms, the remaining full bathroom, and a balcony overlooking the open
family room. All of this is set within the vibrant and highly sought-after community of Peachtree Corners—known
for its top-rated schools, thriving tech hub, scenic parks, and walkable Town Center filled with dining, shopping,
and seemingly endless entertainment options. Whether you’re looking for tranquility, convenience, or a sense of
community, this home delivers it all. Don’t miss the opportunity to make Turnbury Oaks your next chapter.
subdivision of Peachtree Corners. Step into a spectacular dual-story foyer that seamlessly transitions into an
open kitchen and light-filled family room with nearly 20-foot ceilings! The front sitting room and attached formal
dining room add to the sense of openness, offering the perfect blend of entertainment and functionality. Walk out
from the family room to a gorgeous flagstone patio, featuring a private
covered seating area. With an included half bathroom, full laundry room, and two-car garage, the main level
provides all that you need. Head upstairs into the bright and spacious primary suite, featuring several
front-facing windows and an artistically designed tray ceiling. In the primary bathroom, you’ll find a unique
layout with a separate tub and shower, his-and-hers vanities, and a large walk-in closet. Moving down the hall,
you’ll find three additional spacious bedrooms, the remaining full bathroom, and a balcony overlooking the open
family room. All of this is set within the vibrant and highly sought-after community of Peachtree Corners—known
for its top-rated schools, thriving tech hub, scenic parks, and walkable Town Center filled with dining, shopping,
and seemingly endless entertainment options. Whether you’re looking for tranquility, convenience, or a sense of
community, this home delivers it all. Don’t miss the opportunity to make Turnbury Oaks your next chapter.
Listing Provided Courtesy of Berkshire Hathaway HomeServices Georgia Properties
Property Details
Price:
$644,900
MLS #:
7580308
Status:
Active
Beds:
4
Baths:
3
Address:
5105 Riverthur Place
Type:
Single Family
Subtype:
Single Family Residence
Subdivision:
Turnbury Oaks
City:
Duluth
Listed Date:
May 15, 2025
State:
GA
Finished Sq Ft:
2,649
Total Sq Ft:
2,649
ZIP:
30096
Year Built:
1995
See this Listing
Mortgage Calculator
Schools
Elementary School:
Berkeley Lake
Middle School:
Duluth
High School:
Duluth
Interior
Appliances
Dishwasher, Disposal, Double Oven, Electric Cooktop, Electric Oven, Range Hood, Self Cleaning Oven
Bathrooms
2 Full Bathrooms, 1 Half Bathroom
Cooling
Central Air, Zoned
Fireplaces Total
1
Flooring
Carpet, Tile, Hardwood
Heating
Natural Gas, Central, Forced Air
Laundry Features
Laundry Room, Main Level, In Hall
Exterior
Architectural Style
Traditional
Community Features
Park, Playground, Pool, Street Lights, Near Beltline, Clubhouse, Homeowners Assoc, Near Schools, Near Shopping
Construction Materials
Stucco, Cement Siding, Concrete
Exterior Features
Private Entrance, Private Yard
Other Structures
Gazebo
Parking Features
Garage, Garage Door Opener, Garage Faces Front, Level Driveway
Roof
Composition, Ridge Vents
Security Features
Smoke Detector(s)
Financial
HOA Fee
$700
HOA Frequency
Annually
HOA Includes
Maintenance Grounds
Tax Year
2024
Taxes
$7,160
Map
Community
- Address5105 Riverthur Place Duluth GA
- SubdivisionTurnbury Oaks
- CityDuluth
- CountyGwinnett – GA
- Zip Code30096
Similar Listings Nearby
- 4246 Stilson Circle
Peachtree Corners, GA$830,000
1.22 miles away
- 210 Chiswick Close
Johns Creek, GA$825,000
3.34 miles away
- 9310 Chapelwood Drive
Johns Creek, GA$825,000
3.80 miles away
- 5676 Mount Berry Lane
Peachtree Corners, GA$825,000
1.20 miles away
- 138 Beutell Street
Norcross, GA$824,900
2.38 miles away
- 95 NESBIT RESERVE Court
Alpharetta, GA$820,000
3.91 miles away
- 108 Cottage Gate Lane
Roswell, GA$819,900
3.96 miles away
- 5300 Whitaker Street
Peachtree Corners, GA$815,000
0.83 miles away
- 10645 Tuxford Drive
Alpharetta, GA$810,000
4.76 miles away
- 750 Gates Lane
Alpharetta, GA$800,000
4.13 miles away

5105 Riverthur Place
Duluth, GA
LIGHTBOX-IMAGES








































































































































































































































































































































































































































































































































































