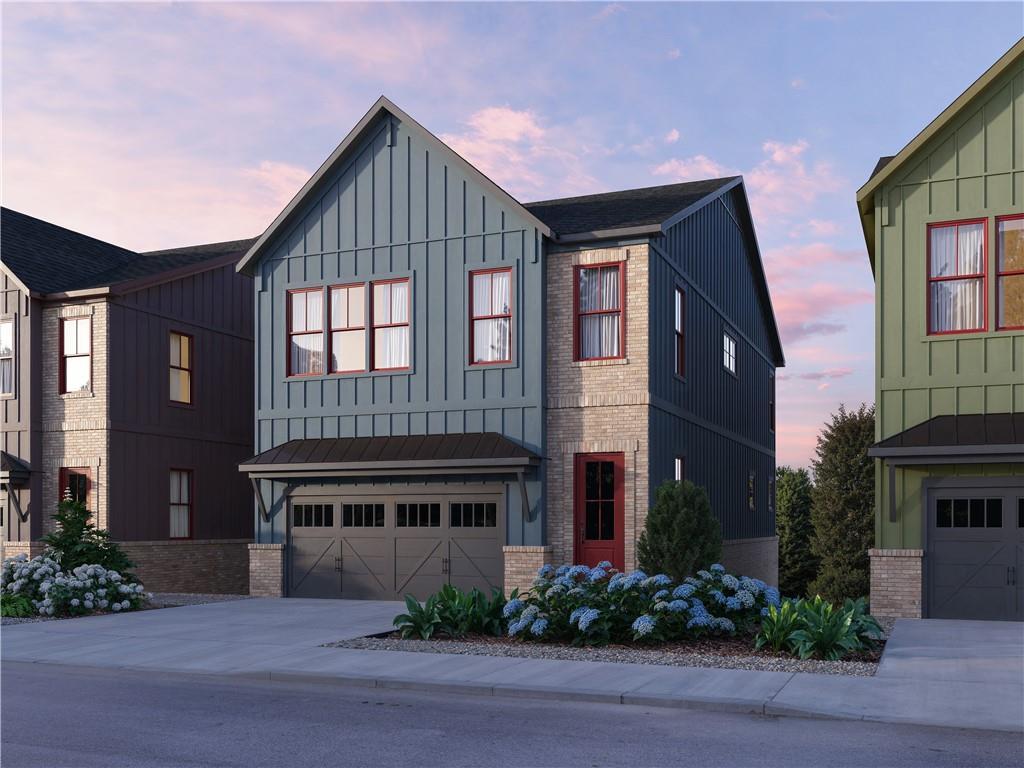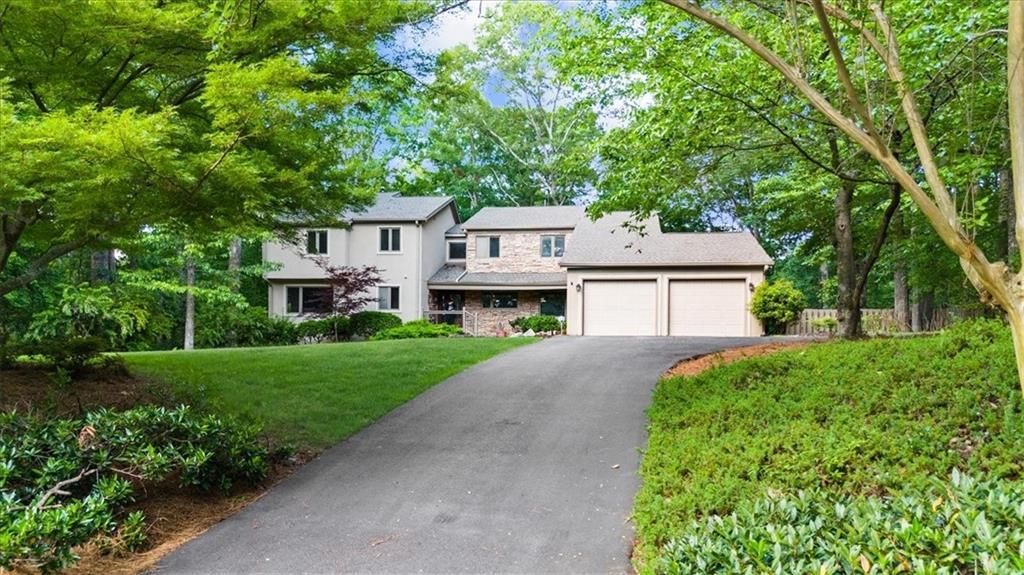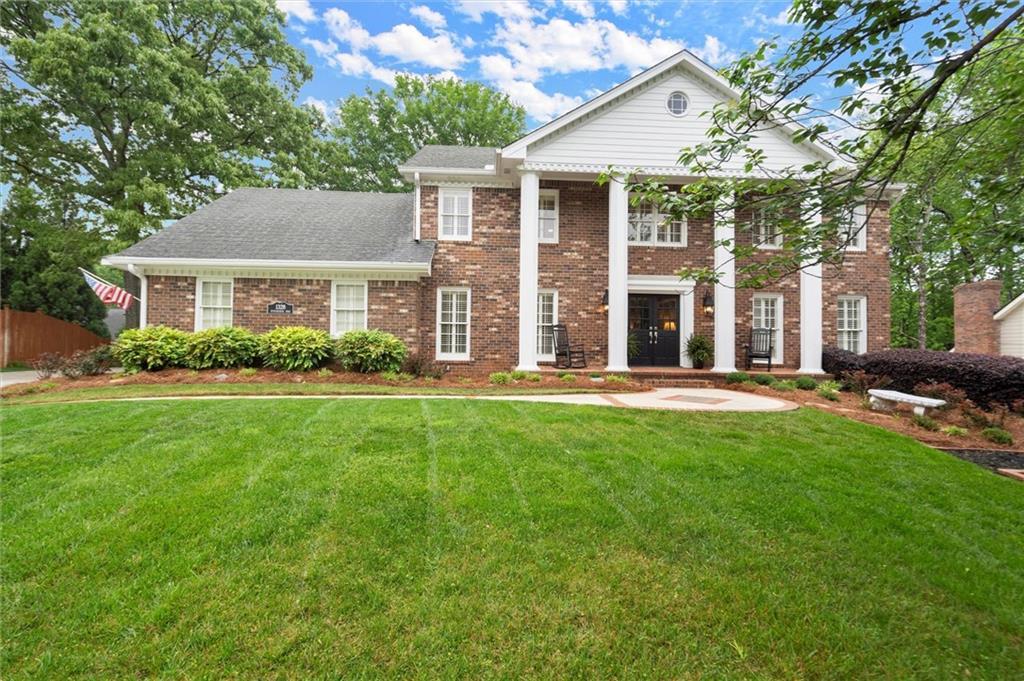Want everything new but with the luxury of a quiet established neighborhood on a quiet street? How about new: Roof, HVAC, and new ducting, electric Hot water heater, concrete fiber siding, exterior and interior paint, updated electrical lines, breaker box and electrical fixtures; updated plumbing and plumbing fixtures, appliances with duel fuel Range, concrete driveway, two kitchen sinks, updated cabinets throughout…. well then ….Welcome to your new Ranch home in the heart of Dunwoody, Georgia! Every inch of this 4-bedroom, 3-bath home home has been thoughtfully redesigned, with a busy family in mind. As you step inside, you’re greeted by an open-concept floor plan flooded with natural light, highlighting the gorgeous hardwood floors and high-end fixtures. The spacious living room flows seamlessly into a chef’s kitchen, complete with custom cabinetry, top-of-the-line stainless steel appliances custom vent hood. The main level features a private, spa-inspired primary suite with walk-in closets and plus an en-suite guest suite. All baths with designer finishes, offering plenty of room for family or guest along with an abundance of storage. Special feature is the pet center designed for all your pet needs. Must see. Step outside from your large screened porch to a spacious back yard. Ideal for hosting summer gatherings or simply unwinding with a glass of wine. Located in a highly sought-after Dunwoody area with top-rated schools, shopping, and parks nearby, this home is move-in ready and waiting to welcome its next owner! Don’t miss the opportunity to own this one-of-a-kind gem.
Listing Provided Courtesy of HomeSmart
Property Details
Price:
$799,900
MLS #:
7561682
Status:
Active
Beds:
4
Baths:
3
Address:
5036 Chestnut Forest Lane
Type:
Single Family
Subtype:
Single Family Residence
Subdivision:
Chestnut Forest
City:
Dunwoody
Listed Date:
Apr 16, 2025
State:
GA
Finished Sq Ft:
2,154
Total Sq Ft:
2,154
ZIP:
30360
Year Built:
1966
See this Listing
Mortgage Calculator
Schools
Elementary School:
Kingsley
Middle School:
Peachtree
High School:
Dunwoody
Interior
Appliances
Dishwasher, Disposal, Double Oven, Gas Cooktop, Gas Water Heater, Microwave, Range Hood, Self Cleaning Oven
Bathrooms
3 Full Bathrooms
Cooling
Ceiling Fan(s), Central Air, Electric
Fireplaces Total
1
Flooring
Ceramic Tile, Hardwood, Stone
Heating
Central, Forced Air, Natural Gas
Laundry Features
Electric Dryer Hookup, Laundry Room, Mud Room
Exterior
Architectural Style
Ranch, Traditional
Community Features
Near Schools, Near Shopping, Street Lights
Construction Materials
Cement Siding, Concrete
Exterior Features
None
Other Structures
None
Parking Features
Attached, Garage, Garage Door Opener, Garage Faces Front, Kitchen Level, Level Driveway
Roof
Composition
Security Features
Fire Alarm, Secured Garage/ Parking
Financial
Tax Year
2024
Taxes
$5,325
Map
Community
- Address5036 Chestnut Forest Lane Dunwoody GA
- SubdivisionChestnut Forest
- CityDunwoody
- CountyDekalb – GA
- Zip Code30360
Similar Listings Nearby
- 3759 Wescott Cove NE
Brookhaven, GA$1,000,000
4.81 miles away
- 4011 Dunwoody Road
Chamblee, GA$1,000,000
2.91 miles away
- 1665 Chevron Way
Sandy Springs, GA$999,005
2.71 miles away
- 3912 EDENTON Court NE
Brookhaven, GA$999,000
3.72 miles away
- 265 Dogwood Walk Lane
Norcross, GA$989,000
3.79 miles away
- 2180 Dunwoody Heritage Drive
Atlanta, GA$985,000
1.26 miles away
- 385 Guildhall Grove
Johns Creek, GA$985,000
4.92 miles away
- 7750 Landowne Drive
Atlanta, GA$978,000
1.53 miles away
- 1328 Wyntercreek Road
Atlanta, GA$975,000
2.95 miles away
- 1703 Brandywine Court
Atlanta, GA$975,000
1.93 miles away

5036 Chestnut Forest Lane
Dunwoody, GA
LIGHTBOX-IMAGES














































































































































































































































































































































































































































































































































































