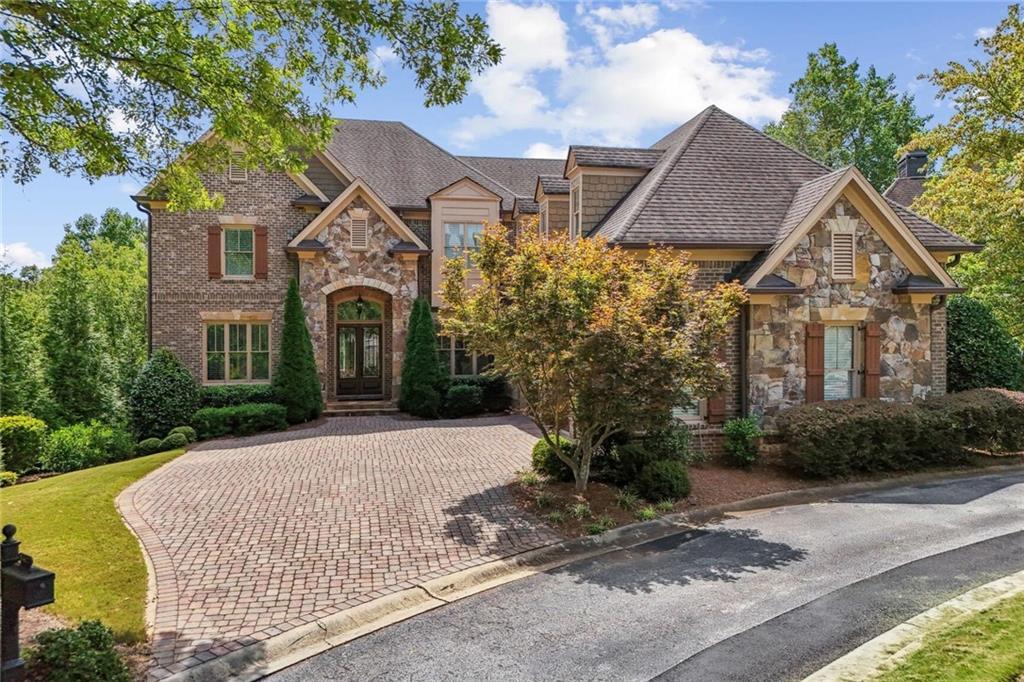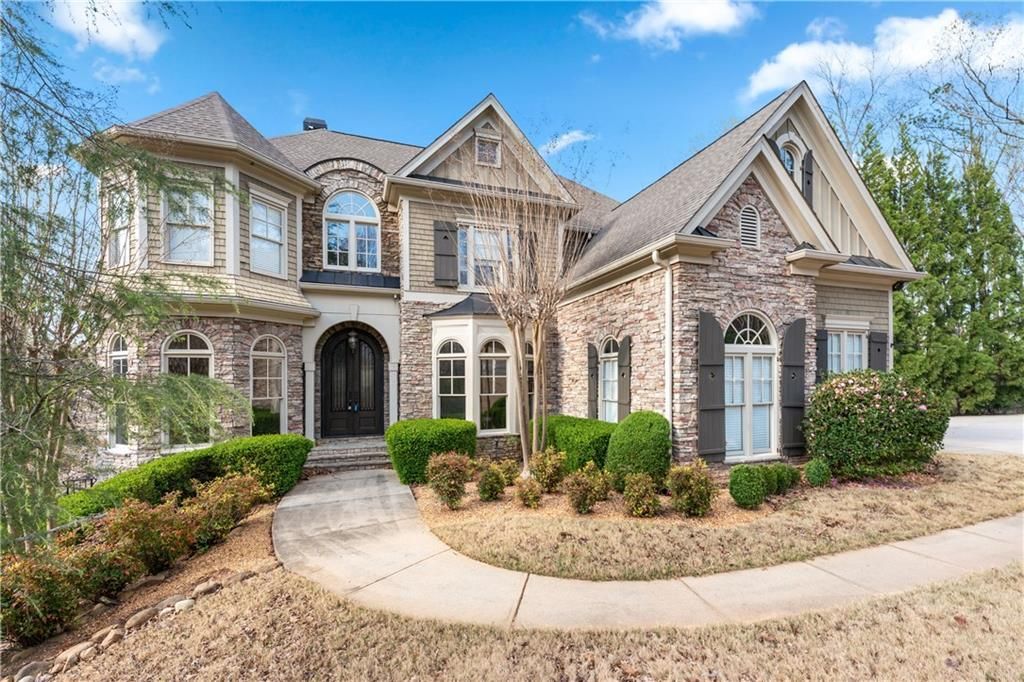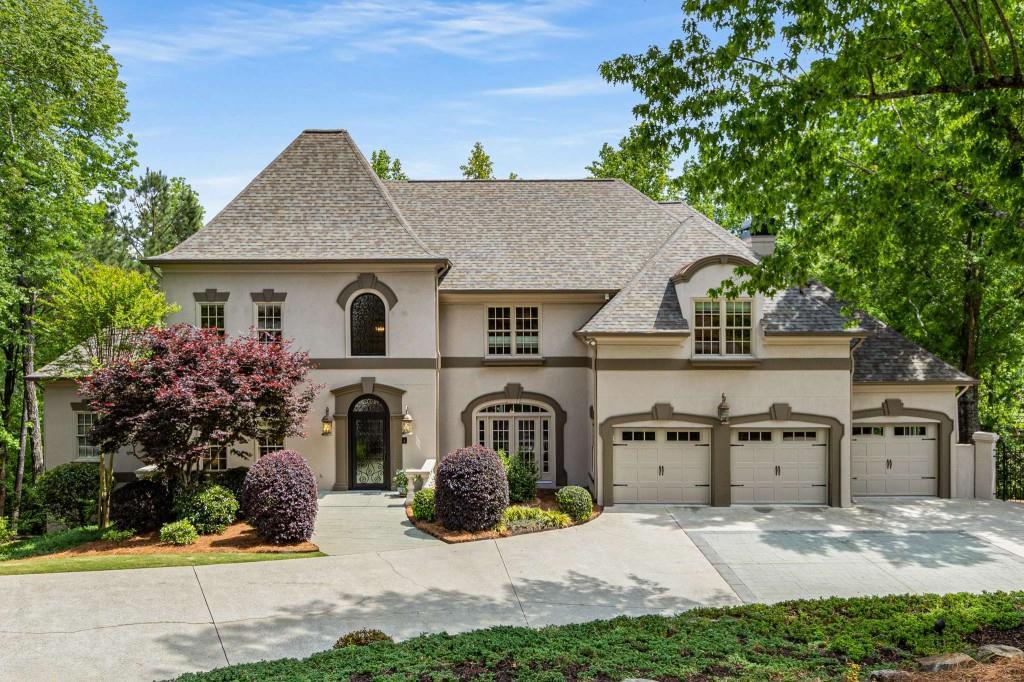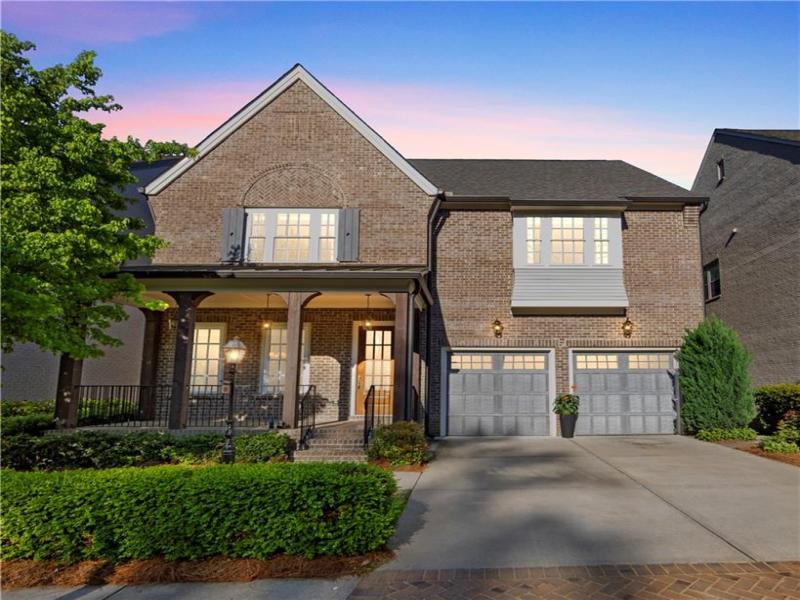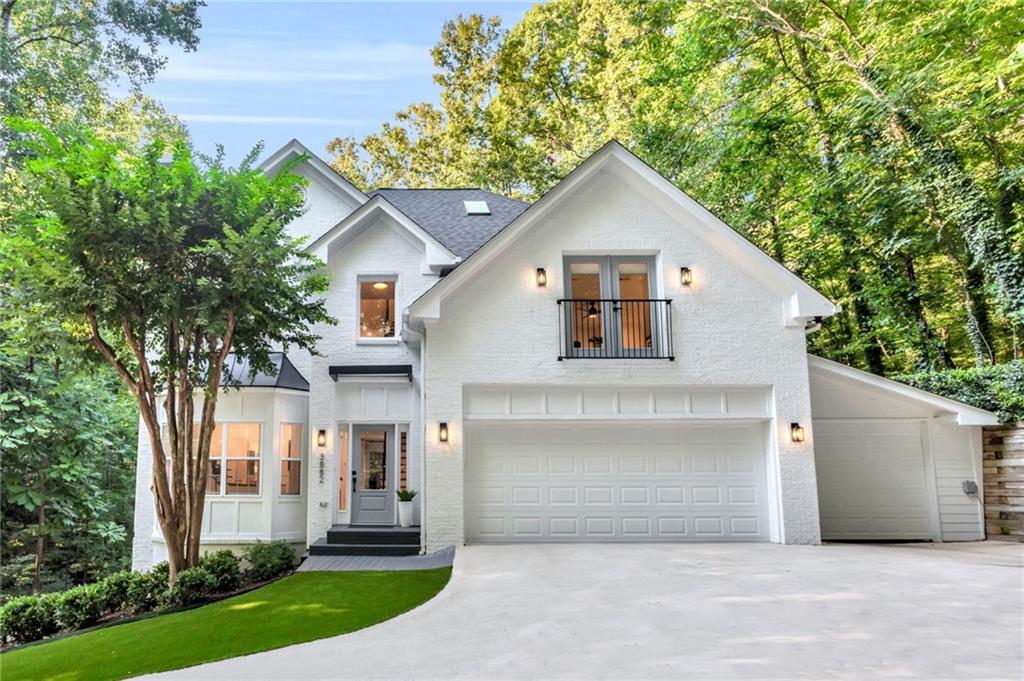Sellers have found their dream home and are ready to move!
Step inside this beautiful home where clean design and everyday comfort come together. The open floor plan makes the space feel airy and connected, with high ceilings and large windows that let in plenty of natural light throughout the day. It’s the kind of layout that works well whether you’re relaxing on your own or spending time with family and friends. Off the family room, high end accordion glass doors allow you to bring the outside indoors- open directly to the backyard, making it easy to go from inside to out. The pool is just steps away, creating a nice setup for warm days spent swimming, lounging, or hosting. The outdoor area is both inviting and low maintenance, with a patio perfect for dining or just hanging out, and landscaping that adds a nice touch without being too much to keep up. There is an additional home storage area in the garage that is approximately 600 square feet of stand-up storage. Back inside, the kitchen is fully renovated with quartz counter tops, new black splash and new light fixtures- clean and modern, with quality appliances, lots of cabinet space, and a layout that makes cooking or entertaining easy. It flows right into the dining area, which works well for both everyday meals and when you have guests over. In the hallway attic storage, there is a temperature control cedar closet plus more stand-up storage for all your treasures. The master bedroom has cathedral ceilings with a fully renovated master bathroom which has double quartz vanities and a large walk-in shower including multiple streams and a rain shower head. The bedrooms are comfortable and well-sized, each with generous closet space and big windows that keep them feeling bright. The bathrooms are fully renovated and have a simple, spa-like feel, with modern fixtures and a calm, neutral style that makes them easy to enjoy and maintain. From top to bottom, this home is thoughtfully laid out and designed to fit your day-to-day life. It’s stylish without being over the top, and every space feels useful, comfortable, and ready for whatever comes next.
Step inside this beautiful home where clean design and everyday comfort come together. The open floor plan makes the space feel airy and connected, with high ceilings and large windows that let in plenty of natural light throughout the day. It’s the kind of layout that works well whether you’re relaxing on your own or spending time with family and friends. Off the family room, high end accordion glass doors allow you to bring the outside indoors- open directly to the backyard, making it easy to go from inside to out. The pool is just steps away, creating a nice setup for warm days spent swimming, lounging, or hosting. The outdoor area is both inviting and low maintenance, with a patio perfect for dining or just hanging out, and landscaping that adds a nice touch without being too much to keep up. There is an additional home storage area in the garage that is approximately 600 square feet of stand-up storage. Back inside, the kitchen is fully renovated with quartz counter tops, new black splash and new light fixtures- clean and modern, with quality appliances, lots of cabinet space, and a layout that makes cooking or entertaining easy. It flows right into the dining area, which works well for both everyday meals and when you have guests over. In the hallway attic storage, there is a temperature control cedar closet plus more stand-up storage for all your treasures. The master bedroom has cathedral ceilings with a fully renovated master bathroom which has double quartz vanities and a large walk-in shower including multiple streams and a rain shower head. The bedrooms are comfortable and well-sized, each with generous closet space and big windows that keep them feeling bright. The bathrooms are fully renovated and have a simple, spa-like feel, with modern fixtures and a calm, neutral style that makes them easy to enjoy and maintain. From top to bottom, this home is thoughtfully laid out and designed to fit your day-to-day life. It’s stylish without being over the top, and every space feels useful, comfortable, and ready for whatever comes next.
Listing Provided Courtesy of Harry Norman Realtors
Property Details
Price:
$1,295,000
MLS #:
7567876
Status:
Active
Beds:
5
Baths:
3
Address:
5475 Trowbridge Drive
Type:
Single Family
Subtype:
Single Family Residence
Subdivision:
Dunwoody Club Forest
City:
Dunwoody
Listed Date:
Apr 25, 2025
State:
GA
Finished Sq Ft:
3,785
Total Sq Ft:
3,785
ZIP:
30338
Year Built:
1970
Schools
Elementary School:
Vanderlyn
Middle School:
Peachtree
High School:
Dunwoody
Interior
Appliances
Dishwasher, Disposal, Gas Oven, Gas Water Heater
Bathrooms
3 Full Bathrooms
Cooling
Central Air
Fireplaces Total
1
Flooring
Hardwood
Heating
Central
Laundry Features
Laundry Room, Other
Exterior
Architectural Style
Traditional, Ranch
Community Features
None
Construction Materials
Brick
Exterior Features
Lighting, Other
Other Structures
None
Parking Features
Garage Door Opener
Parking Spots
1
Roof
Other
Security Features
Fire Alarm, Smoke Detector(s)
Financial
Tax Year
2024
Taxes
$7,825
Map
Community
- Address5475 Trowbridge Drive Dunwoody GA
- SubdivisionDunwoody Club Forest
- CityDunwoody
- CountyDekalb – GA
- Zip Code30338
Similar Listings Nearby
- 3778 Wynn Walk
Brookhaven, GA$1,675,000
4.12 miles away
- 5422 Heyward Square Place
Marietta, GA$1,650,000
4.44 miles away
- 8069 Kenstone Court
Sandy Springs, GA$1,600,000
1.34 miles away
- 8345 Jett Ferry Road
Sandy Springs, GA$1,600,000
2.17 miles away
- 6454 Meridian Way
Atlanta, GA$1,599,999
3.50 miles away
- 3924 Ashford Dunwoody Road Northeast Road NE
Atlanta, GA$1,595,000
3.87 miles away
- 1180 Branch Water Court
Dunwoody, GA$1,595,000
1.64 miles away
- 505 Woodmoore Court
Sandy Springs, GA$1,595,000
4.89 miles away
- 3882 The Ascent NE
Brookhaven, GA$1,555,000
3.92 miles away
- 3749 Watkins Place NE
Brookhaven, GA$1,535,000
4.10 miles away

5475 Trowbridge Drive
Dunwoody, GA
LIGHTBOX-IMAGES











































