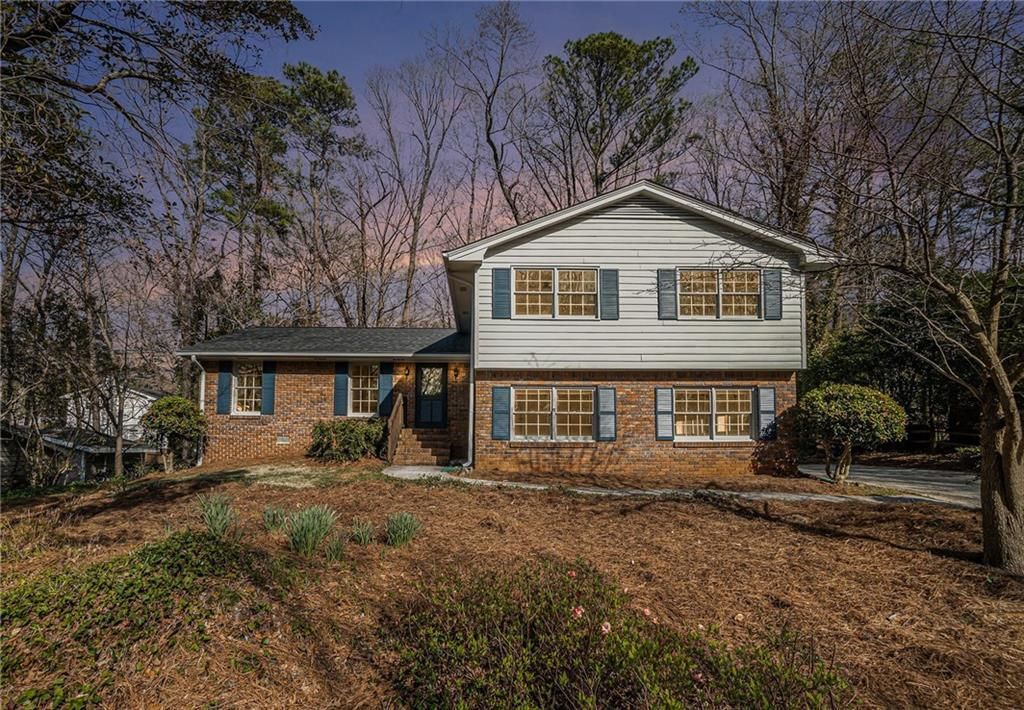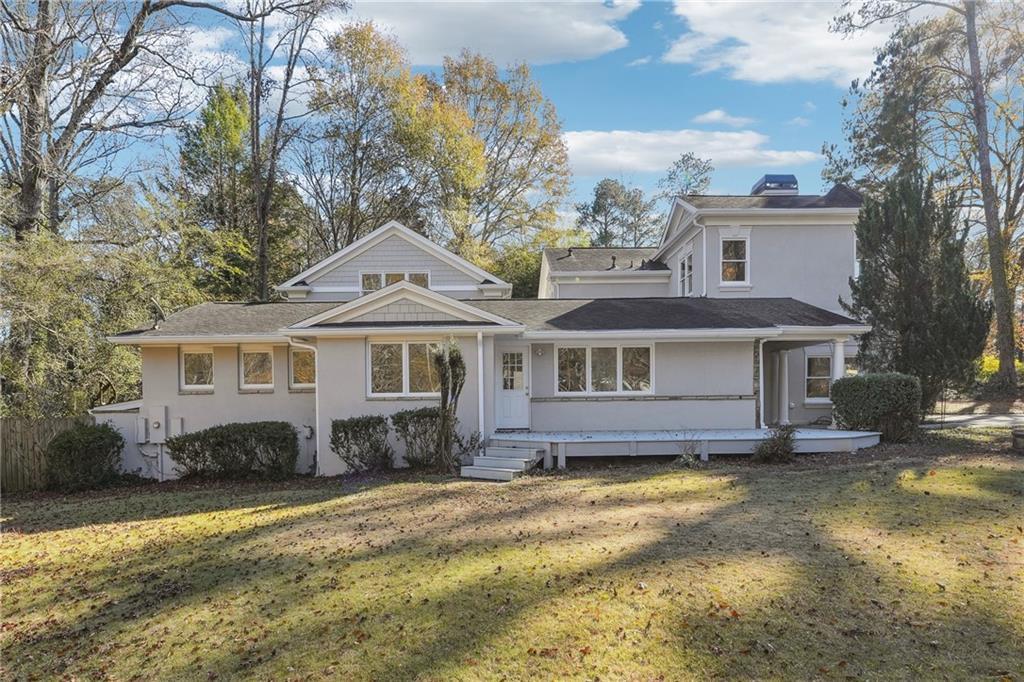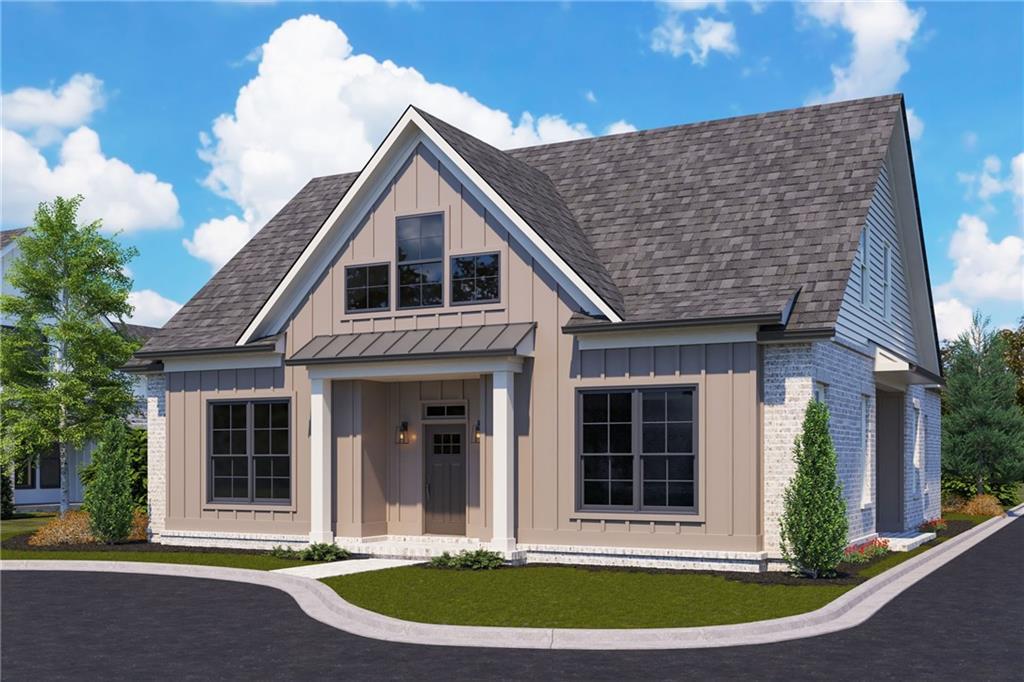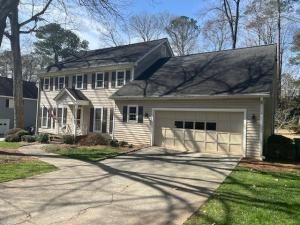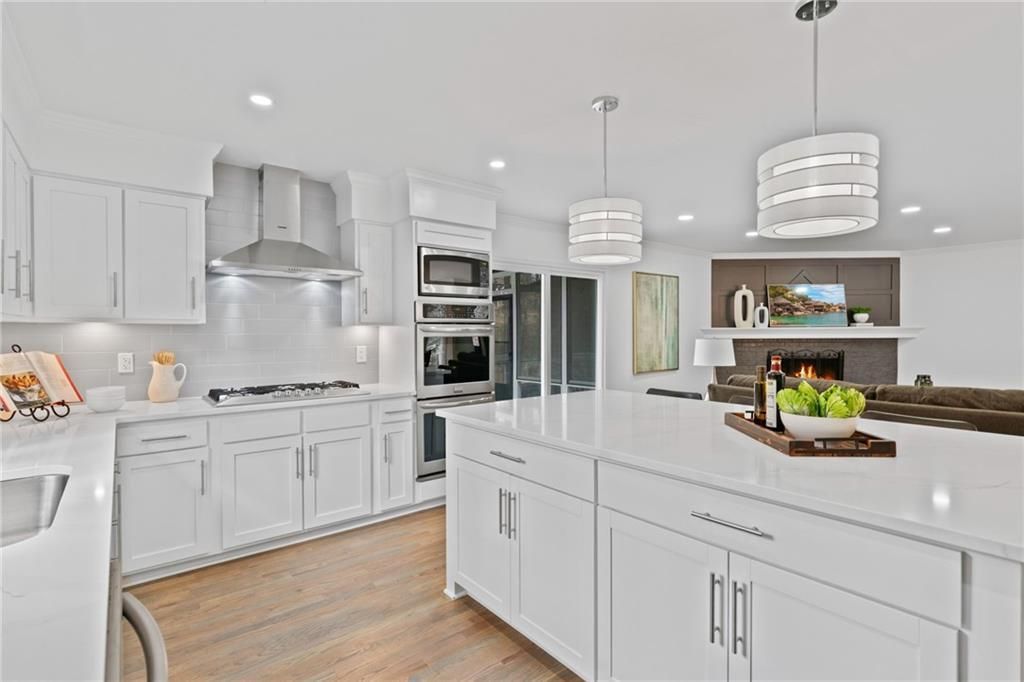Meticulously renovated home in the heart of Dunwoody in sought after Kingsley. So many upgrades! New kitchen, baths, flooring, windows, plus all new paint, siding, porch, and roof! The beautiful paver stone driveway with additional parking pad leads to an impressive covered front porch and brand-new front double doors. The main level features an open living and dining area with gorgeous hardwood flooring, a bright new kitchen with quartz countertops and stainless-steel appliances, and a vaulted sunroom addition with its own mini-split AC. The kitchen also opens to the cozy fireside family room. The garage has been converted into a large bedroom/entertainment room or home office with stylish shiplap walls and a full bathroom. Upstairs you’ll find 4 bedrooms and 2 baths with hardwoods throughout, high baseboards & new modern ceiling fans. The master bath features all new double vanity, and a frameless glass, tiled shower. Outside, you’ll find a large versatile workshop with electricity, plus a walkout to a paver patio and a huge level backyard. It is perfect for cookouts, entertaining guests or planting a vegetable garden. Move-in ready. Close to Kroger, CVS, & walking distance to All Saints Catholic Church & Marcus Jewish Community Center. Low rate, assumable loan. Optional membership at Kingsley Racquet & Swim Club.
Listing Provided Courtesy of Josephs Homes Realty, LLC.
Property Details
Price:
$649,900
MLS #:
7550143
Status:
Active
Beds:
5
Baths:
3
Address:
5361 Seaton Way
Type:
Single Family
Subtype:
Single Family Residence
Subdivision:
Kingsley
City:
Dunwoody
Listed Date:
Mar 29, 2025
State:
GA
Finished Sq Ft:
2,852
Total Sq Ft:
2,852
ZIP:
30338
Year Built:
1972
See this Listing
Mortgage Calculator
Schools
Elementary School:
Kingsley
Middle School:
Peachtree
High School:
Dunwoody
Interior
Appliances
Dishwasher, Disposal, Gas Range, Gas Water Heater, Microwave, Refrigerator
Bathrooms
3 Full Bathrooms
Cooling
Ceiling Fan(s), Central Air
Fireplaces Total
1
Flooring
Ceramic Tile, Hardwood
Heating
Central, Forced Air
Laundry Features
Laundry Room, Mud Room
Exterior
Architectural Style
Traditional
Community Features
Near Schools, Near Shopping, Near Trails/ Greenway, Playground, Pool, Street Lights, Swim Team, Tennis Court(s)
Construction Materials
Brick, Cement Siding, Other
Exterior Features
Private Yard
Other Structures
Shed(s), Workshop
Parking Features
Driveway, Parking Pad
Parking Spots
4
Roof
Composition
Security Features
None
Financial
Tax Year
2024
Taxes
$5,222
Map
Community
- Address5361 Seaton Way Dunwoody GA
- SubdivisionKingsley
- CityDunwoody
- CountyDekalb – GA
- Zip Code30338
Similar Listings Nearby
- 160 Arden Place
Alpharetta, GA$844,000
4.02 miles away
- 4970 Lakeland Woods Court
Atlanta, GA$829,900
0.67 miles away
- 3803 Mill Creek Court
Atlanta, GA$825,000
3.41 miles away
- 1677 Foresta Court
Atlanta, GA$825,000
3.48 miles away
- 6771 Sunny Brook Lane
Atlanta, GA$825,000
4.50 miles away
- 1442 Valley Glen Way
Dunwoody, GA$825,000
2.07 miles away
- 4446 HUNTINGTON Circle
Atlanta, GA$819,999
1.90 miles away
- 108 Cottage Gate Lane
Roswell, GA$819,900
2.69 miles away
- 7260 Dunhill Terrace
Atlanta, GA$800,000
4.60 miles away
- 935 Tiber Circle
Alpharetta, GA$799,999
3.37 miles away

5361 Seaton Way
Dunwoody, GA
LIGHTBOX-IMAGES





























































































































