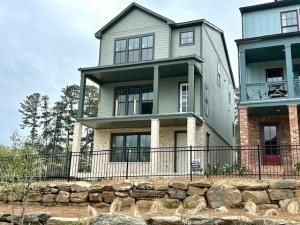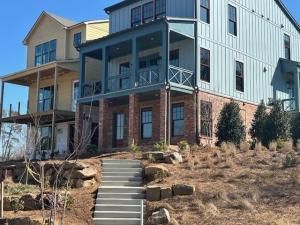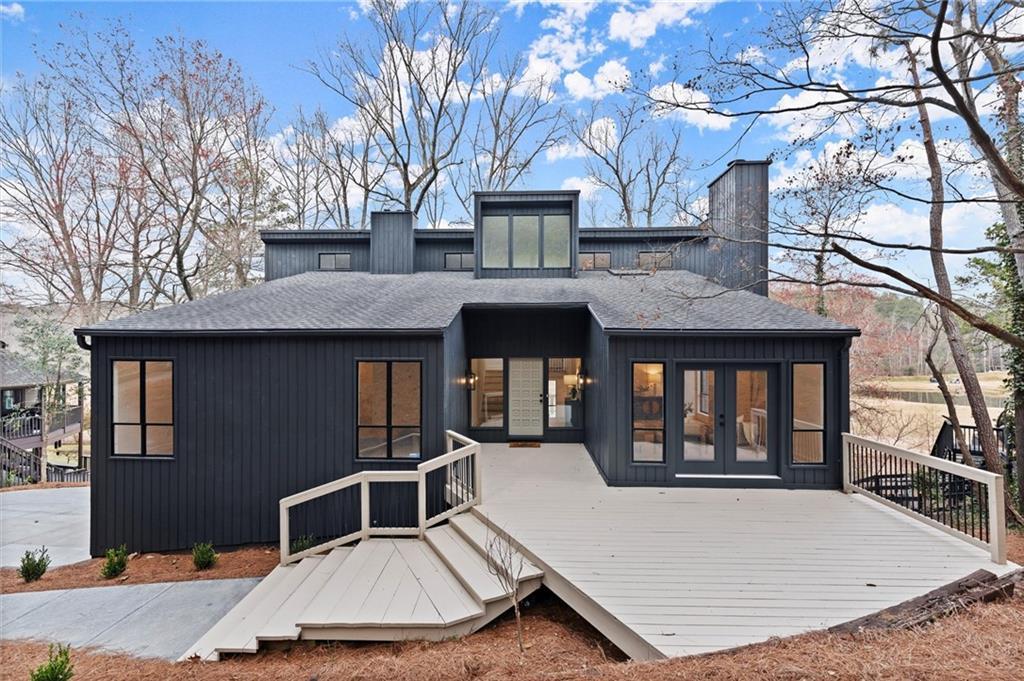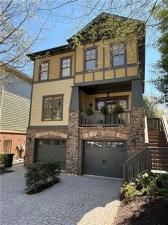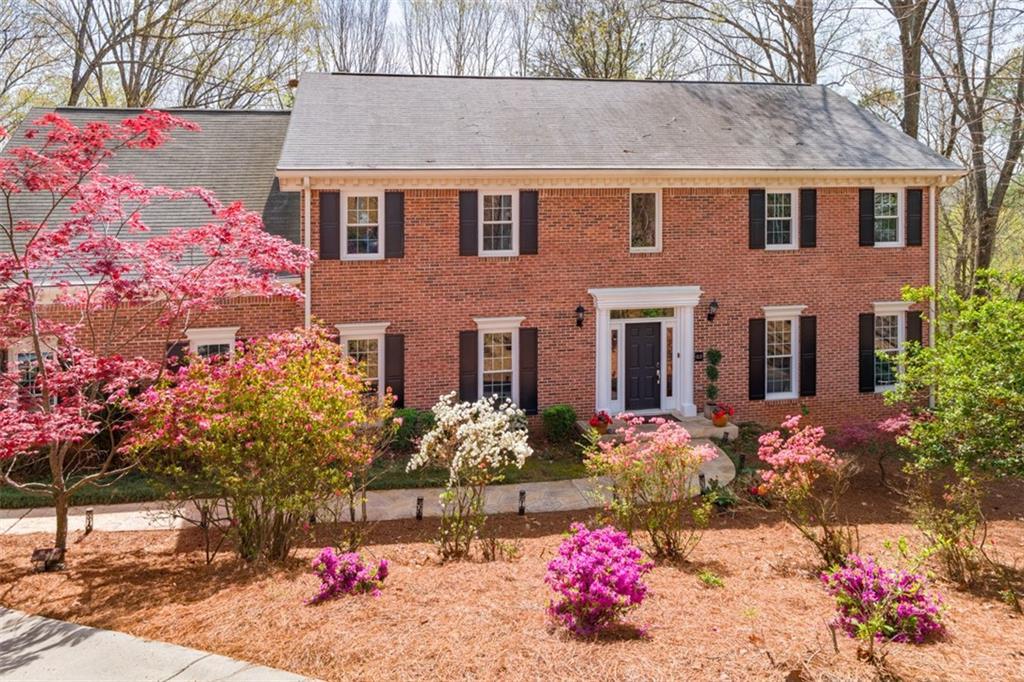Welcome to this beautifully updated home on a large corner lot in a highly sought-after neighborhood. Filled with warm, natural light, this elegant residence features an open-concept layout, gorgeous hardwoods throughout the main level, and a spacious fireside family room. The kitchen impresses with granite countertops, stainless steel appliances, and a built-in breakfast bench making it perfect for casual dining and entertaining. The main level also boasts an oversized bedroom and full bath, ideal as a secondary primary suite or guest retreat. Upstairs, the luxurious primary suite offers a serene escape with a spa-like en-suite bath featuring dual vanities, a soaking tub, and a sleek walk-in shower. Two additional bedrooms, a full bath, and a generous bonus room complete the upper level. The bonus room offers endless possibilities, ideal for a playroom, home theater, game lounge, or even a creative studio tailored to your needs. Enjoy outdoor living on the oversized deck, ideal for relaxing or entertaining. Fresh paint, new windows, and a clean, unfinished basement provide endless potential to personalize. This home combines space, style, and comfort in the perfect location!
Listing Provided Courtesy of HomeSmart
Property Details
Price:
$734,999
MLS #:
7561121
Status:
Active
Beds:
4
Baths:
3
Address:
1851 Mount Vernon Road
Type:
Single Family
Subtype:
Single Family Residence
Subdivision:
Mt Vernon Forest
City:
Dunwoody
Listed Date:
Apr 18, 2025
State:
GA
Finished Sq Ft:
4,793
Total Sq Ft:
4,793
ZIP:
30338
Year Built:
1967
Schools
Elementary School:
Vanderlyn
Middle School:
Peachtree
High School:
Dunwoody
Interior
Appliances
Dishwasher, Electric Oven, Electric Range, Gas Water Heater, Microwave, Refrigerator, Self Cleaning Oven
Bathrooms
3 Full Bathrooms
Cooling
Ceiling Fan(s), Central Air
Fireplaces Total
1
Flooring
Carpet, Hardwood, Tile
Heating
Forced Air, Natural Gas
Laundry Features
Laundry Room, Main Level
Exterior
Architectural Style
Craftsman, Traditional
Community Features
Near Public Transport, Near Schools, Near Shopping, Near Trails/ Greenway, Sidewalks, Street Lights
Construction Materials
Brick 4 Sides, Wood Siding
Exterior Features
Private Entrance, Private Yard, Rain Gutters
Other Structures
None
Parking Features
Attached, Driveway, Garage, Garage Door Opener, Garage Faces Side, Kitchen Level, Level Driveway
Roof
Shingle
Security Features
Carbon Monoxide Detector(s), Security System Owned, Smoke Detector(s)
Financial
Tax Year
2024
Taxes
$6,262
Map
Community
- Address1851 Mount Vernon Road Dunwoody GA
- SubdivisionMt Vernon Forest
- CityDunwoody
- CountyDekalb – GA
- Zip Code30338
Similar Listings Nearby
- 1974 Ellwyn Drive
Brookhaven, GA$950,000
2.99 miles away
- 1139 Tennyson Place NE
Brookhaven, GA$950,000
3.94 miles away
- 3562 Sunderland Circle NE
Atlanta, GA$945,000
3.69 miles away
- 1995 Catnap Court
Chamblee, GA$943,034
2.89 miles away
- 1919 Repose Drive
Chamblee, GA$933,201
2.89 miles away
- 8700 Mount Rushmore Drive
Alpharetta, GA$925,000
4.94 miles away
- 7000 Hunters Knoll
Atlanta, GA$925,000
1.56 miles away
- 1125 Francis Street NE
Brookhaven, GA$925,000
4.67 miles away
- 1922 Olde Village Run
Atlanta, GA$925,000
0.95 miles away
- 85 Cliffside Crossing
Atlanta, GA$920,000
3.42 miles away

1851 Mount Vernon Road
Dunwoody, GA
LIGHTBOX-IMAGES









































































































































































































































