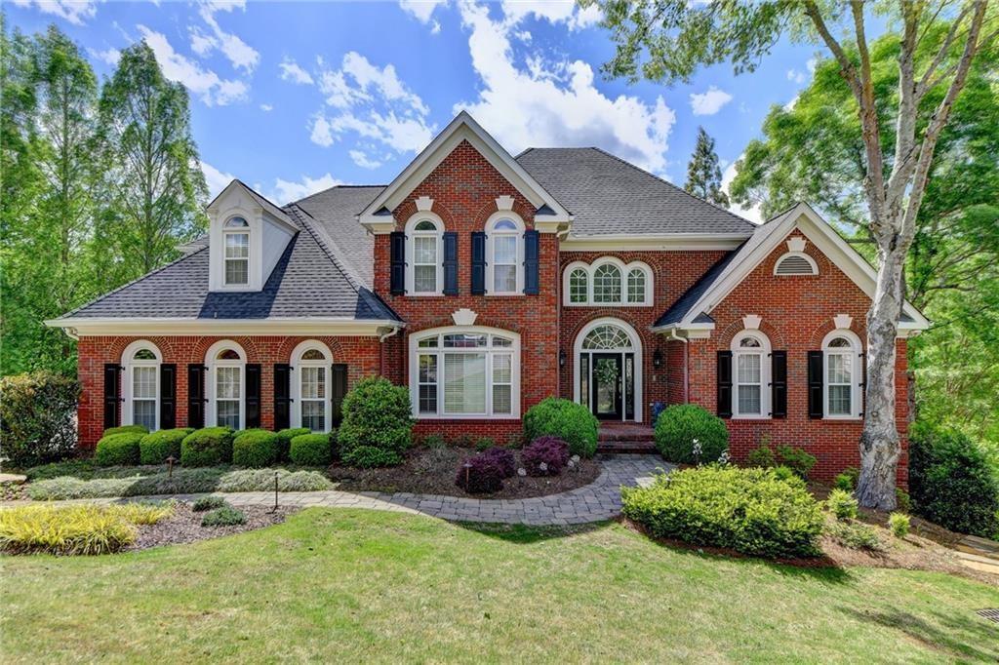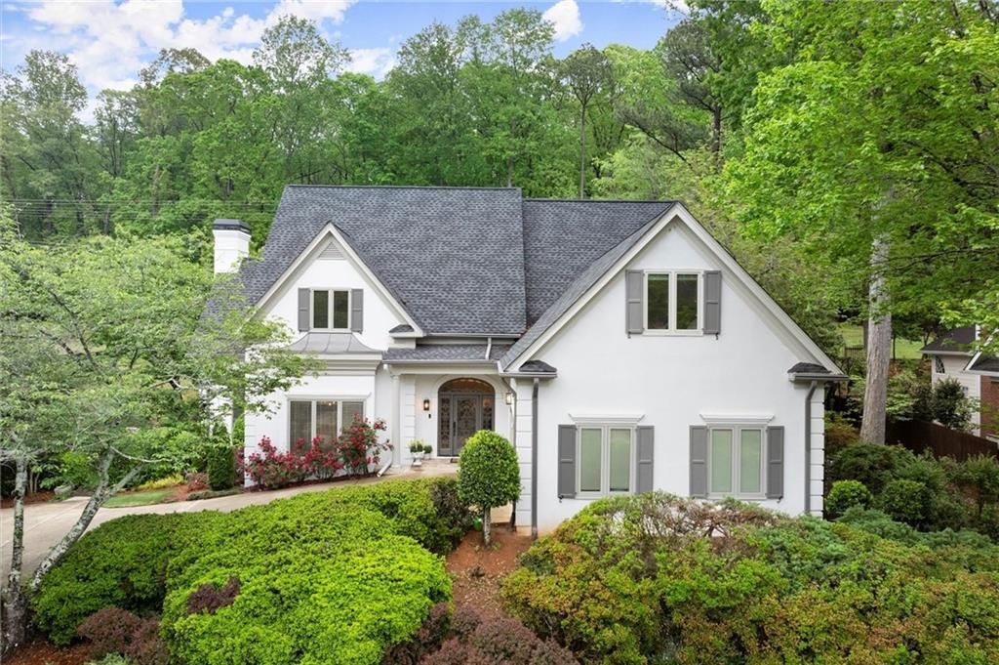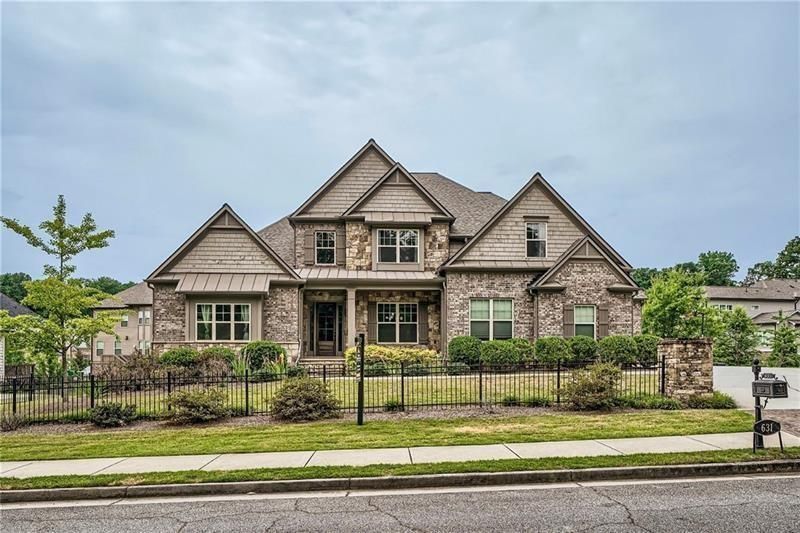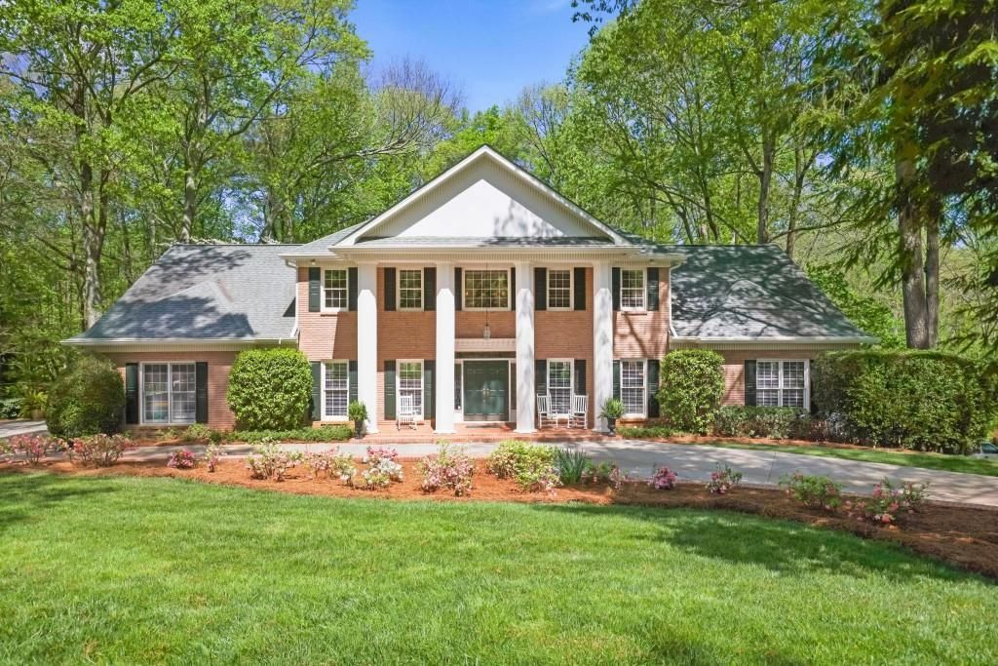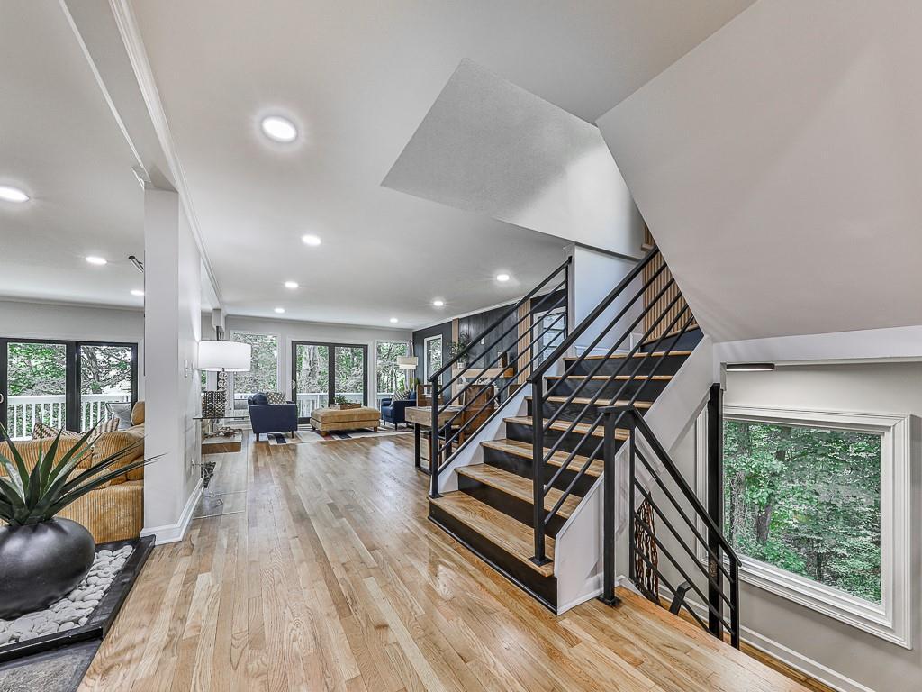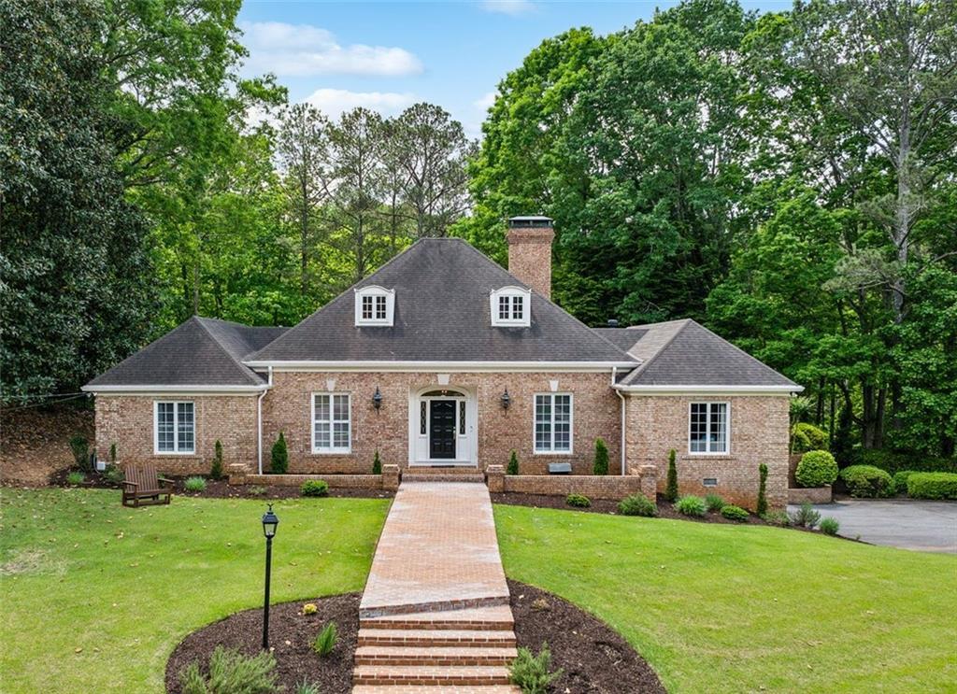This exquisite custom-built home in the heart of Dunwoody offers top-tier features, including four-sided brick construction and a three-car garage. Recent renovations enhance the kitchen and owner’s bath, while the dramatic great room showcases a vaulted, beamed ceiling and a stunning Thierry Francois-designed cast stone fireplace. The spacious, light-filled kitchen features a large center island, quartz countertops, ample cabinetry, a six-burner Viking gas cooktop, double ovens, and a butler’s pantry with a wine fridge. The main-level owner’s suite provides a private retreat with a luxurious bath, walk-in closet, and a secluded patio. Thoughtfully designed for modern living, the home includes dual office spaces, a large media room with surround sound, a home gym, and a full bath with a steam shower. Hardwood floors run throughout, with plush carpeting in the secondary bedrooms. The private, fenced backyard is an entertainer’s dream, featuring a putting green and lush professional landscaping. With a gated driveway, a charming courtyard entrance, and exceptional curb appeal, this home is a true Dunwoody gem.
Listing Provided Courtesy of Ansley Real Estate | Christie’s International Real Estate
Property Details
Price:
$1,195,000
MLS #:
7533695
Status:
Active Under Contract
Beds:
4
Baths:
5
Address:
1993 Mount Vernon Place
Type:
Single Family
Subtype:
Single Family Residence
City:
Dunwoody
Listed Date:
Mar 3, 2025
State:
GA
Finished Sq Ft:
4,285
Total Sq Ft:
4,285
ZIP:
30338
Year Built:
2001
See this Listing
Mortgage Calculator
Schools
Elementary School:
Vanderlyn
Middle School:
Peachtree
High School:
Dunwoody
Interior
Appliances
Dishwasher, Disposal, Double Oven, Dryer, Gas Cooktop, Gas Water Heater, Microwave, Range Hood, Refrigerator, Washer
Bathrooms
4 Full Bathrooms, 1 Half Bathroom
Cooling
Central Air
Fireplaces Total
1
Flooring
Carpet, Ceramic Tile, Hardwood, Stone
Heating
Natural Gas
Laundry Features
Laundry Room, Main Level, Mud Room, Sink
Exterior
Architectural Style
Traditional
Community Features
None
Construction Materials
Block, Brick 4 Sides, Cedar
Exterior Features
Lighting, Private Entrance, Private Yard, Rain Gutters, Storage
Other Structures
Shed(s)
Parking Features
Driveway, Garage, Garage Faces Side, Parking Pad
Roof
Composition
Security Features
Smoke Detector(s)
Financial
Tax Year
2024
Taxes
$6,977
Map
Community
- Address1993 Mount Vernon Place Dunwoody GA
- Subdivisionnone
- CityDunwoody
- CountyDekalb – GA
- Zip Code30338
Similar Listings Nearby
- 3749 Watkins Place NE
Brookhaven, GA$1,535,000
3.55 miles away
- 3846 Town Farms Drive
Peachtree Corners, GA$1,515,000
2.16 miles away
- 320 Chason Wood Way
Roswell, GA$1,499,000
2.87 miles away
- 1431 Waterford Green Drive
Marietta, GA$1,495,000
4.97 miles away
- 9355 Huntcliff Trace
Sandy Springs, GA$1,450,000
4.88 miles away
- 631 MABRY Road
Sandy Springs, GA$1,449,900
3.43 miles away
- 3845 Town Farms Drive
Peachtree Corners, GA$1,425,000
2.20 miles away
- 2000 Old Dominion Road
Atlanta, GA$1,399,900
1.45 miles away
- 120 Huntcliff Point
Atlanta, GA$1,399,000
4.90 miles away
- 8925 Huntcliff Lake Court
Atlanta, GA$1,335,000
4.62 miles away

1993 Mount Vernon Place
Dunwoody, GA
LIGHTBOX-IMAGES



























































































































































