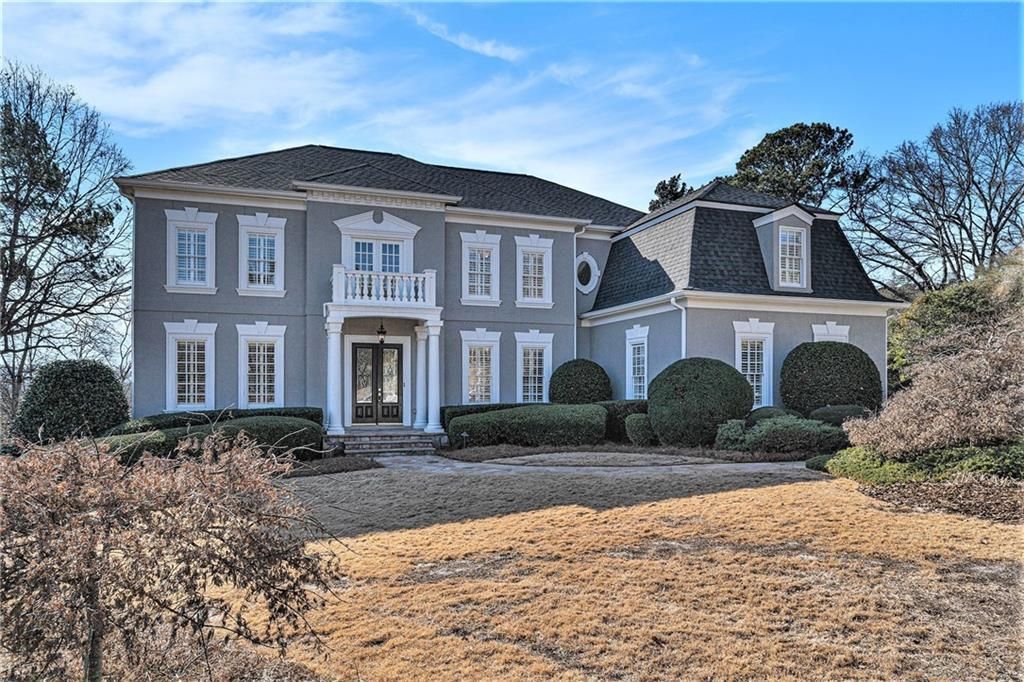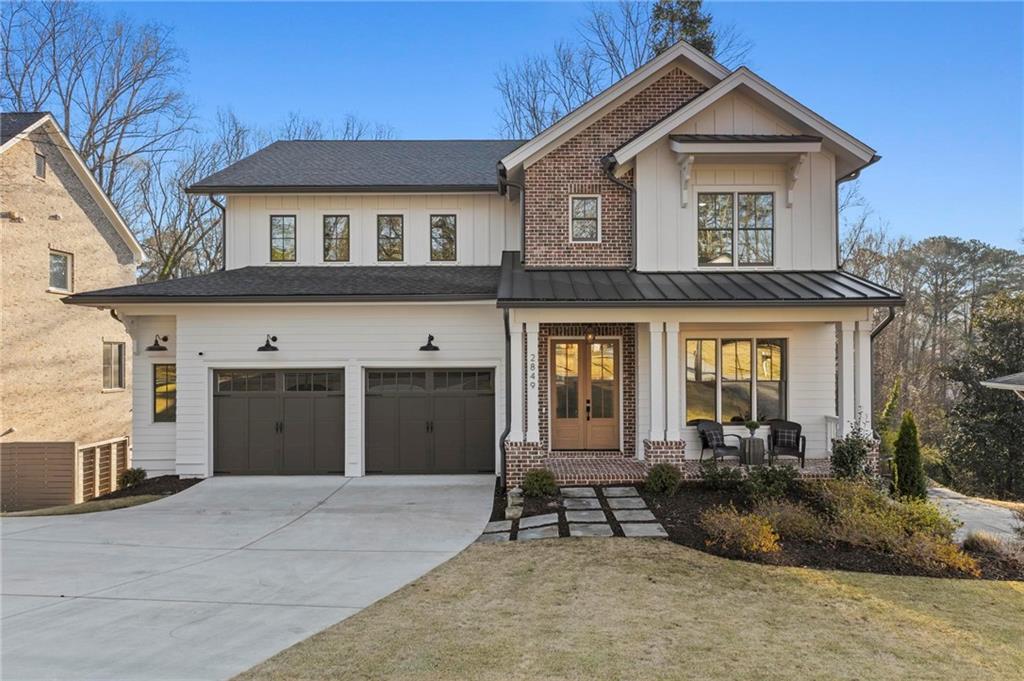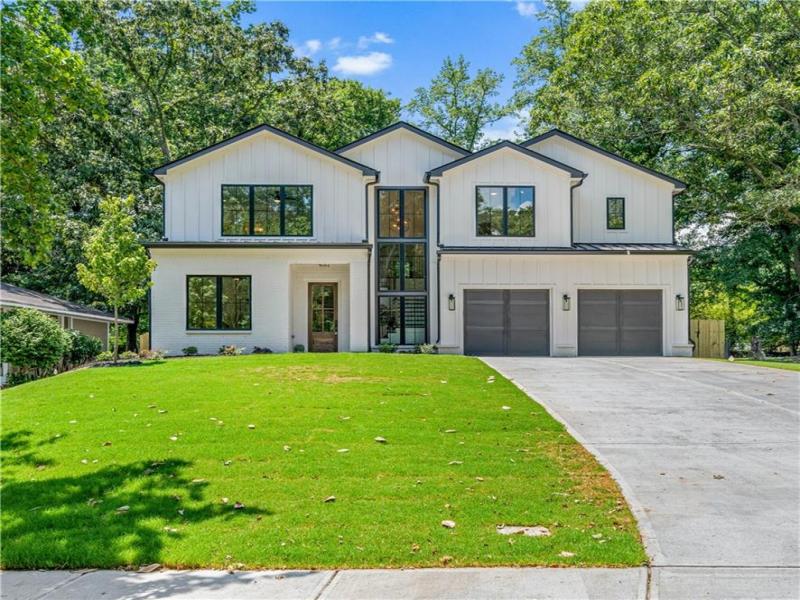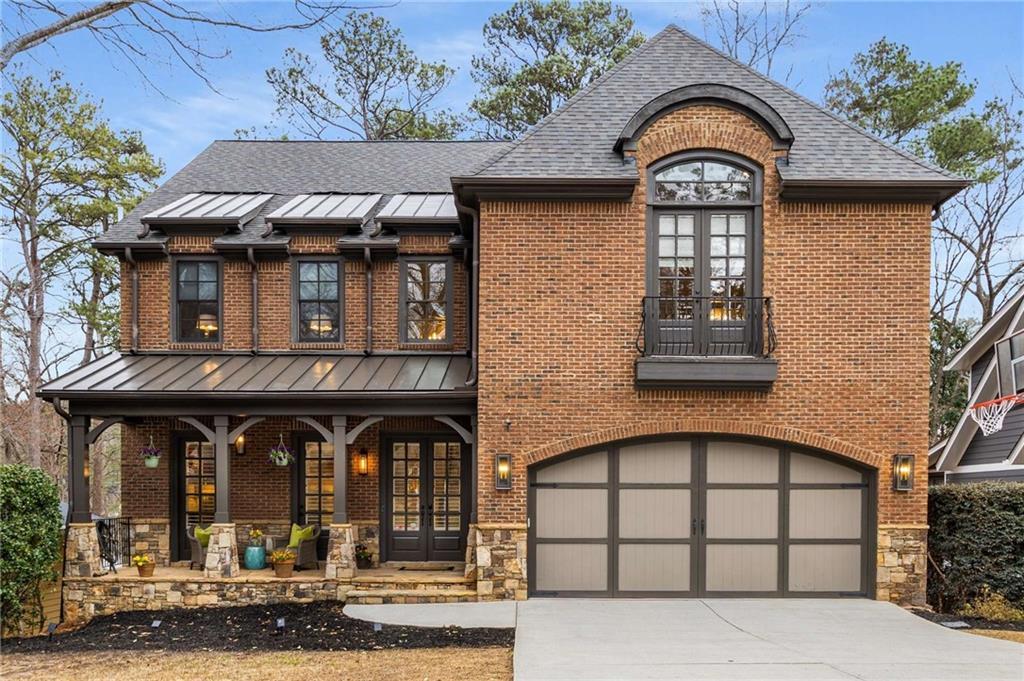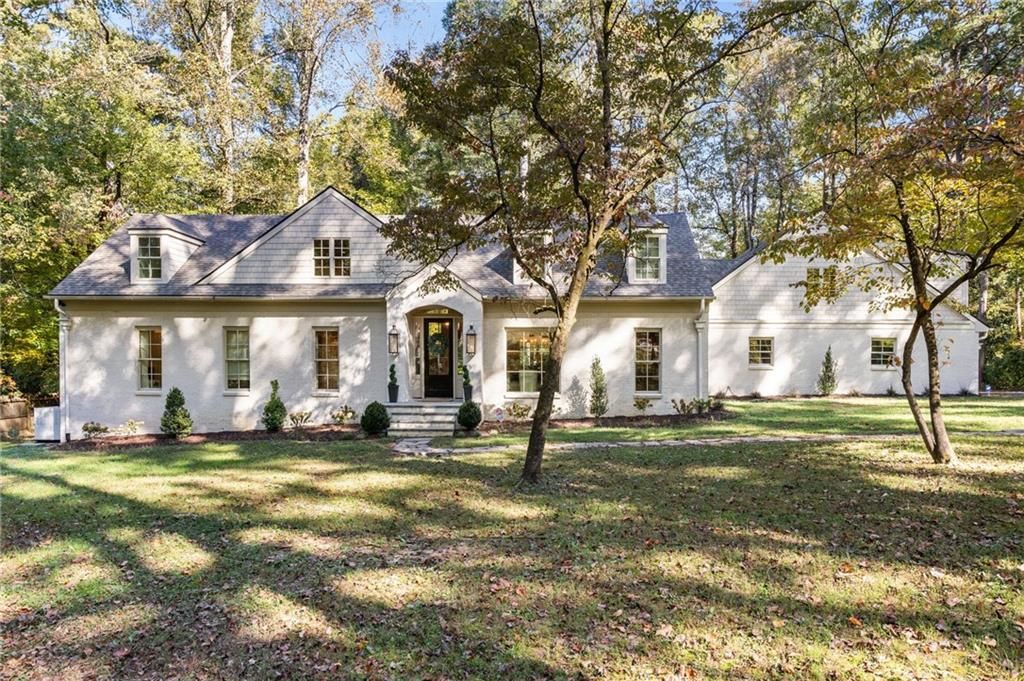This stately Georgian red brick home offers a unique blend of elegance and modern comfort. The inviting foyer, offset by a home office on the left and formal dining area to the right sets the tone for the entire home. With 10 foot ceilings on main, the spacious living area features an abundance of natural light that perfectly complement the recently refinished hardwoods throughout all main level common areas.
The heart of this home is undoubtedly the kitchen which offers so much potential. The oversized island is the perfect place to grab a quick bite to eat on the way out the door while the adjoining keeping room (with fireplace!) is spacious enough for informal meals at the table or simply a place to relax at the end of a long day while dinner is being prepped. The spacious dining room and adjoining butler’s pantry make hosting large gatherings easier than you can imagine – especially when you choose to open the French doors leading to the covered porch with fireplace.
Early mornings are made even better with your personal coffee bar in the primary suite. With an oversized sitting area, ideal for a home office, and double sided fireplace you will luxuriate in special touches. Tray ceilings and rich crown molding are just a few of the extras that will delight you. Additionally, you will enjoy the multi use lofted media/play/gaming room on the upper level, plus with 3 additional spacious ensuite bedrooms and laundry.
When it’s time for a movie night or just a change of location the fully finished basement h as room for everyone! Complete with wet bar and space for a full size refrigerator as well as beverage chiller, all you need to do is load your favorite streaming service and relax.
You will love making good use of the heated, salt water pool and hot tub year round! The stunning flag stone patio is the ideal place to relax poolside on a warm summer afternoon. Or jump in the heated hot tub on a crisp Fall evening in the privacy of your back yard.
Don’t miss this opportunity to own your dream home in the middle of Dunwoody!
The heart of this home is undoubtedly the kitchen which offers so much potential. The oversized island is the perfect place to grab a quick bite to eat on the way out the door while the adjoining keeping room (with fireplace!) is spacious enough for informal meals at the table or simply a place to relax at the end of a long day while dinner is being prepped. The spacious dining room and adjoining butler’s pantry make hosting large gatherings easier than you can imagine – especially when you choose to open the French doors leading to the covered porch with fireplace.
Early mornings are made even better with your personal coffee bar in the primary suite. With an oversized sitting area, ideal for a home office, and double sided fireplace you will luxuriate in special touches. Tray ceilings and rich crown molding are just a few of the extras that will delight you. Additionally, you will enjoy the multi use lofted media/play/gaming room on the upper level, plus with 3 additional spacious ensuite bedrooms and laundry.
When it’s time for a movie night or just a change of location the fully finished basement h as room for everyone! Complete with wet bar and space for a full size refrigerator as well as beverage chiller, all you need to do is load your favorite streaming service and relax.
You will love making good use of the heated, salt water pool and hot tub year round! The stunning flag stone patio is the ideal place to relax poolside on a warm summer afternoon. Or jump in the heated hot tub on a crisp Fall evening in the privacy of your back yard.
Don’t miss this opportunity to own your dream home in the middle of Dunwoody!
Listing Provided Courtesy of Harry Norman Realtors
Property Details
Price:
$1,450,000
MLS #:
7544857
Status:
Active Under Contract
Beds:
6
Baths:
7
Address:
1364 Manget Way
Type:
Single Family
Subtype:
Single Family Residence
Subdivision:
PINE FOREST
City:
Dunwoody
Listed Date:
Mar 20, 2025
State:
GA
Finished Sq Ft:
7,243
Total Sq Ft:
7,243
ZIP:
30338
Year Built:
2006
See this Listing
Mortgage Calculator
Schools
Elementary School:
Dunwoody
Middle School:
Peachtree
High School:
Dunwoody
Interior
Appliances
Dishwasher, Disposal, Double Oven, Gas Cooktop, Electric Oven, Gas Water Heater, Microwave, Self Cleaning Oven, Refrigerator, Range Hood
Bathrooms
6 Full Bathrooms, 1 Half Bathroom
Cooling
Central Air, Ceiling Fan(s), Electric, Zoned
Fireplaces Total
5
Flooring
Carpet, Hardwood, Terrazzo
Heating
Central, Forced Air, Natural Gas, Zoned
Laundry Features
Laundry Room, Upper Level, Sink
Exterior
Architectural Style
Traditional
Community Features
Near Public Transport, Near Schools, Street Lights, Near Shopping
Construction Materials
Brick 4 Sides, Brick
Exterior Features
Courtyard, Gas Grill, Private Yard, Rain Gutters
Other Structures
None
Parking Features
Attached, Garage, Garage Door Opener, Garage Faces Side, Parking Pad, Kitchen Level
Parking Spots
3
Roof
Shingle, Ridge Vents, Composition
Security Features
Smoke Detector(s), Carbon Monoxide Detector(s), Security System Owned
Financial
Tax Year
2024
Taxes
$27,127
Map
Community
- Address1364 Manget Way Dunwoody GA
- SubdivisionPINE FOREST
- CityDunwoody
- CountyDekalb – GA
- Zip Code30338
Similar Listings Nearby
- 8316 Hewlett Road
Sandy Springs, GA$1,875,000
2.83 miles away
- 4720 Cliffside Court
Marietta, GA$1,850,000
4.95 miles away
- 2849 Parkridge Drive NE
Brookhaven, GA$1,850,000
4.93 miles away
- 8610 SENTINAE CHASE Drive
Roswell, GA$1,850,000
3.53 miles away
- 5400 Saint Lyonn Place
Marietta, GA$1,825,000
3.98 miles away
- 2095 River Falls Drive
Roswell, GA$1,800,950
4.28 miles away
- 4850 Kentwood Drive
Marietta, GA$1,800,000
4.55 miles away
- 2842 Parkridge Drive NE
Brookhaven, GA$1,795,000
4.93 miles away
- 2871 Parkridge Drive NE
Brookhaven, GA$1,775,000
4.88 miles away
- 705 Old Post Road
Atlanta, GA$1,750,000
4.69 miles away

1364 Manget Way
Dunwoody, GA
LIGHTBOX-IMAGES



































































































































