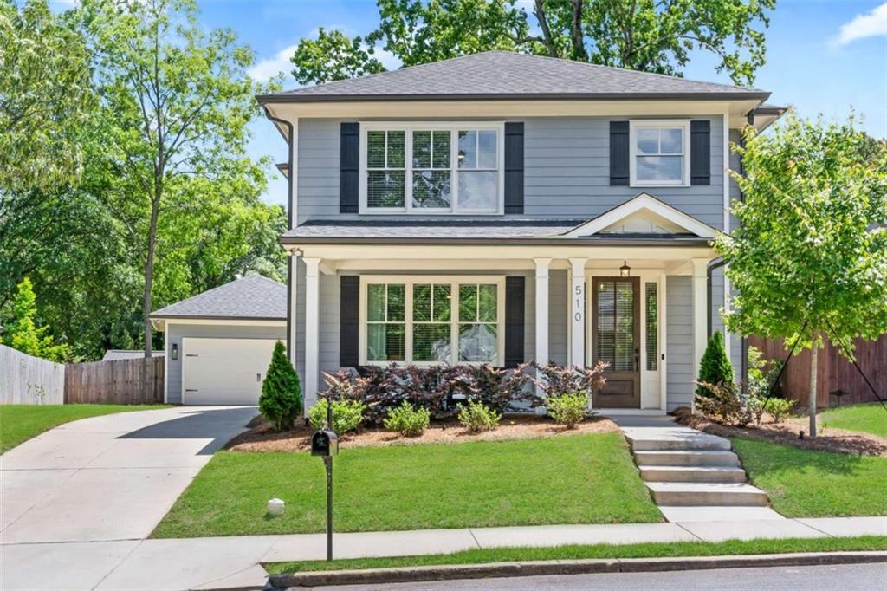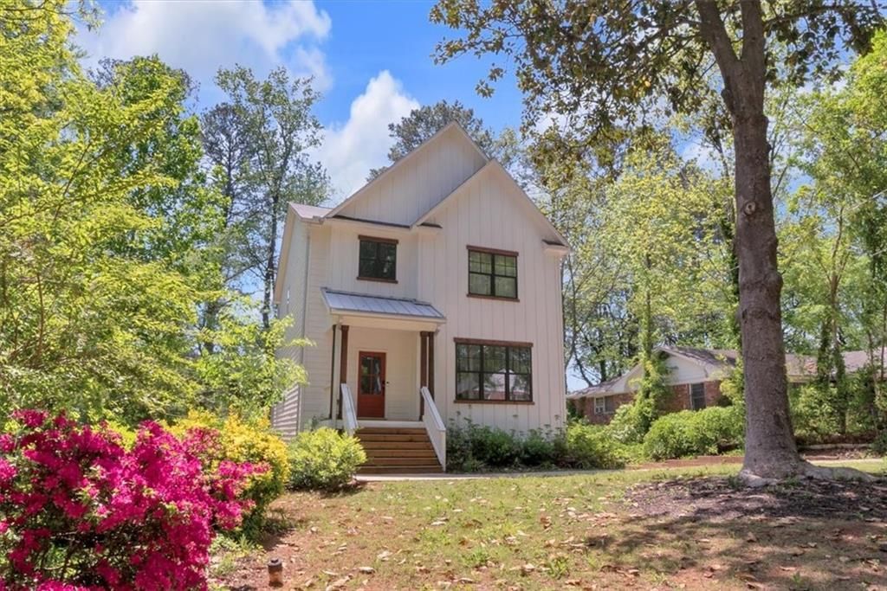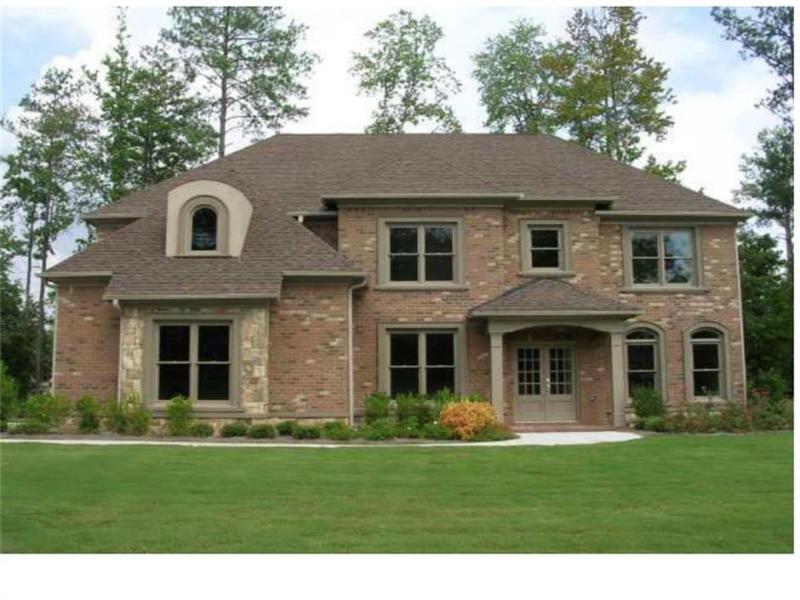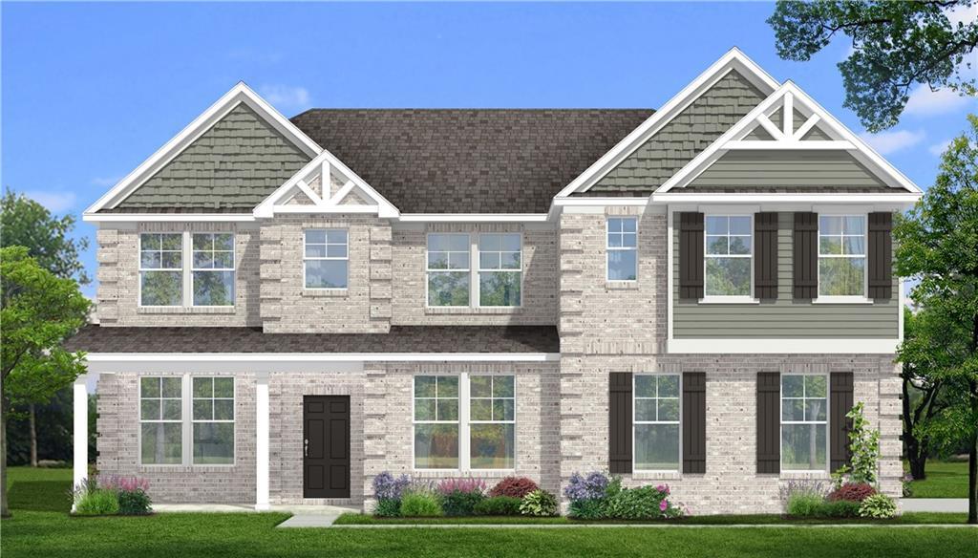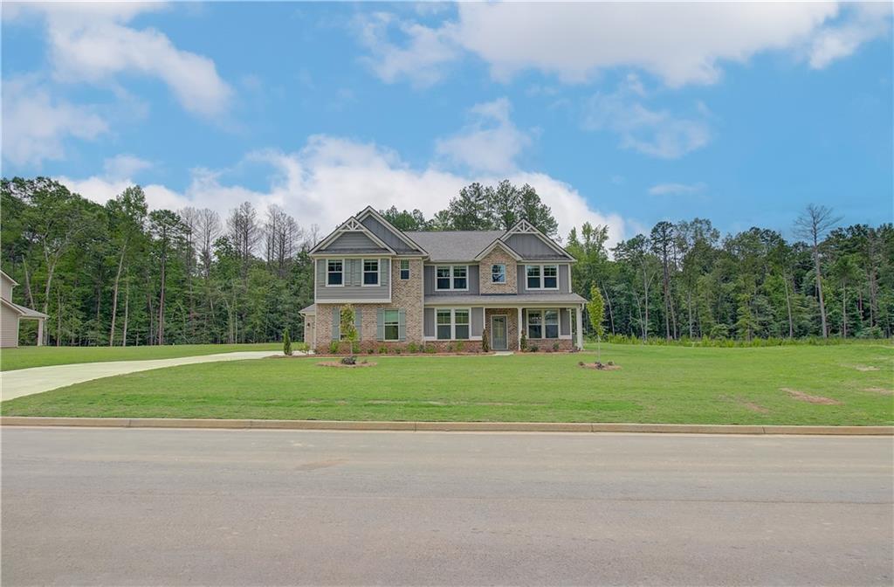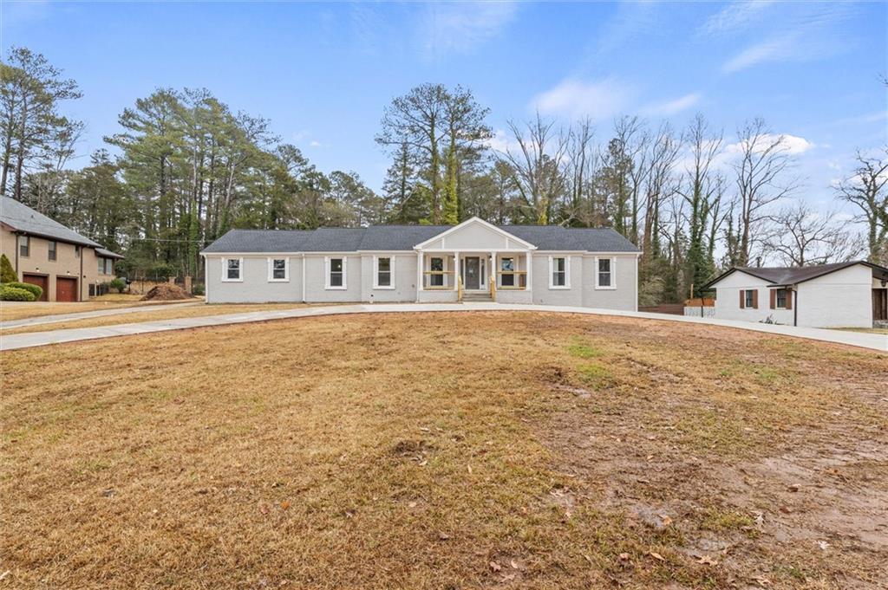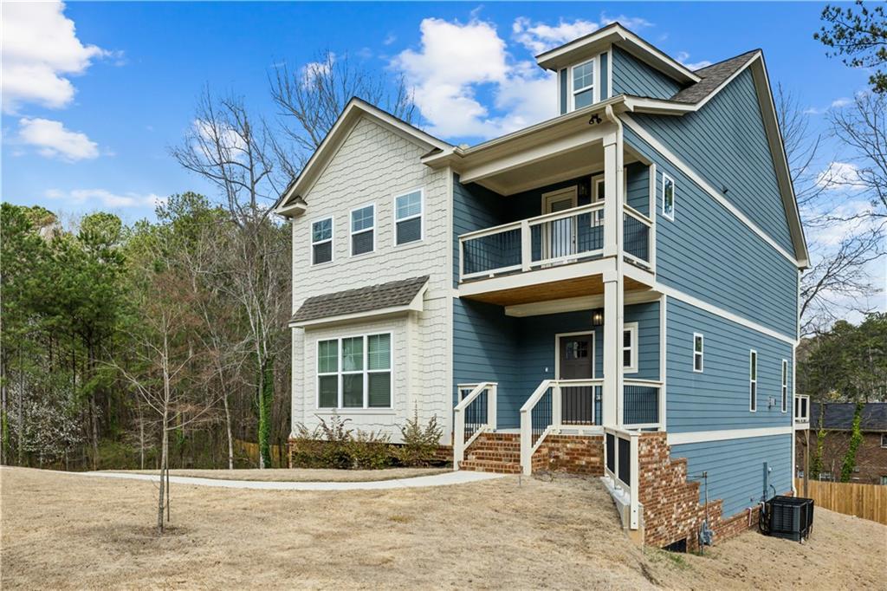It’s brick and it’s big! Including the lower level, the finished square footage is closer to 3,500 sq ft.
Located in the exclusive bedroom community within East Point’s Williamsburg district, the 5 bedroom 3 bath home is ideal for your big life, for cashing in on roommates, spreading out your blended or multi-gen family. This Mid Century jewel with classic tile and style has modern comforts and character galore. Updated with new roof, new exterior and interior paint, brand new kitchen, new floors and new lighting. There’s room for your own pickle ball court here on this FABULOUS, near acre yard and that is just the beginning of what you are getting. This home is like 2 homes in one. The main floor has and owner’s suite and 2 additional, large bedrooms PLUS living room, dining room, eat in kitchen, mud room, spacious 2 car garage, Florida room and a den with a wall featuring a wood burning fireplace. The walk out, terrace level has 2 more bedrooms, a full bath, a bar, walk in storage areas and ANOTHER den with fireplace. There are doors opening onto a private patio and easy access to the backyard. For a roommate, this is an ideal entry point.
This accomplished owner/builder is onboard to make improvements to your specifications. Would you like a pool? Would you like another bedroom suite on the terrace level? We want to make this the home of your dreams and the location supports homes in this price range and higher.
2 miles and 5 mins. from Camp Creek Marketplace which offers dozens of dining options, Publix, Lowe’s, DSW, BJ’s and many more shopping outlets and personal services. Air travel execs love the area for its established and large lots coupled with the convenience to the airport and getting downtown is a breeze.
Close enough to walk to the Woodland Middle School yet located on a corner lot in a cul de sac laden enclave.
Located in the exclusive bedroom community within East Point’s Williamsburg district, the 5 bedroom 3 bath home is ideal for your big life, for cashing in on roommates, spreading out your blended or multi-gen family. This Mid Century jewel with classic tile and style has modern comforts and character galore. Updated with new roof, new exterior and interior paint, brand new kitchen, new floors and new lighting. There’s room for your own pickle ball court here on this FABULOUS, near acre yard and that is just the beginning of what you are getting. This home is like 2 homes in one. The main floor has and owner’s suite and 2 additional, large bedrooms PLUS living room, dining room, eat in kitchen, mud room, spacious 2 car garage, Florida room and a den with a wall featuring a wood burning fireplace. The walk out, terrace level has 2 more bedrooms, a full bath, a bar, walk in storage areas and ANOTHER den with fireplace. There are doors opening onto a private patio and easy access to the backyard. For a roommate, this is an ideal entry point.
This accomplished owner/builder is onboard to make improvements to your specifications. Would you like a pool? Would you like another bedroom suite on the terrace level? We want to make this the home of your dreams and the location supports homes in this price range and higher.
2 miles and 5 mins. from Camp Creek Marketplace which offers dozens of dining options, Publix, Lowe’s, DSW, BJ’s and many more shopping outlets and personal services. Air travel execs love the area for its established and large lots coupled with the convenience to the airport and getting downtown is a breeze.
Close enough to walk to the Woodland Middle School yet located on a corner lot in a cul de sac laden enclave.
Listing Provided Courtesy of Harry Norman REALTORS
Property Details
Price:
$499,000
MLS #:
7583756
Status:
Active
Beds:
5
Baths:
3
Address:
3332 Saint John Drive
Type:
Single Family
Subtype:
Single Family Residence
Subdivision:
Duke of Windsor, East Point
City:
East Point
Listed Date:
May 21, 2025
State:
GA
Finished Sq Ft:
2,283
Total Sq Ft:
2,283
ZIP:
30344
Year Built:
1969
See this Listing
Mortgage Calculator
Schools
Elementary School:
Mountain Park – Fulton
Middle School:
Woodland – Fulton
High School:
Tri-Cities
Interior
Appliances
Dishwasher, Electric Cooktop, Electric Oven, Microwave, Self Cleaning Oven
Bathrooms
3 Full Bathrooms
Cooling
Heat Pump
Fireplaces Total
2
Flooring
Hardwood, Luxury Vinyl, Other
Heating
Central
Laundry Features
Main Level
Exterior
Architectural Style
Ranch
Community Features
Curbs, Near Schools, Near Shopping, Park
Construction Materials
Stone
Exterior Features
Private Yard
Other Structures
Storage
Parking Features
Garage, Garage Door Opener, On Street, Parking Pad
Parking Spots
5
Roof
Composition, Shingle
Security Features
Security Service
Financial
Tax Year
2024
Taxes
$2,102
Map
Community
- Address3332 Saint John Drive East Point GA
- SubdivisionDuke of Windsor, East Point
- CityEast Point
- CountyFulton – GA
- Zip Code30344
Similar Listings Nearby
- 1350 Elizabeth Avenue SW
Atlanta, GA$635,000
4.55 miles away
- 510 Oak Drive
Hapeville, GA$629,000
4.50 miles away
- 842 Bridgewater Street SW
Atlanta, GA$625,000
4.61 miles away
- 2365 BARRINGTON TRACE Circle SW
Atlanta, GA$624,900
4.01 miles away
- 189 Haverling Pass
Hampton, GA$623,100
3.87 miles away
- 3758 Lake Haven Way
Atlanta, GA$615,000
2.68 miles away
- 205 Haverling Pass
Hampton, GA$614,993
3.87 miles away
- 1320 Melbenan Drive
Atlanta, GA$609,900
3.85 miles away
- 3286 Bachelor Street
East Point, GA$609,900
3.02 miles away
- 3139 Stonegate Drive SW
Atlanta, GA$605,000
0.78 miles away

3332 Saint John Drive
East Point, GA
LIGHTBOX-IMAGES

























































































