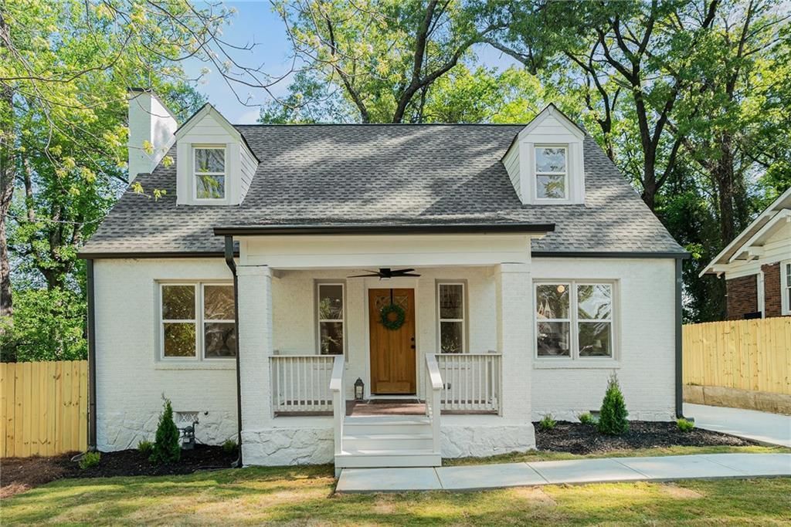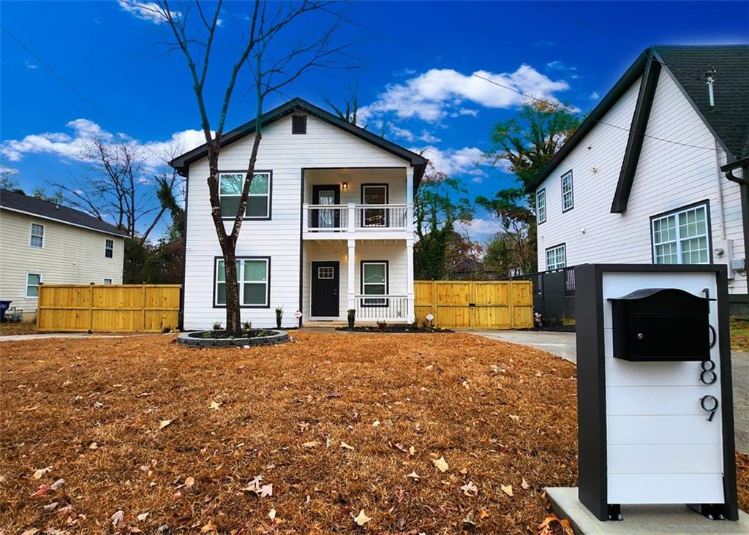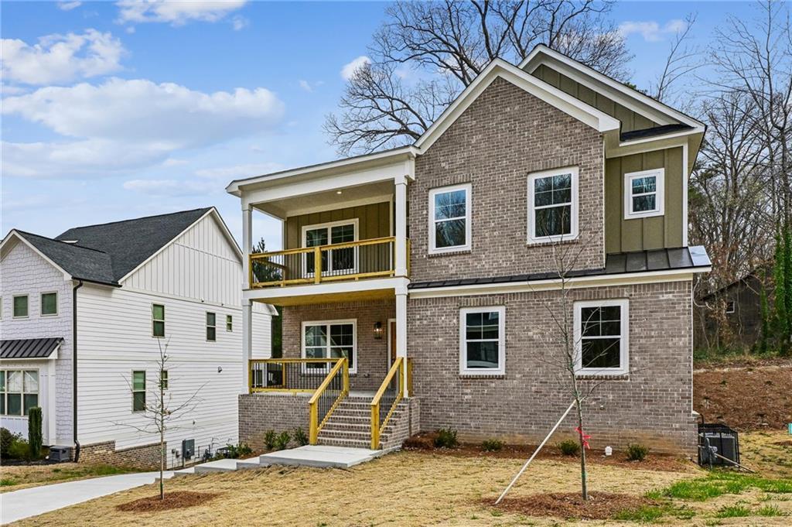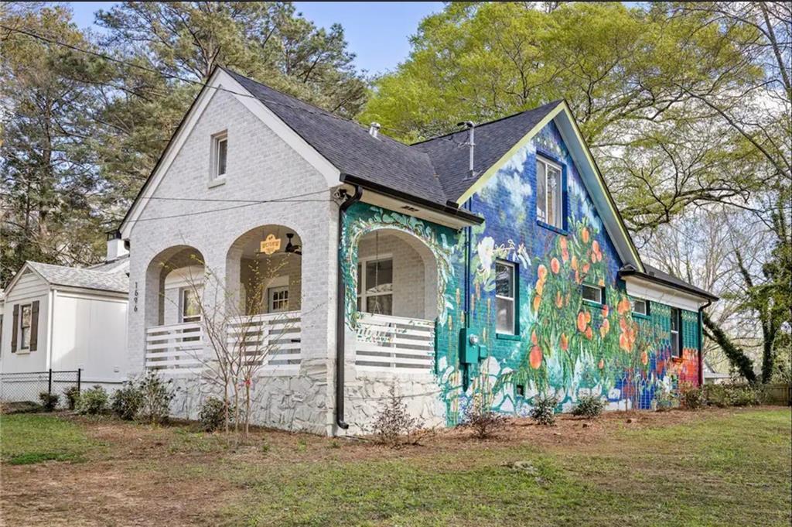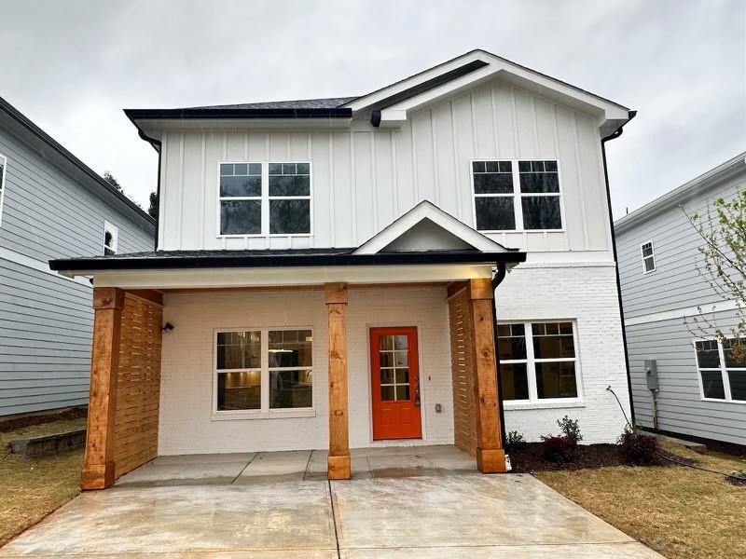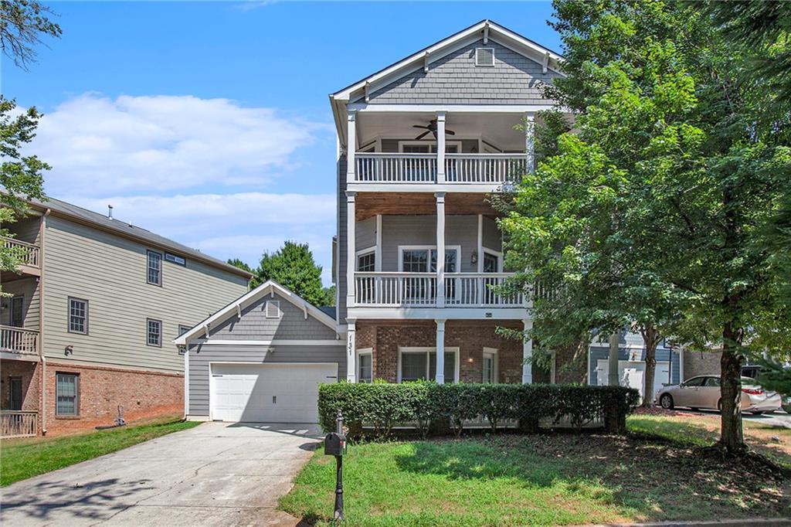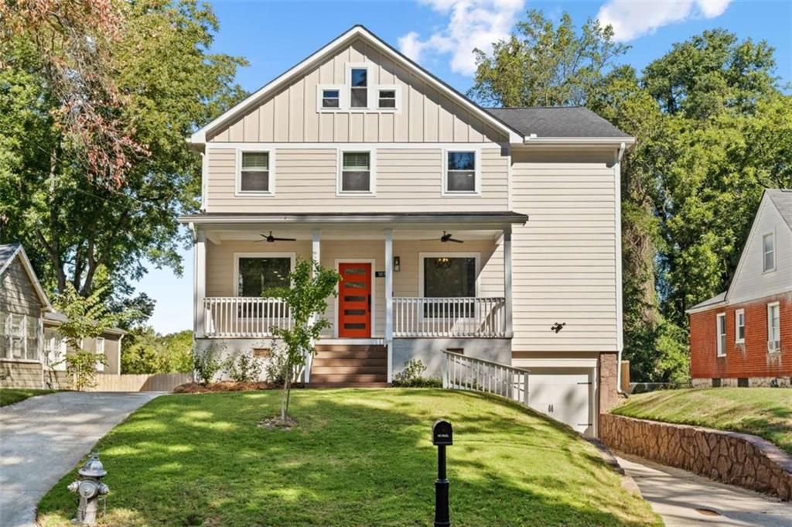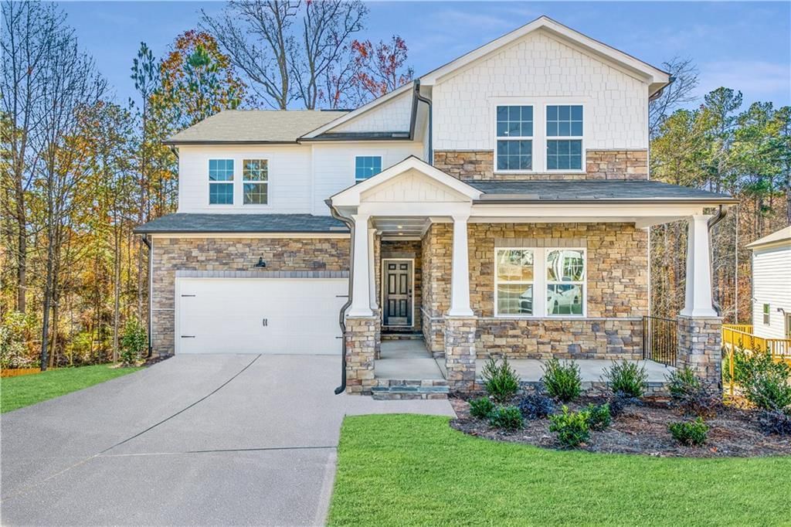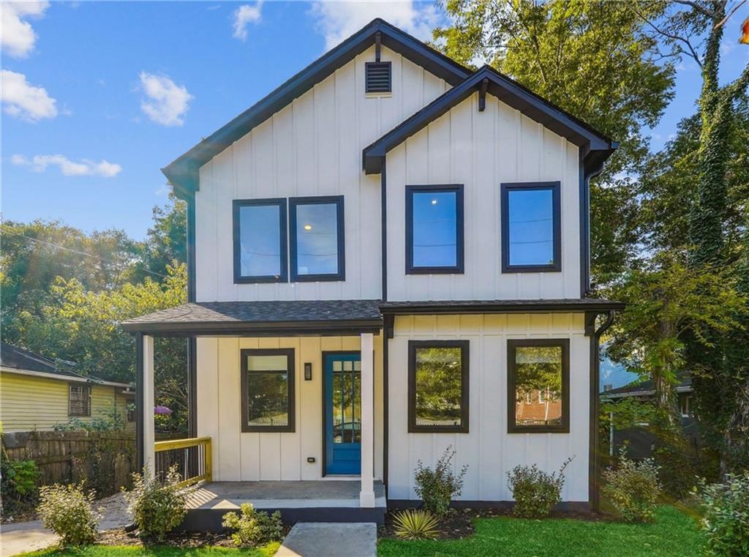This is the one! Welcome to your dream home in the heart of Headland Heights just minutes from the prestigious Woodward Academy located on a quiet street with sprawling lawns. This stunning 4-sided brick home has been meticulously maintained and beautifully renovated, with a split level floor plan offering 5 spacious bedrooms, 3 full baths and the most incredible fully fenced backyard retreat!
Step inside the huge open-concept living area, perfect for entertaining, with abundant natural light and a seamless flow. The Chef’s kitchen, complete with quartz stone countertops, stainless steel appliances and ample storage overlooks the expansive living room, creating an inviting atmosphere. Slide open the glass doors from the dining room to seamlessly blend indoor and outdoor living, extending your entertaining space to the oversized back deck. Outside, the level, fully privacy fenced backyard is a private oasis, featuring a relaxing hot tub, firepit area, garden shed and a screened-in patio with a TV—ideal for year-round outdoor enjoyment! The best part is you still have plenty of space for future projects like a pool, ADU or playground – this yard is a true gem inside the city and the perfect place to forget all about your troubles and get back to your zen.
This home has all the details you’ve been waiting for, a perfectly situated primary suite featuring a walk-in custom closet for organization, a beautifully modern en-suite primary bathroom with that double vanity everyone wants, spacious bedrooms without sacrificing any living space square footage, new and updated systems inside of a study 4-sided-brick home (they don’t make them like this anymore, built to LAST) and of course curb appeal worthy of envy. Don’t miss this exceptional opportunity to own a turnkey gem in a prime location that will make all your friends jealous. Schedule your private tour today!
Step inside the huge open-concept living area, perfect for entertaining, with abundant natural light and a seamless flow. The Chef’s kitchen, complete with quartz stone countertops, stainless steel appliances and ample storage overlooks the expansive living room, creating an inviting atmosphere. Slide open the glass doors from the dining room to seamlessly blend indoor and outdoor living, extending your entertaining space to the oversized back deck. Outside, the level, fully privacy fenced backyard is a private oasis, featuring a relaxing hot tub, firepit area, garden shed and a screened-in patio with a TV—ideal for year-round outdoor enjoyment! The best part is you still have plenty of space for future projects like a pool, ADU or playground – this yard is a true gem inside the city and the perfect place to forget all about your troubles and get back to your zen.
This home has all the details you’ve been waiting for, a perfectly situated primary suite featuring a walk-in custom closet for organization, a beautifully modern en-suite primary bathroom with that double vanity everyone wants, spacious bedrooms without sacrificing any living space square footage, new and updated systems inside of a study 4-sided-brick home (they don’t make them like this anymore, built to LAST) and of course curb appeal worthy of envy. Don’t miss this exceptional opportunity to own a turnkey gem in a prime location that will make all your friends jealous. Schedule your private tour today!
Listing Provided Courtesy of Atlas Real Estate, Inc
Property Details
Price:
$425,000
MLS #:
7567135
Status:
Active
Beds:
5
Baths:
3
Address:
2710 Hayden Drive
Type:
Single Family
Subtype:
Single Family Residence
Subdivision:
Headland Heights
City:
East Point
Listed Date:
Apr 24, 2025
State:
GA
Finished Sq Ft:
2,399
Total Sq Ft:
2,399
ZIP:
30344
Year Built:
1963
Schools
Elementary School:
Hamilton E. Holmes
Middle School:
Paul D. West
High School:
Tri-Cities
Interior
Appliances
Dishwasher, Disposal, Dryer, Electric Water Heater, Gas Oven, Gas Range, Microwave, Range Hood, Refrigerator, Washer
Bathrooms
3 Full Bathrooms
Cooling
Ceiling Fan(s), Central Air
Flooring
Carpet, Hardwood
Heating
Central, Electric
Laundry Features
Laundry Room, Lower Level
Exterior
Architectural Style
Traditional
Community Features
Near Public Transport, Near Schools, Street Lights
Construction Materials
Brick 4 Sides
Exterior Features
Private Yard, Rain Gutters
Other Structures
Shed(s)
Parking Features
Driveway, Level Driveway
Parking Spots
4
Roof
Composition
Security Features
Carbon Monoxide Detector(s), Security Gate, Smoke Detector(s)
Financial
Tax Year
2024
Taxes
$4,138
Map
Community
- Address2710 Hayden Drive East Point GA
- SubdivisionHeadland Heights
- CityEast Point
- CountyFulton – GA
- Zip Code30344
Similar Listings Nearby
- 3322 Springhaven Avenue
Hapeville, GA$550,900
4.05 miles away
- 1555 Olympian Way SW
Atlanta, GA$550,000
3.79 miles away
- 1089 White Oak Avenue SW
Atlanta, GA$550,000
3.89 miles away
- 3128 Stonegate Drive SW
Atlanta, GA$550,000
1.77 miles away
- 1696 Emerald Avenue SW
Atlanta, GA$550,000
3.96 miles away
- 1985 Saint Johns Place SW
Atlanta, GA$549,900
4.12 miles away
- 131 Bowen Circle SW
Atlanta, GA$549,900
4.99 miles away
- 1819 Avon Avenue
Atlanta, GA$549,900
2.74 miles away
- 3686 Bills Circle
Atlanta, GA$549,890
2.31 miles away
- 1045 McDaniel Street
Atlanta, GA$549,000
4.94 miles away

2710 Hayden Drive
East Point, GA
LIGHTBOX-IMAGES














































































