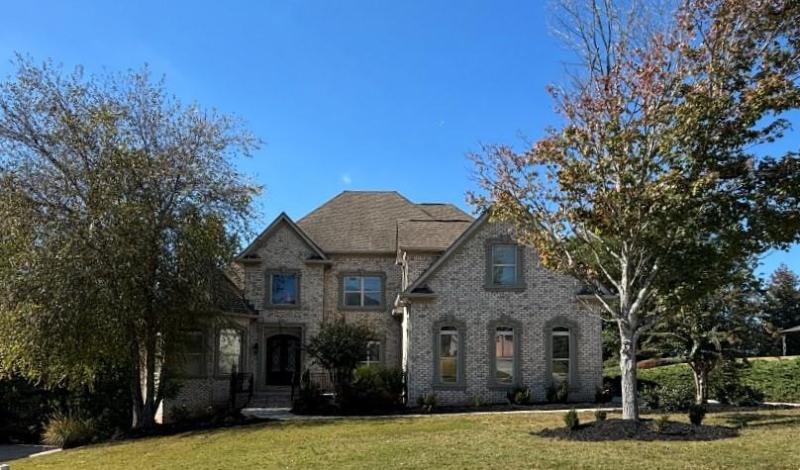Seller is offering $10,000 in concessions which may be applied toward buyer’s closing costs and/or interest rate buy-down.
Welcome to your dream home in Ellenwood (Henry County), Georgia. A well designed and spacious 3287 square feet of living area on a generous 0.68-acre lot. This new construction offers 4-bedrooms, 3.5 bathrooms on an unfinished basement which will offer an additional 1490 sq ft once your buyer completes it). Designed with both style and functionality in mind, the home features 10-foot ceilings on the main floor and 9-foot ceilings upstairs, along with separate living and dining rooms and two covered patio decks perfect for outdoor entertaining.
Inside, you’ll find white quartz countertops, toffee-colored soft-close cabinetry with upper and under-cabinet lighting, and black knurled hardware throughout. The kitchen includes a sleek glass towel backsplash, a pot filler at the 5-burner gas cooktop, and stainless steel appliances including an in-wall microwave and oven combo. The primary bathroom features an oversized spa tub for ultimate relaxation.
The exterior showcases James Hardie Hardie Plank siding in Alabaster cream, accented by RO QS Winter Haven colored brick, black single-hung vinyl windows, black garage door, and black high-definition lifetime shingles. A natural pine deck and clean white paint at the rear completes the elegant exterior.
The unfinished basement, also offers the potential for additional living spaces such as an office, home theater, gym, flex space and bathroom studded.
The home is hardwired for smart technology, additional security cameras, and includes provisions for a future EV charging station. This thoughtfully designed home blends modern comfort with timeless finishes in a peaceful neighborhood setting. Seller is offering $10,000 in concessions which may be applied toward buyer’s closing costs and/or interest rate buy-down.
Schedule your private tour today via Showing time. Showings MUST be confirmed prior to touring (no exceptions).
Welcome to your dream home in Ellenwood (Henry County), Georgia. A well designed and spacious 3287 square feet of living area on a generous 0.68-acre lot. This new construction offers 4-bedrooms, 3.5 bathrooms on an unfinished basement which will offer an additional 1490 sq ft once your buyer completes it). Designed with both style and functionality in mind, the home features 10-foot ceilings on the main floor and 9-foot ceilings upstairs, along with separate living and dining rooms and two covered patio decks perfect for outdoor entertaining.
Inside, you’ll find white quartz countertops, toffee-colored soft-close cabinetry with upper and under-cabinet lighting, and black knurled hardware throughout. The kitchen includes a sleek glass towel backsplash, a pot filler at the 5-burner gas cooktop, and stainless steel appliances including an in-wall microwave and oven combo. The primary bathroom features an oversized spa tub for ultimate relaxation.
The exterior showcases James Hardie Hardie Plank siding in Alabaster cream, accented by RO QS Winter Haven colored brick, black single-hung vinyl windows, black garage door, and black high-definition lifetime shingles. A natural pine deck and clean white paint at the rear completes the elegant exterior.
The unfinished basement, also offers the potential for additional living spaces such as an office, home theater, gym, flex space and bathroom studded.
The home is hardwired for smart technology, additional security cameras, and includes provisions for a future EV charging station. This thoughtfully designed home blends modern comfort with timeless finishes in a peaceful neighborhood setting. Seller is offering $10,000 in concessions which may be applied toward buyer’s closing costs and/or interest rate buy-down.
Schedule your private tour today via Showing time. Showings MUST be confirmed prior to touring (no exceptions).
Listing Provided Courtesy of Clark and Blake Realty Group, LLC
Property Details
Price:
$825,000
MLS #:
7562338
Status:
Active
Beds:
4
Baths:
4
Address:
409 SAINT SURREY Way
Type:
Single Family
Subtype:
Single Family Residence
Subdivision:
CHAPEL RIDGE ESTATES
City:
Ellenwood
Listed Date:
Apr 17, 2025
State:
GA
Finished Sq Ft:
3,287
Total Sq Ft:
3,287
ZIP:
30294
Year Built:
2025
Schools
Elementary School:
Austin Road
Middle School:
Austin Road
High School:
Woodland – Henry
Interior
Appliances
Dishwasher, Double Oven, Microwave
Bathrooms
3 Full Bathrooms, 1 Half Bathroom
Cooling
Ceiling Fan(s), Central Air
Fireplaces Total
1
Flooring
Hardwood
Heating
Central, Forced Air
Laundry Features
Laundry Room, Upper Level
Exterior
Architectural Style
Modern, Traditional
Community Features
Homeowners Assoc
Construction Materials
Brick 3 Sides, Hardi Plank Type
Exterior Features
Lighting
Other Structures
None
Parking Features
Attached, Garage, Garage Door Opener, Garage Faces Side, Level Driveway
Roof
Composition
Security Features
Carbon Monoxide Detector(s), Smoke Detector(s)
Financial
Tax Year
2024
Taxes
$838
Map
Community
- Address409 SAINT SURREY Way Ellenwood GA
- SubdivisionCHAPEL RIDGE ESTATES
- CityEllenwood
- CountyHenry – GA
- Zip Code30294
Similar Listings Nearby
- 2100 Highway 138 E E
Stockbridge, GA$1,070,000
3.92 miles away
- 88 Bowen Road
Stockbridge, GA$999,000
4.06 miles away
- 120 Bowen Road
Stockbridge, GA$999,000
4.02 miles away
- 4340 River Road
Ellenwood, GA$959,000
2.80 miles away
- 4354 River Road
Ellenwood, GA$949,000
2.78 miles away
- 4364 River Road
Ellenwood, GA$940,000
2.75 miles away
- 4519 Mossey Drive
Lithonia, GA$859,000
2.93 miles away
- 3939 Perry Pass
Lithonia, GA$719,900
2.88 miles away
- 209 Kingscastle Drive
Ellenwood, GA$690,000
0.35 miles away

409 SAINT SURREY Way
Ellenwood, GA
LIGHTBOX-IMAGES







































































































































