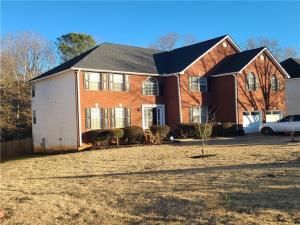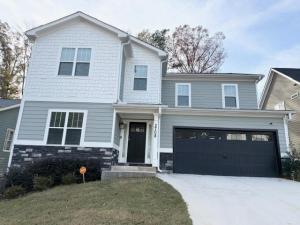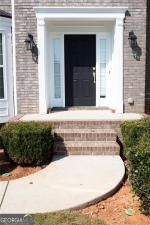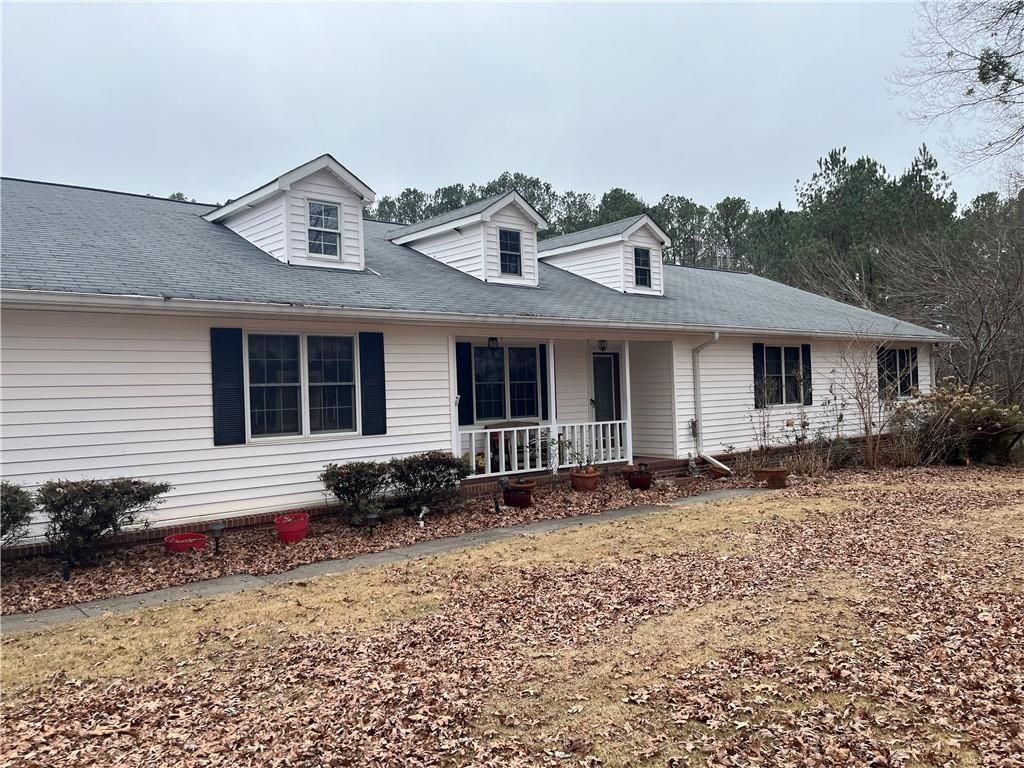This stunning four bedroom home is thoughtfully designed for both comfort and style, set on a spacious .75 -acre lot that provides ample outdoor
space and privacy. The main level of the home features high ceilings that enhance the open and airy feel of the living spaces, including a large living
room filled with natural light from expansive windows. The modern kitchen, equipped with lots of cabinet space flows seamlessly into a formal dining area, perfect for entertaining and family. The upper level houses three well-appointed bedrooms, including a luxurious master suite with vaulted high ceilings that add a grand touch. The master suite features a spacious walk-in closet and a lavish ensuite bathroom complete with dual sinks, a soaking tub, and a separate shower. The other two bedrooms on this level share a well-designed full bathroom and offer plenty of closet space, making them ideal for family members or guests. The finished basement adds versatility to this home, featuring a fourth bedroom that could serve as a guest suite, office, or private retreat. This level also includes a full bathroom with a luxurious sauna, creating a spa-like experience for relaxation and rejuvenation. The basement’s layout allows for a family room or entertainment space, perfect for movie nights or a home gym. The property also boasts a two car
garage, offering ample storage and protection for vehicles. The. expansive .75 acre lot provides plenty of outdoor space for gardening, recreation, or
simply enjoying the tranquility of nature. Combining spacious interiors, a flexible layout, and luxury amenities, this home is perfect for those who
appreciate both style and function.
space and privacy. The main level of the home features high ceilings that enhance the open and airy feel of the living spaces, including a large living
room filled with natural light from expansive windows. The modern kitchen, equipped with lots of cabinet space flows seamlessly into a formal dining area, perfect for entertaining and family. The upper level houses three well-appointed bedrooms, including a luxurious master suite with vaulted high ceilings that add a grand touch. The master suite features a spacious walk-in closet and a lavish ensuite bathroom complete with dual sinks, a soaking tub, and a separate shower. The other two bedrooms on this level share a well-designed full bathroom and offer plenty of closet space, making them ideal for family members or guests. The finished basement adds versatility to this home, featuring a fourth bedroom that could serve as a guest suite, office, or private retreat. This level also includes a full bathroom with a luxurious sauna, creating a spa-like experience for relaxation and rejuvenation. The basement’s layout allows for a family room or entertainment space, perfect for movie nights or a home gym. The property also boasts a two car
garage, offering ample storage and protection for vehicles. The. expansive .75 acre lot provides plenty of outdoor space for gardening, recreation, or
simply enjoying the tranquility of nature. Combining spacious interiors, a flexible layout, and luxury amenities, this home is perfect for those who
appreciate both style and function.
Listing Provided Courtesy of Sanders RE, LLC
Property Details
Price:
$445,000
MLS #:
7445746
Status:
Active Under Contract
Beds:
4
Baths:
4
Address:
652 Morgans Trace
Type:
Single Family
Subtype:
Single Family Residence
Subdivision:
Huntcliff
City:
Ellenwood
Listed Date:
Aug 28, 2024
State:
GA
Finished Sq Ft:
4,032
Total Sq Ft:
4,032
ZIP:
30294
Year Built:
2001
See this Listing
Mortgage Calculator
Schools
Elementary School:
Fairview – Henry
Middle School:
Austin Road
High School:
Stockbridge
Interior
Appliances
Dishwasher, Refrigerator, Gas Water Heater, Gas Oven, Washer, Dryer, Gas Cooktop
Bathrooms
3 Full Bathrooms, 1 Half Bathroom
Cooling
Central Air, Ceiling Fan(s)
Fireplaces Total
1
Flooring
Hardwood, Carpet
Heating
Central
Laundry Features
Laundry Room, Main Level
Exterior
Architectural Style
Traditional, Ranch
Community Features
Other
Construction Materials
Hardi Plank Type, Brick
Exterior Features
Other
Other Structures
None
Parking Features
Garage, Attached, Driveway
Parking Spots
2
Roof
Shingle
Financial
HOA Fee
$300
HOA Frequency
Annually
Tax Year
2024
Taxes
$1,196
Map
Community
- Address652 Morgans Trace Ellenwood GA
- SubdivisionHuntcliff
- CityEllenwood
- CountyHenry – GA
- Zip Code30294
Similar Listings Nearby
- 4863 Amsler Road
Ellenwood, GA$559,000
2.50 miles away
- 101 Lumby Lane
Stockbridge, GA$550,000
3.95 miles away
- 2475 Adair Ridge Court
Decatur, GA$548,400
2.72 miles away
- 4908 Topsfield Lane
Lithonia, GA$540,000
4.83 miles away
- 2708 Eagles Crest Lane
Decatur, GA$535,000
4.72 miles away
- 2646 Radvell Court
Decatur, GA$520,788
4.85 miles away
- 2422 Mills Bend
Decatur, GA$519,900
4.76 miles away
- 313 Young James Circle
Stockbridge, GA$519,899
4.61 miles away
- 3688 Eagles Beek Circle
Lithonia, GA$515,000
4.54 miles away
- 850 Thurman Road
Stockbridge, GA$499,999
3.77 miles away

652 Morgans Trace
Ellenwood, GA
LIGHTBOX-IMAGES




















































































































































































































































































































































































