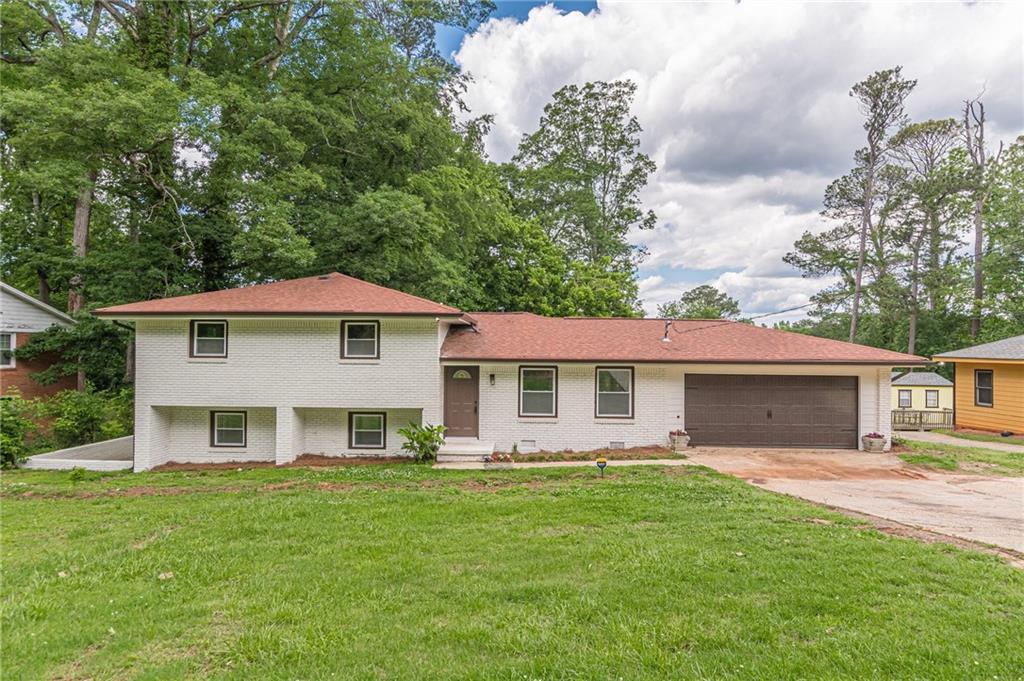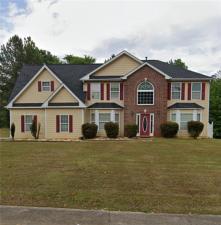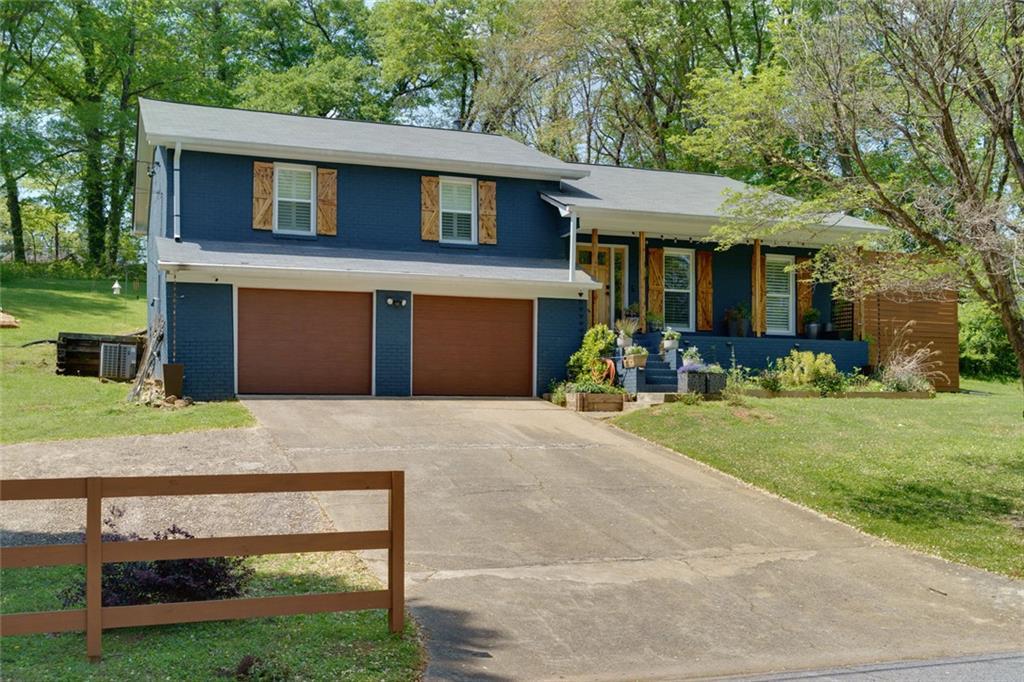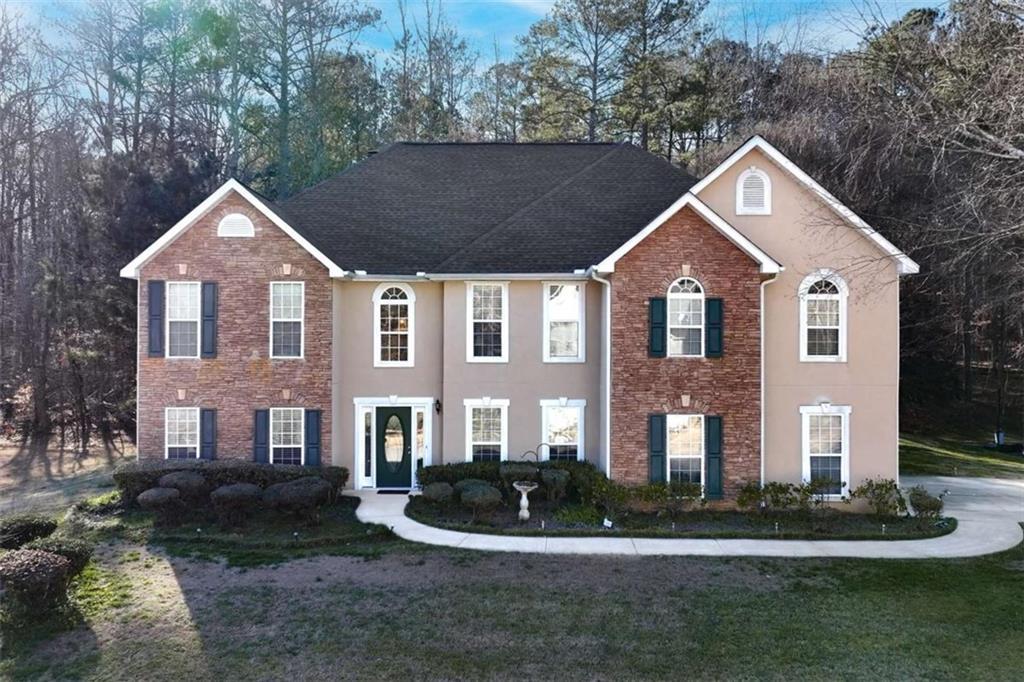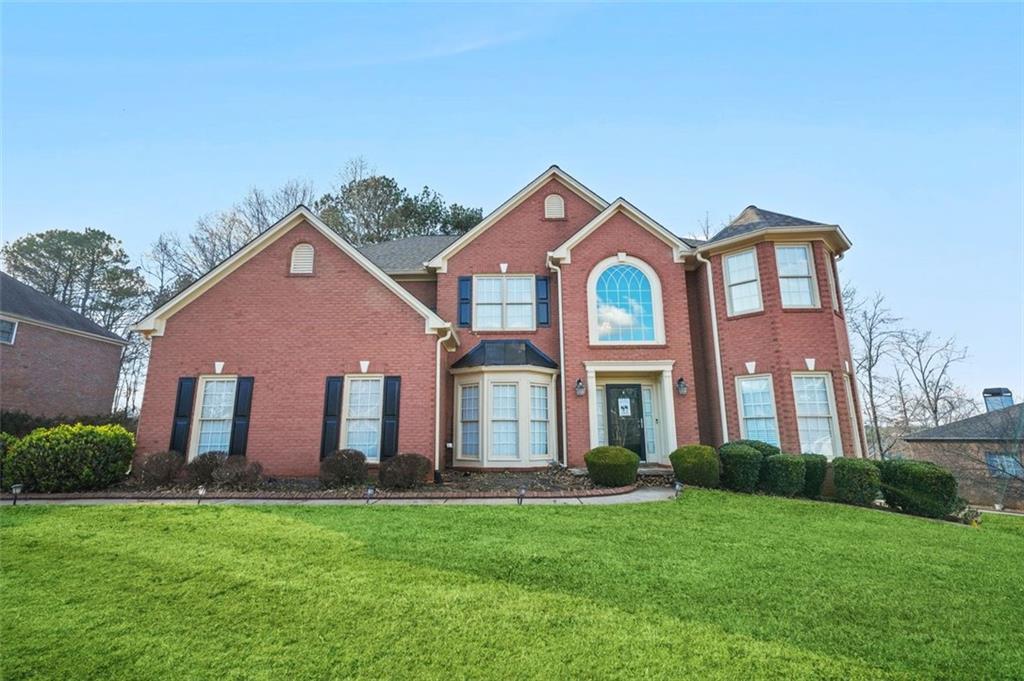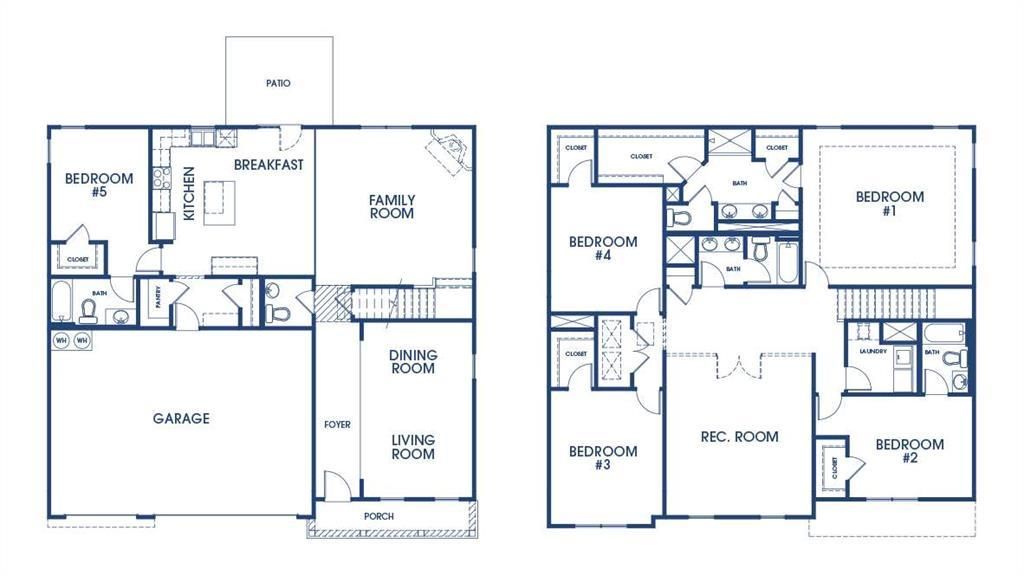Welcome to this stunning 4-bedroom, 3.5-bathroom home in the serene community of Ellenwood, GA! This exceptional property combines modern luxury with timeless charm, offering a beautifully renovated interior and thoughtfully designed spaces that make it the perfect place to call home.
From the moment you arrive, you’ll be captivated by the charming brick-front exterior, stylish shutters, and manicured landscaping that enhance this home’s curb appeal. Step inside, and you’ll immediately appreciate the bright, airy atmosphere, gorgeous new flooring, and fresh, contemporary finishes throughout.
The spacious living room is bathed in natural light, offering a warm and inviting setting for gatherings. A sophisticated dining room, highlighted by an elegant chandelier, is the perfect backdrop for entertaining. The modernized kitchen is a dream for any chef, featuring stainless steel appliances, sleek quartz countertops, crisp white cabinetry, and plenty of space to prepare meals with ease.
As you make your way upstairs, you’ll find four generously sized bedrooms, each designed for comfort with plush carpeting, ceiling fans, and ample closet space. The luxurious primary suite is a true retreat, complete with an en-suite bathroom that has been fully renovated to spa-like perfection—featuring a double vanity, an oversized glass-enclosed shower with marble tile accents, and premium fixtures.
All of the bathrooms throughout this home have been beautifully upgraded, boasting sleek modern finishes, spacious vanities, and high-end details that add a touch of elegance to your everyday routine.
Step outside to your private backyard oasis, where a charming patio space offers the perfect spot for relaxing, grilling, or enjoying the lush, green surroundings.
This home truly checks every box, blending style, comfort, and functionality into a space that’s move-in ready and waiting for its next owner. Don’t miss this incredible opportunity—schedule your private tour today!
From the moment you arrive, you’ll be captivated by the charming brick-front exterior, stylish shutters, and manicured landscaping that enhance this home’s curb appeal. Step inside, and you’ll immediately appreciate the bright, airy atmosphere, gorgeous new flooring, and fresh, contemporary finishes throughout.
The spacious living room is bathed in natural light, offering a warm and inviting setting for gatherings. A sophisticated dining room, highlighted by an elegant chandelier, is the perfect backdrop for entertaining. The modernized kitchen is a dream for any chef, featuring stainless steel appliances, sleek quartz countertops, crisp white cabinetry, and plenty of space to prepare meals with ease.
As you make your way upstairs, you’ll find four generously sized bedrooms, each designed for comfort with plush carpeting, ceiling fans, and ample closet space. The luxurious primary suite is a true retreat, complete with an en-suite bathroom that has been fully renovated to spa-like perfection—featuring a double vanity, an oversized glass-enclosed shower with marble tile accents, and premium fixtures.
All of the bathrooms throughout this home have been beautifully upgraded, boasting sleek modern finishes, spacious vanities, and high-end details that add a touch of elegance to your everyday routine.
Step outside to your private backyard oasis, where a charming patio space offers the perfect spot for relaxing, grilling, or enjoying the lush, green surroundings.
This home truly checks every box, blending style, comfort, and functionality into a space that’s move-in ready and waiting for its next owner. Don’t miss this incredible opportunity—schedule your private tour today!
Listing Provided Courtesy of Berkshire Hathaway HomeServices Georgia Properties
Property Details
Price:
$369,000
MLS #:
7542078
Status:
Active
Beds:
4
Baths:
4
Address:
3370 Flagstone Trace
Type:
Single Family
Subtype:
Single Family Residence
Subdivision:
Rockmill
City:
Ellenwood
Listed Date:
Mar 17, 2025
State:
GA
Finished Sq Ft:
2,451
Total Sq Ft:
2,451
ZIP:
30294
Year Built:
2000
See this Listing
Mortgage Calculator
Schools
Elementary School:
Oak View – DeKalb
Middle School:
Cedar Grove
High School:
Cedar Grove
Interior
Appliances
Dishwasher, Dryer, Gas Range, Gas Water Heater, Microwave, Refrigerator, Washer
Bathrooms
3 Full Bathrooms, 1 Half Bathroom
Cooling
Central Air
Fireplaces Total
1
Flooring
Carpet, Vinyl
Heating
Forced Air, Natural Gas
Laundry Features
Laundry Chute, In Hall, Lower Level
Exterior
Architectural Style
Traditional
Community Features
None
Construction Materials
Brick, Frame, Vinyl Siding
Exterior Features
Private Entrance, Private Yard
Other Structures
None
Parking Features
Garage Door Opener, Garage
Roof
Shingle, Other
Security Features
Smoke Detector(s), Carbon Monoxide Detector(s)
Financial
Tax Year
2024
Taxes
$5,570
Map
Community
- Address3370 Flagstone Trace Ellenwood GA
- SubdivisionRockmill
- CityEllenwood
- CountyDekalb – GA
- Zip Code30294
Similar Listings Nearby
- 4734 Eagles Ridge Loop
Lithonia, GA$475,000
3.32 miles away
- 3275 Clifton Church Road SE
Atlanta, GA$474,000
3.72 miles away
- 300 Redford Trail
Stockbridge, GA$470,000
4.69 miles away
- 2673 Rainbow Forest Drive
Decatur, GA$464,900
3.26 miles away
- 3920 Vine Gate Drive
Lithonia, GA$460,000
3.45 miles away
- 4689 SHIRE Drive
Lithonia, GA$460,000
4.28 miles away
- 2344 Belmont Drive
Decatur, GA$459,900
4.53 miles away
- 4740 EAGLES RIDGE Loop
Stonecrest, GA$455,000
3.32 miles away
- 5436 Flat Rock Point Point
Stonecrest, GA$454,310
4.90 miles away
- 2023 Yellow Finch Trail
Atlanta, GA$450,000
4.54 miles away

3370 Flagstone Trace
Ellenwood, GA
LIGHTBOX-IMAGES





























































