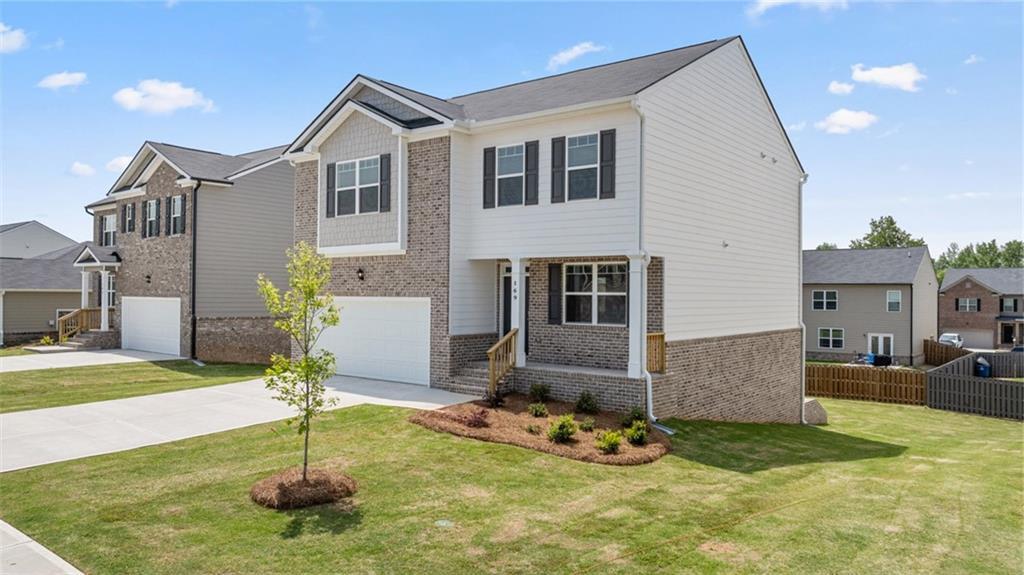Welcome to this stunning property featuring a beautifully renovated home with a fresh, natural color palette throughout. The brand-new kitchen boasts quartz countertops and stainless steel appliances, making it a chef’s dream. Enjoy cozy evenings by the fireplace in the inviting family room or step out onto the expansive back deck that overlooks a spacious, leveled yard—perfect for BBQs and entertaining guests.
The home offers generously sized rooms, allowing for versatile living arrangements. The primary bathroom features a separate tub and shower, along with ample under-sink storage for all your essentials.
The finished basement is a fantastic bonus space, ideal for a home office, gym, or man cave, and comes with an attached, newly renovated bathroom for added convenience.
Additional highlights include a spacious two-car garage with a workshop area in the back for extra storage or DIY projects. Don’t miss your chance to make this gorgeous home yours!
The home offers generously sized rooms, allowing for versatile living arrangements. The primary bathroom features a separate tub and shower, along with ample under-sink storage for all your essentials.
The finished basement is a fantastic bonus space, ideal for a home office, gym, or man cave, and comes with an attached, newly renovated bathroom for added convenience.
Additional highlights include a spacious two-car garage with a workshop area in the back for extra storage or DIY projects. Don’t miss your chance to make this gorgeous home yours!
Listing Provided Courtesy of Engel & Volkers Atlanta
Property Details
Price:
$345,000
MLS #:
7505761
Status:
Active
Beds:
3
Baths:
3
Address:
384 Chateauguay Drive
Type:
Single Family
Subtype:
Single Family Residence
Subdivision:
Twin Pines
City:
Ellenwood
Listed Date:
Jan 7, 2025
State:
GA
Finished Sq Ft:
2,332
Total Sq Ft:
2,332
ZIP:
30294
Year Built:
1991
See this Listing
Mortgage Calculator
Schools
Elementary School:
Fairview – Henry
Middle School:
Austin Road
High School:
Stockbridge
Interior
Appliances
Dishwasher, Electric Range, Gas Oven, Microwave, Refrigerator
Bathrooms
3 Full Bathrooms
Cooling
Ceiling Fan(s), Central Air
Fireplaces Total
1
Flooring
Vinyl
Heating
Central
Laundry Features
Common Area
Exterior
Architectural Style
Traditional
Community Features
None
Construction Materials
Vinyl Siding
Exterior Features
Other
Other Structures
None
Parking Features
Garage
Roof
Composition
Financial
Tax Year
2024
Taxes
$4,045
Map
Community
- Address384 Chateauguay Drive Ellenwood GA
- SubdivisionTwin Pines
- CityEllenwood
- CountyHenry – GA
- Zip Code30294
Similar Listings Nearby
- 5411 Flat Rock Point
Stonecrest, GA$447,310
3.70 miles away
- 652 Morgans Trace
Ellenwood, GA$445,000
3.13 miles away
- 3782 Brookside Parkway
Decatur, GA$442,500
3.32 miles away
- 4155 Eliza Drive
Lithonia, GA$434,900
3.93 miles away
- 5447 Flat Rock Point
Stonecrest, GA$434,660
3.79 miles away
- 576 Whitman (2020) Lane
Stockbridge, GA$434,115
4.39 miles away
- 5619 Sawgrass Circle
Stonecrest, GA$429,900
3.95 miles away
- 5412 FLAT ROCK POINT
Stonecrest, GA$427,660
3.72 miles away
- 4150 Spencer Lane
Stonecrest, GA$427,660
3.75 miles away
- 4085 SPENCER Trail
Stonecrest, GA$425,660
3.84 miles away

384 Chateauguay Drive
Ellenwood, GA
LIGHTBOX-IMAGES






























































































































































































































































































































































































































































































