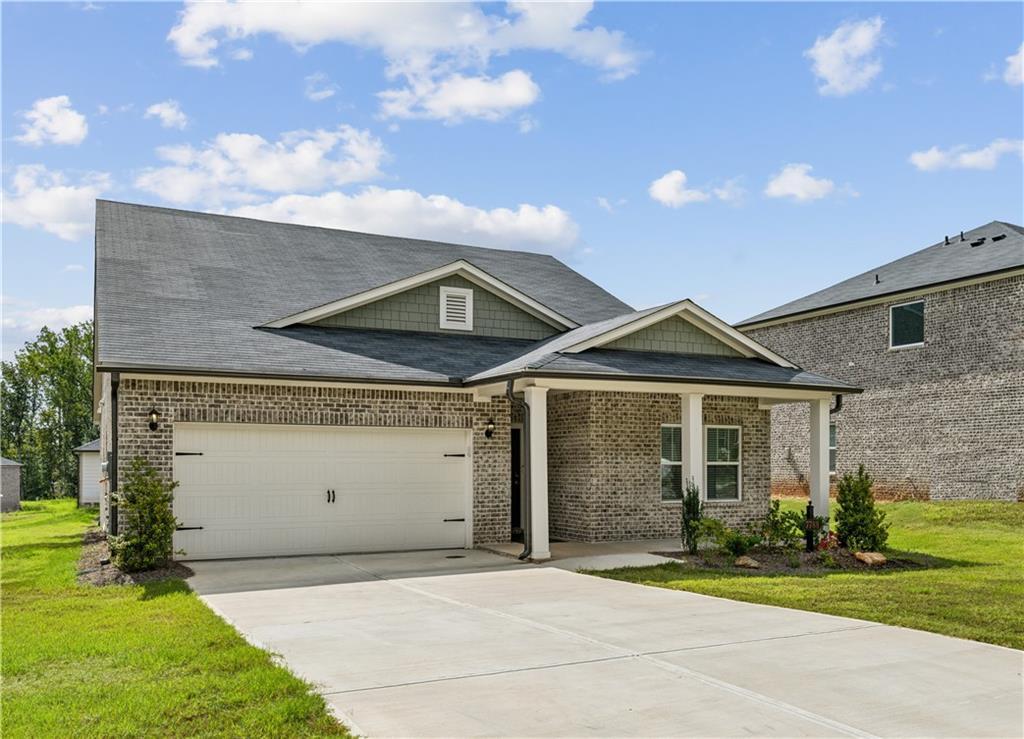Stunning Craftsman-Style Home in Durham Lake – Move-In Ready!
Welcome to this beautifully maintained Craftsman-style home in the sought-after Durham Lake community! Built in 2019, this two-story single-family residence offers a perfect blend of modern elegance and everyday comfort.
Key Features:
Oversized Master Suite – A spacious retreat with a walk-in closet, tray ceiling, and a luxurious en-suite featuring a double vanity and a separate tub/shower.
Three additional spacious bedrooms
Gourmet Kitchen – Enjoy white cabinets, stone countertops, a walk-in pantry, and a breakfast bar overlooking the family room.
Open Concept Living & Dining – Ideal for entertaining with abundant natural light.
Cozy Family Room – Features a gas starter fireplace, perfect for relaxing evenings.
Outdoor Oasis – Private, fenced backyard with a patio and front porch for outdoor enjoyment.
Convenient Parking – Attached two-car garage with a garage door opener.
Prime Location, schedule your showing today!
Welcome to this beautifully maintained Craftsman-style home in the sought-after Durham Lake community! Built in 2019, this two-story single-family residence offers a perfect blend of modern elegance and everyday comfort.
Key Features:
Oversized Master Suite – A spacious retreat with a walk-in closet, tray ceiling, and a luxurious en-suite featuring a double vanity and a separate tub/shower.
Three additional spacious bedrooms
Gourmet Kitchen – Enjoy white cabinets, stone countertops, a walk-in pantry, and a breakfast bar overlooking the family room.
Open Concept Living & Dining – Ideal for entertaining with abundant natural light.
Cozy Family Room – Features a gas starter fireplace, perfect for relaxing evenings.
Outdoor Oasis – Private, fenced backyard with a patio and front porch for outdoor enjoyment.
Convenient Parking – Attached two-car garage with a garage door opener.
Prime Location, schedule your showing today!
Listing Provided Courtesy of HomeSmart
Property Details
Price:
$379,900
MLS #:
7517983
Status:
Active
Beds:
4
Baths:
3
Address:
1008 Shadow Glen Drive
Type:
Single Family
Subtype:
Single Family Residence
Subdivision:
Durham Lake
City:
Fairburn
Listed Date:
Feb 1, 2025
State:
GA
Finished Sq Ft:
2,707
Total Sq Ft:
2,707
ZIP:
30213
Year Built:
2019
Schools
Elementary School:
E.C. West
Middle School:
Bear Creek – Fulton
High School:
Creekside
Interior
Appliances
Dishwasher, Gas Range, Microwave, Refrigerator
Bathrooms
2 Full Bathrooms, 1 Half Bathroom
Cooling
Central Air
Fireplaces Total
1
Flooring
Carpet, Ceramic Tile, Vinyl
Heating
Central
Laundry Features
Laundry Room
Exterior
Architectural Style
Craftsman
Community Features
Homeowners Assoc
Construction Materials
Fiber Cement
Exterior Features
Private Entrance
Other Structures
Shed(s)
Parking Features
Attached, Driveway, Garage, Garage Door Opener, Garage Faces Front
Roof
Composition, Shingle
Financial
HOA Fee
$1,100
HOA Frequency
Annually
Tax Year
2024
Taxes
$3,084
Map
Community
- Address1008 Shadow Glen Drive Fairburn GA
- SubdivisionDurham Lake
- CityFairburn
- CountyFulton – GA
- Zip Code30213
Similar Listings Nearby
- 1104 SLY FOX Run
Fairburn, GA$480,000
4.79 miles away
- 6340 Koweta Road
Fairburn, GA$469,000
2.59 miles away
- 7413 Melhana Lane
Union City, GA$460,000
4.80 miles away
- 5584 Dendy Trace
Fairburn, GA$459,900
3.32 miles away
- 5360 Stonewall Tell Road
Union City, GA$459,900
4.80 miles away
- 5337 Tolar Road
South Fulton, GA$459,490
2.20 miles away
- 5005 Jones Road
Fairburn, GA$449,900
4.55 miles away
- 75 Glen Abbey Circle
Fairburn, GA$449,900
0.12 miles away
- 607 Stream Court
Fairburn, GA$445,000
2.64 miles away
- 7788 Richmond Trail
Fairburn, GA$440,000
1.41 miles away

1008 Shadow Glen Drive
Fairburn, GA
LIGHTBOX-IMAGES























































































































































































































































































































































































































































































































