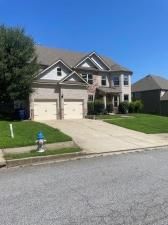Discover the charm of this lovely and spacious traditional home, featuring five bedrooms and four bathrooms, all meticulously updated to meet modern living standards! The classic design of the floor plan caters to all your lifestyle needs, with bright, light-filled spaces that create an inviting atmosphere. Step into the formal living (or office) and dining rooms adorned with coffered ceilings, seamlessly flowing into a fully updated kitchen. This culinary haven boasts warm white cabinets, stunning quartz countertops, and stainless-steel appliances, complete with a breakfast bar and cozy kitchen nook. The expansive family room, highlighted by a gas fireplace, offers the perfect spot for relaxation and gatherings. The main level is thoughtfully with a full updated bathroom, a generous bedroom with ample closet space, a convenient laundry room, and a two-car garage. Venture upstairs to discover four well-sized bedrooms, including an impressive primary retreat featuring an attached seating area or office space, along with a spa-like en-suite bath that showcases an updated double vanity and quartz countertop. You’ll also appreciate the ample walk-in closet space. With main level hardwood floors, new lighting, plumbing fixtures, fresh paint, and elegant quartz countertops throughout, this home radiates sophistication. The exterior boasts attractive curb appeal and grassy backyard with a patio ideal for entertaining. Located in a welcoming community equipped with a swimming pool, playground, and tennis courts, this stunning property is a must-see! Don’t miss your chance to call it home!
Listing Provided Courtesy of Keller Williams Realty Metro Atlanta
Property Details
Price:
$494,000
MLS #:
7511755
Status:
Active
Beds:
5
Baths:
4
Address:
415 Sawgrass View
Type:
Single Family
Subtype:
Single Family Residence
Subdivision:
Durham Lakes
City:
Fairburn
Listed Date:
Jan 23, 2025
State:
GA
Finished Sq Ft:
3,780
Total Sq Ft:
3,780
ZIP:
30213
Year Built:
2016
Schools
Elementary School:
E.C. West
Middle School:
Bear Creek – Fulton
High School:
Creekside
Interior
Appliances
Dishwasher, Disposal, Double Oven, Gas Cooktop, Gas Water Heater, Microwave, Refrigerator
Bathrooms
4 Full Bathrooms
Cooling
Ceiling Fan(s), Central Air, Electric
Fireplaces Total
1
Flooring
Carpet, Ceramic Tile, Luxury Vinyl
Heating
Forced Air, Heat Pump, Natural Gas
Laundry Features
Main Level, Mud Room
Exterior
Architectural Style
Traditional
Community Features
Fishing, Homeowners Assoc, Near Public Transport, Near Schools, Park, Playground, Pool, Sidewalks, Tennis Court(s), Other
Construction Materials
Brick, Cement Siding
Exterior Features
Private Entrance, Private Yard, Rain Gutters
Other Structures
None
Parking Features
Attached, Driveway, Garage, Garage Door Opener, Garage Faces Front, Kitchen Level, Level Driveway
Parking Spots
3
Roof
Composition
Financial
HOA Fee
$1,100
HOA Frequency
Annually
HOA Includes
Maintenance Grounds, Reserve Fund, Swim, Tennis
Tax Year
2024
Taxes
$4,369
Map
Community
- Address415 Sawgrass View Fairburn GA
- SubdivisionDurham Lakes
- CityFairburn
- CountyFulton – GA
- Zip Code30213
Similar Listings Nearby
- 625 Birkdale Drive
Fairburn, GA$619,000
0.17 miles away
- 9210 Wilkerson Mill Road
Chattahoochee Hills, GA$599,999
4.50 miles away
- 189 DURHAM LAKE Parkway
Fairburn, GA$564,500
0.44 miles away
- 5253 Rosewood Place
Fairburn, GA$559,000
3.74 miles away
- 7761 Sheffield Terrace
Fairburn, GA$529,980
1.89 miles away
- 6900 Winchester Place
Fairburn, GA$515,980
1.87 miles away
- 7691 Brazos Trail
Fairburn, GA$515,000
2.30 miles away
- 6788 OCONEE Place
Fairburn, GA$509,900
2.18 miles away
- 6340 Koweta Road
Fairburn, GA$469,000
2.84 miles away

415 Sawgrass View
Fairburn, GA
LIGHTBOX-IMAGES





























































































































































































































































































































































































































































