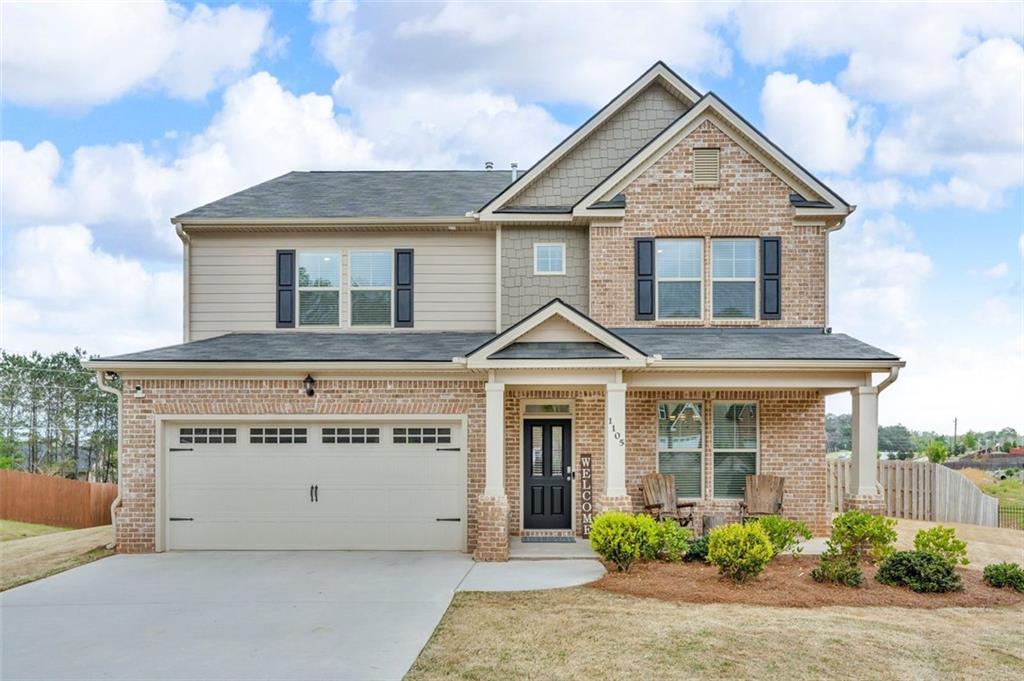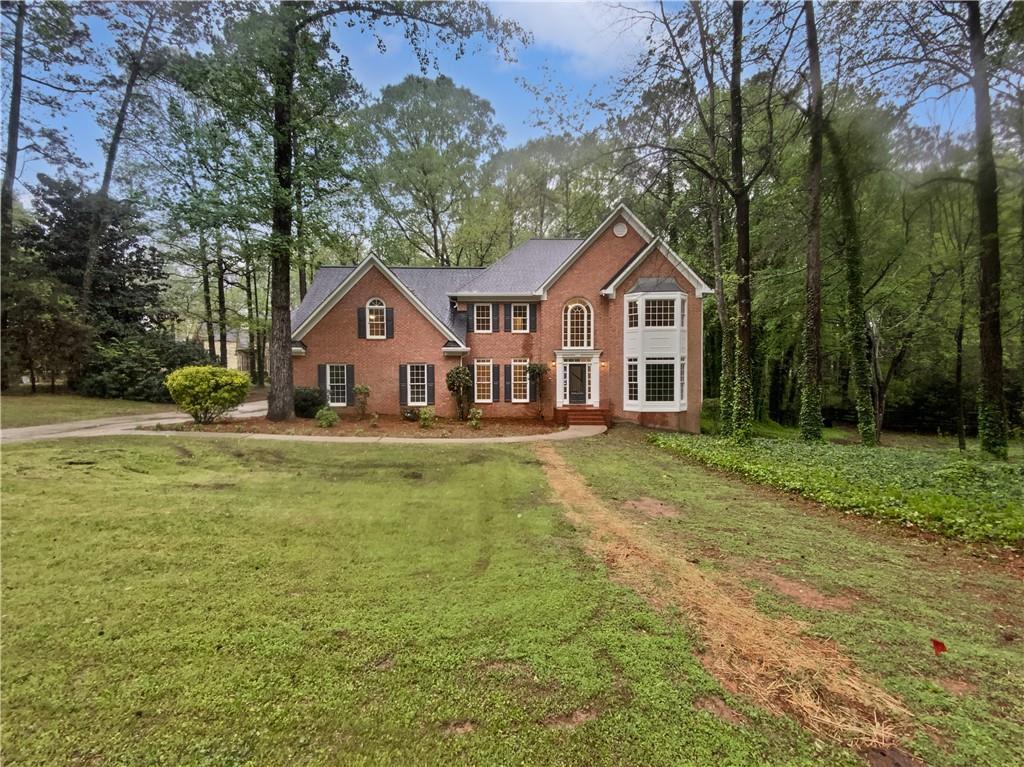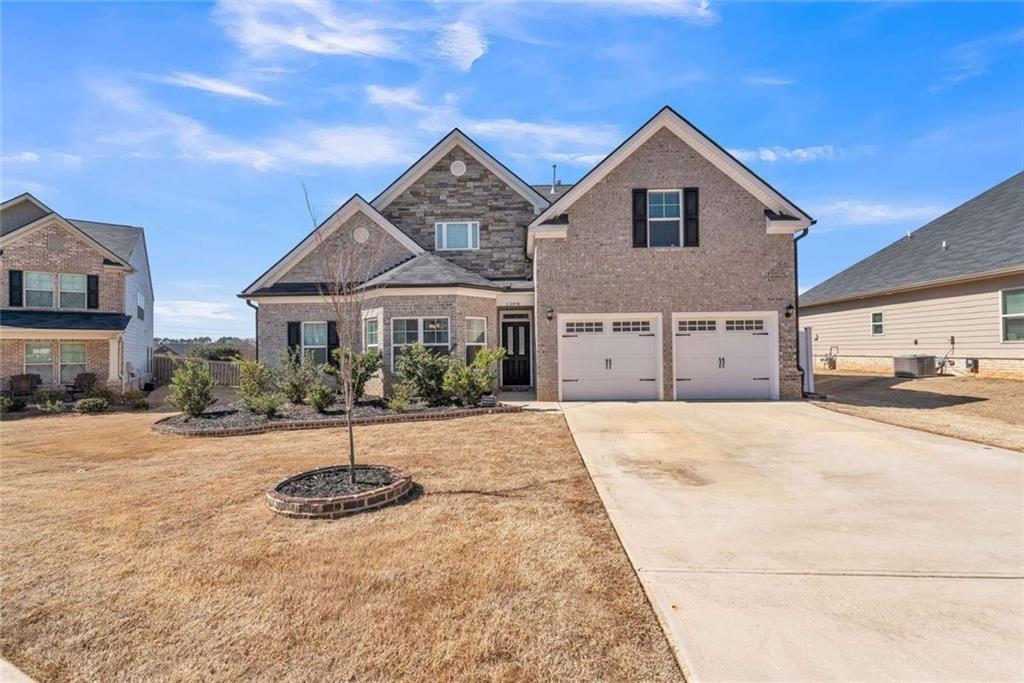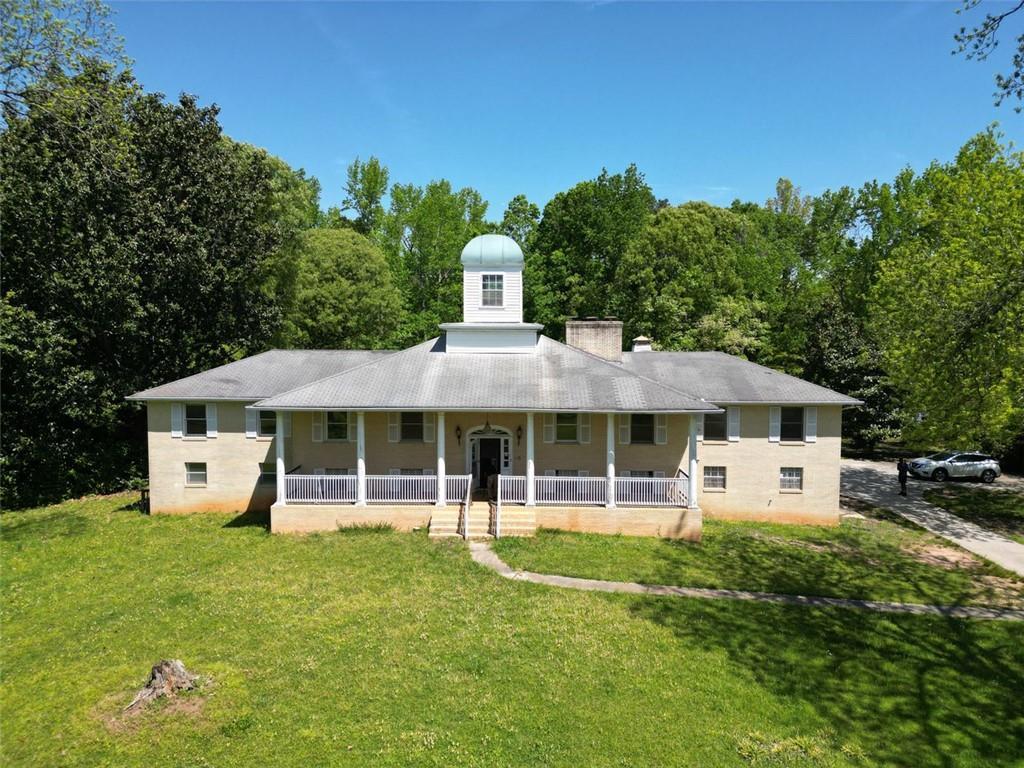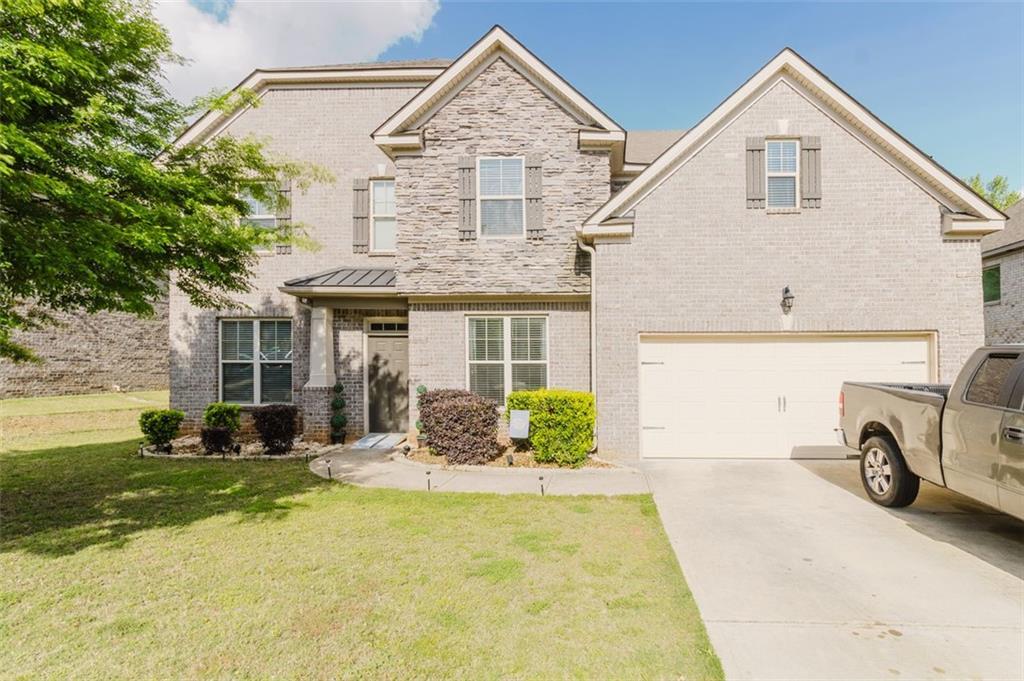Welcome to the Millhaven at Lot 35 in the prestigious Enclave at Evergreen community by DRB Homes! This thoughtfully designed single-family home offers 4 bedrooms, 3.5 bathrooms, and an inviting open-concept layout that perfectly balances style and functionality.
The heart of the home is the spacious kitchen, featuring a large island overlooking the dining area and family room—ideal for entertaining or enjoying everyday moments with family.
On the main level, you’ll find a private suite with an en-suite bathroom, offering flexibility as a guest retreat or home office.
Upstairs, the owner’s suite provides a peaceful sanctuary with volume ceilings, an expansive walk-in closet, and a private en-suite complete with dual vanities, a tub, and a walk-in shower. Two additional bedrooms, a full bathroom, and a versatile loft area offer ample space for relaxation, work, or play.
The upper-level laundry room adds convenience, while the additional half-bath on the main floor enhances the home’s functionality.
*Note: Photos may not reflect the actual home. Come explore the Millhaven and envision your next chapter in this stunning space!*
The heart of the home is the spacious kitchen, featuring a large island overlooking the dining area and family room—ideal for entertaining or enjoying everyday moments with family.
On the main level, you’ll find a private suite with an en-suite bathroom, offering flexibility as a guest retreat or home office.
Upstairs, the owner’s suite provides a peaceful sanctuary with volume ceilings, an expansive walk-in closet, and a private en-suite complete with dual vanities, a tub, and a walk-in shower. Two additional bedrooms, a full bathroom, and a versatile loft area offer ample space for relaxation, work, or play.
The upper-level laundry room adds convenience, while the additional half-bath on the main floor enhances the home’s functionality.
*Note: Photos may not reflect the actual home. Come explore the Millhaven and envision your next chapter in this stunning space!*
Listing Provided Courtesy of DRB Group Georgia, LLC
Property Details
Price:
$390,580
MLS #:
7489156
Status:
Active Under Contract
Beds:
4
Baths:
4
Address:
6 Camellia Drive
Type:
Single Family
Subtype:
Single Family Residence
Subdivision:
Enclave at Evergreen
City:
Fairburn
Listed Date:
Nov 21, 2024
State:
GA
Finished Sq Ft:
1,440
Total Sq Ft:
1,440
ZIP:
30213
Year Built:
2024
See this Listing
Mortgage Calculator
Schools
Elementary School:
Campbell
Middle School:
Renaissance
High School:
Langston Hughes
Interior
Appliances
Dishwasher, Disposal, Electric Range, Refrigerator, Tankless Water Heater
Bathrooms
3 Full Bathrooms, 1 Half Bathroom
Cooling
Central Air
Fireplaces Total
1
Flooring
Carpet, Vinyl
Heating
Central
Laundry Features
Laundry Closet
Exterior
Architectural Style
A- Frame
Community Features
Gated
Construction Materials
Blown- In Insulation, Brick
Exterior Features
None
Other Structures
None
Parking Features
Garage
Parking Spots
2
Roof
Composition, Shingle
Security Features
Key Card Entry, Security Gate, Smoke Detector(s)
Financial
HOA Fee
$700
HOA Frequency
Annually
HOA Includes
Maintenance Grounds
Initiation Fee
$1,000
Tax Year
2023
Map
Community
- Address6 Camellia Drive Fairburn GA
- SubdivisionEnclave at Evergreen
- CityFairburn
- CountyFulton – GA
- Zip Code30213
Similar Listings Nearby
- 113 Canal Street
Hampton, GA$495,550
3.68 miles away
- 702 Edgar
Hampton, GA$494,835
3.89 miles away
- 1105 ALASKA Street
Hampton, GA$478,943
3.95 miles away
- 11440 Azalea Trail
Hampton, GA$475,000
2.29 miles away
- 320 Conley Avenue
Hampton, GA$475,000
3.74 miles away
- 9174 Retreat Pass
Jonesboro, GA$475,000
4.56 miles away
- 1109 Alaska Street
Hampton, GA$474,900
3.96 miles away
- 3313 ALHAMBRA Circle
Hampton, GA$470,000
3.66 miles away
- 11433 PANHANDLE Road
Hampton, GA$464,900
1.59 miles away
- 3241 ALHAMBRA Circle
Hampton, GA$459,999
3.81 miles away

6 Camellia Drive
Fairburn, GA
LIGHTBOX-IMAGES










































































