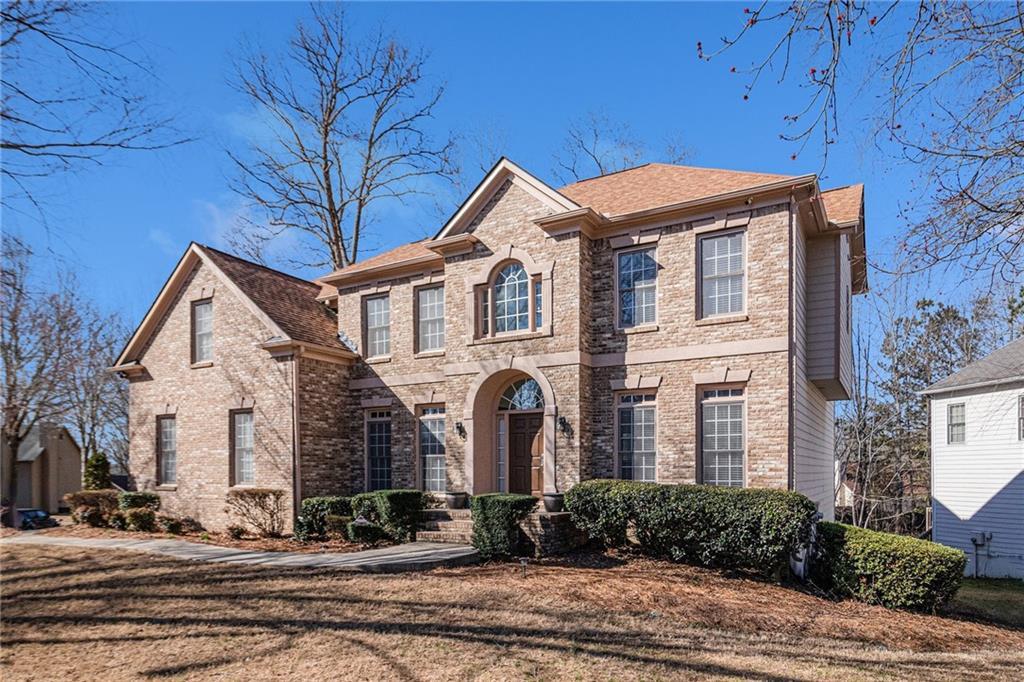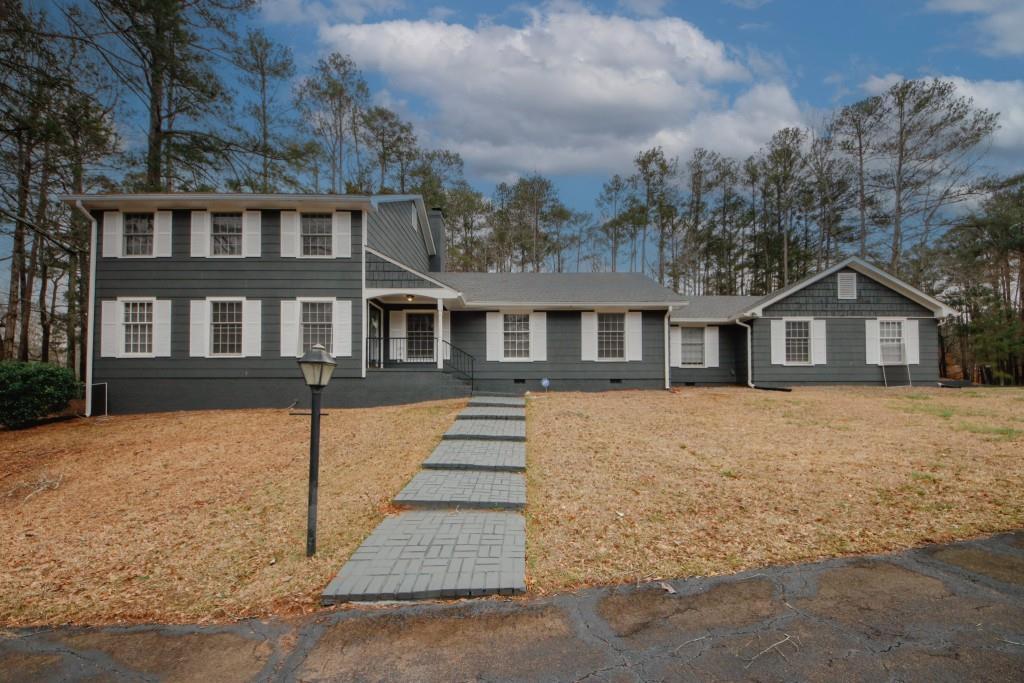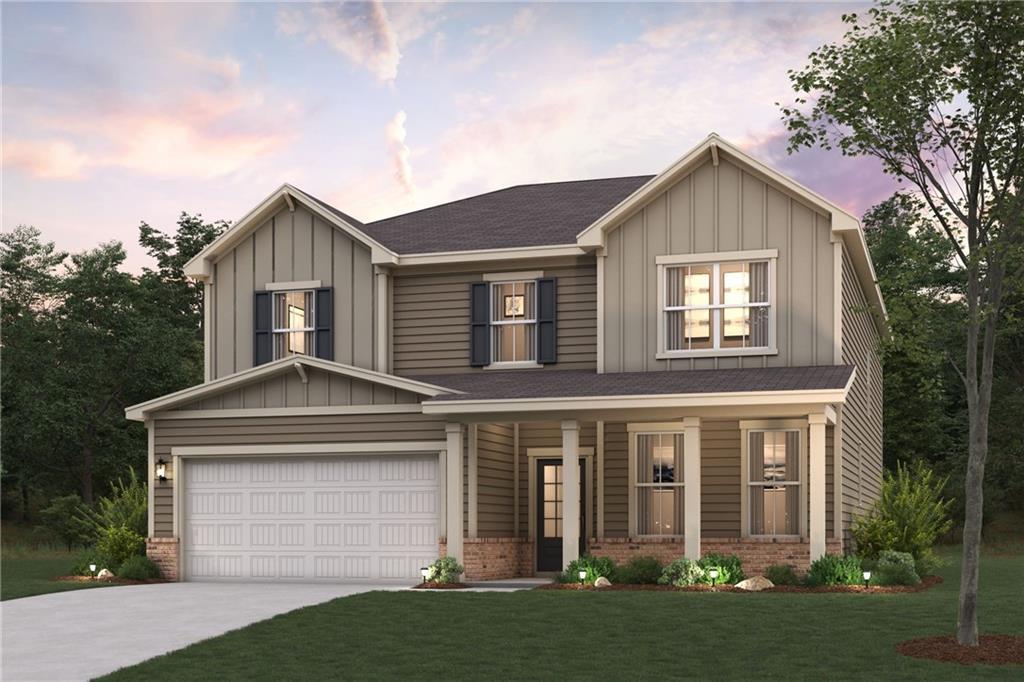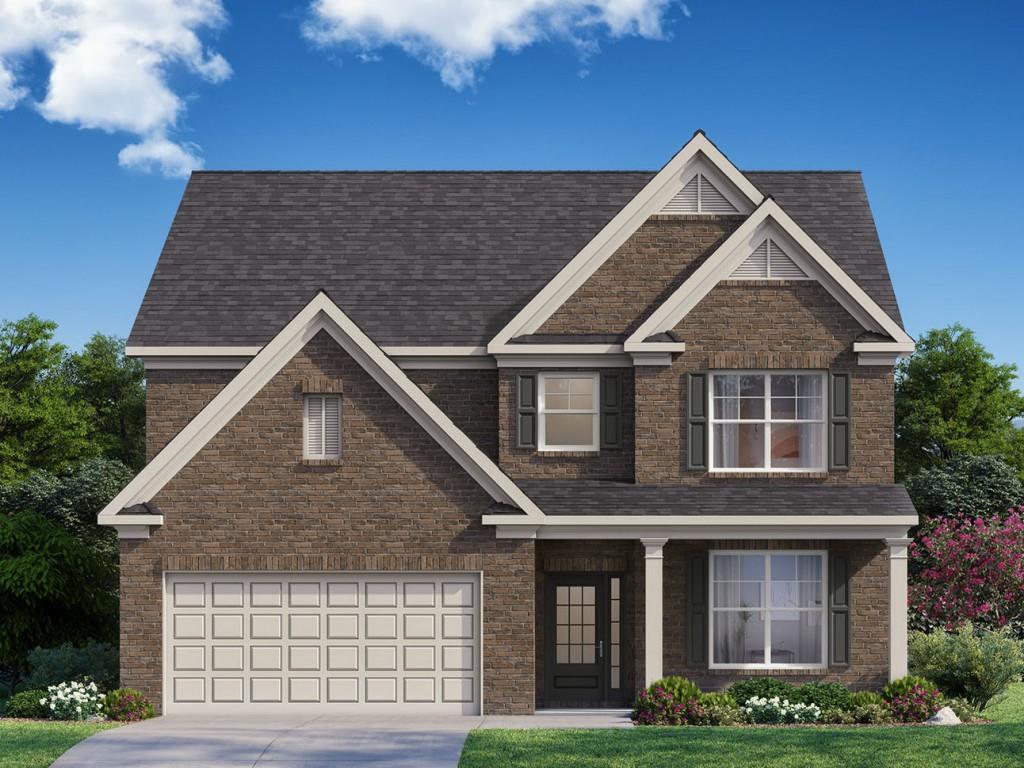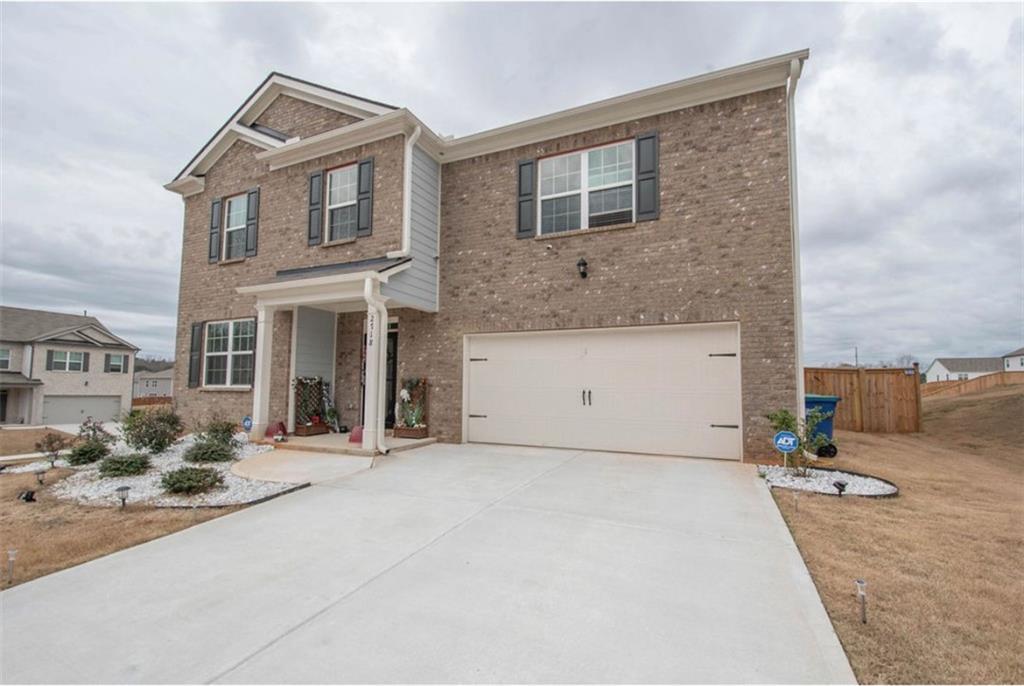Welcome to your dream home! This impeccably maintained residence offers 3 spacious bedrooms and 2.5 luxurious bathrooms in an open-concept layout perfect for entertaining. The home features an inviting upstairs loft—ideal as a flexible space for a home office, game room, or quiet retreat.
Step outside into your very own backyard oasis, where an outdoor fireplace, expansive deck, and covered back porch set the scene for memorable evenings under the stars. Whether you’re hosting a summer barbecue or enjoying a quiet night by the fire, this outdoor space is designed for relaxation and fun.
The community enhances your lifestyle with top-notch amenities, including two elegant clubhouses, a sparkling pool, a tennis court, a dedicated dog park, and plenty of greenspace to enjoy nature. This home truly offers the perfect blend of comfort, style, and community living.
Step outside into your very own backyard oasis, where an outdoor fireplace, expansive deck, and covered back porch set the scene for memorable evenings under the stars. Whether you’re hosting a summer barbecue or enjoying a quiet night by the fire, this outdoor space is designed for relaxation and fun.
The community enhances your lifestyle with top-notch amenities, including two elegant clubhouses, a sparkling pool, a tennis court, a dedicated dog park, and plenty of greenspace to enjoy nature. This home truly offers the perfect blend of comfort, style, and community living.
Listing Provided Courtesy of Keller Williams Realty ATL Part
Property Details
Price:
$427,000
MLS #:
7528611
Status:
Active
Beds:
3
Baths:
3
Address:
4402 Alysheba Drive
Type:
Single Family
Subtype:
Single Family Residence
Subdivision:
Hampton Oaks
City:
Fairburn
Listed Date:
Feb 21, 2025
State:
GA
Finished Sq Ft:
2,488
Total Sq Ft:
2,488
ZIP:
30213
Year Built:
2008
See this Listing
Mortgage Calculator
Schools
Elementary School:
Cliftondale
Middle School:
Renaissance
High School:
Langston Hughes
Interior
Appliances
Dishwasher, Disposal, Double Oven, E N E R G Y S T A R Qualified Appliances, Gas Cooktop, Gas Range, Microwave, Range Hood, Refrigerator
Bathrooms
2 Full Bathrooms, 1 Half Bathroom
Cooling
Central Air
Fireplaces Total
1
Flooring
Hardwood
Heating
Central, Natural Gas
Laundry Features
Electric Dryer Hookup, Laundry Room, Sink, Upper Level
Exterior
Architectural Style
Contemporary
Community Features
Barbecue, Clubhouse, Curbs, Dog Park, Homeowners Assoc, Park, Playground, Pool
Construction Materials
Aluminum Siding
Exterior Features
Private Yard, Tennis Court(s)
Other Structures
Pergola
Parking Features
Attached, Garage
Parking Spots
2
Roof
Shingle
Security Features
Carbon Monoxide Detector(s), Closed Circuit Camera(s), Fire Alarm
Financial
HOA Fee
$400
HOA Frequency
Annually
Tax Year
2024
Taxes
$2,231
Map
Community
- Address4402 Alysheba Drive Fairburn GA
- SubdivisionHampton Oaks
- CityFairburn
- CountyFulton – GA
- Zip Code30213
Similar Listings Nearby
- 5253 Rosewood Place
Fairburn, GA$555,000
2.83 miles away
- 3735 Holiday Lane
Atlanta, GA$554,000
1.89 miles away
- 4995 Greentree Trail
College Park, GA$550,000
4.81 miles away
- 4028 Trimrose Court
Atlanta, GA$537,040
3.36 miles away
- 7757 Halifax Way
Fairburn, GA$533,980
4.64 miles away
- 7164 Linden Drive
South Fulton, GA$533,712
1.57 miles away
- 6104 Marigold Way
Atlanta, GA$532,860
2.77 miles away
- 6108 Marigold Way
Atlanta, GA$529,222
2.77 miles away
- 2718 Serena Way
Atlanta, GA$525,000
3.35 miles away
- 7171 Linden Drive
South Fulton, GA$523,843
1.59 miles away

4402 Alysheba Drive
Fairburn, GA
LIGHTBOX-IMAGES

































