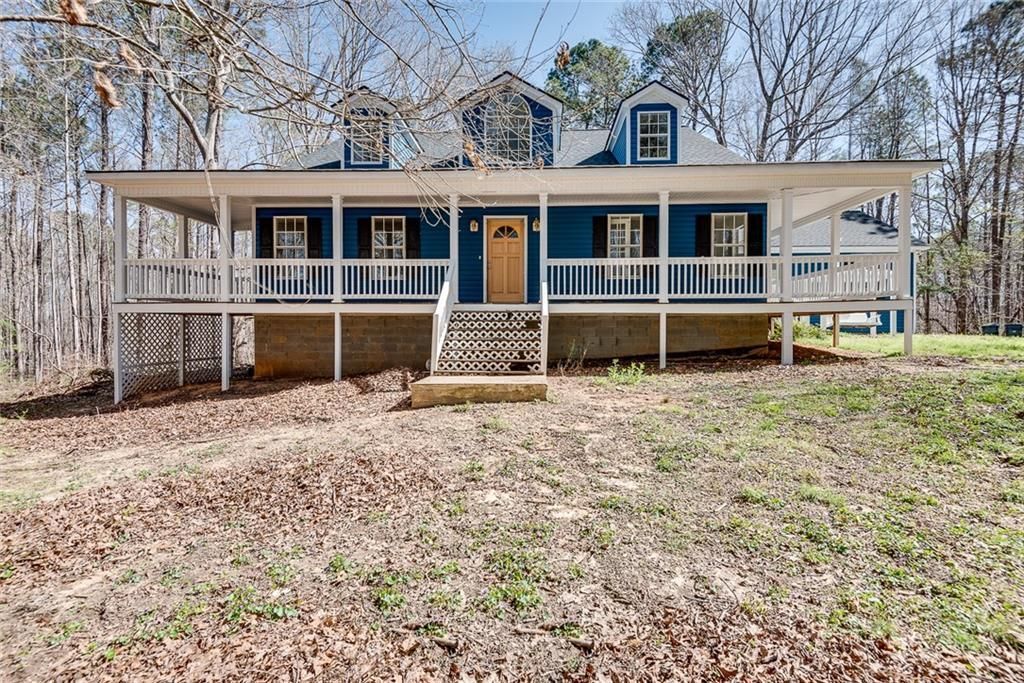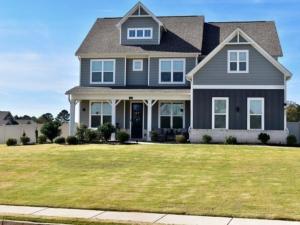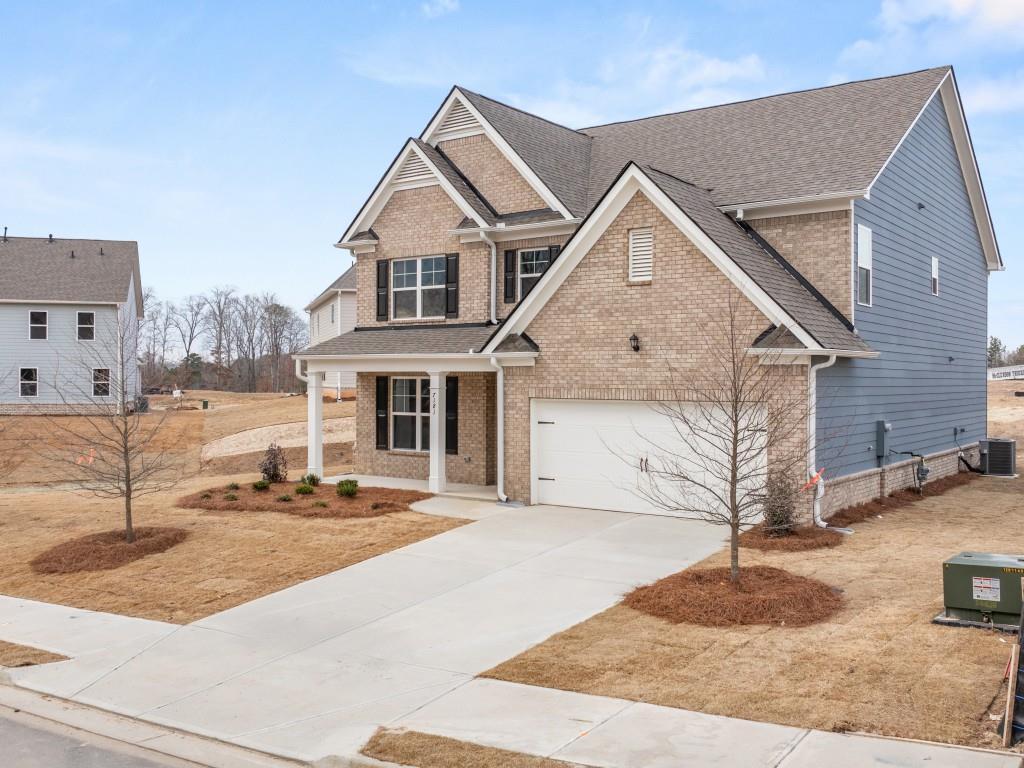LOAN ASSUMPTION @ 5.5% is available…please inquire with listing agent about details!
Charming Hanover Floorplan in Sought-After Oakhurst Glen | DR Horton Resale
Welcome to this nearly-new 4-bedroom, 2.5-bathroom home located in the beautiful Oakhurst Glen Subdivision. Built less than two years ago by DR Horton, this Hanover floorplan blends modern convenience with thoughtful design, offering ample space for comfortable living and effortless entertaining.
Property Highlights:
Bedrooms |2.5 Bathrooms |2-Car Garage
Inviting Front Porch, a perfect spot for morning coffee
Extended Foyer ideal for a narrow hall table or décor accents
Dedicated Home Office with elegant French doors
Separate Flex Room ? perfect for a playroom, study, or sitting area
Convenient Powder Room on the main level
Open-Concept Living at Its Best:
At the rear of the home, you’ll find a seamless blend of living spaces:
Oversized Family Room with space for all your furnishings
Dining Area ideal for gatherings and holiday meals
Gourmet Kitchen featuring:
Granite countertops, Stainless steel appliances including a gas range, expansive corner pantry, access to the rear deck, perfect for grilling and outdoor entertainment.
Upper-Level Retreat:
Spacious Open Loft?versatile space for a media room, library, or playroom
Primary Suite with: Large bedroom, Spa-inspired en-suite bath: double vanity, separate tub & shower,
generous walk-in closet
Three additional bedrooms and a shared full bathroom with dual sinks
a Laundry Room conveniently located upstairs
Unfinished Basement Potential:
Full terrace-level basement, stubbed for a bathroom
Private entrance leading to a level backyard
ideal for customization or future expansion
This home offers the space, flexibility, and modern finishes today’s buyers are looking for, all within the vibrant and growing Oakhurst Glen community.
Schedule your private tour today
Charming Hanover Floorplan in Sought-After Oakhurst Glen | DR Horton Resale
Welcome to this nearly-new 4-bedroom, 2.5-bathroom home located in the beautiful Oakhurst Glen Subdivision. Built less than two years ago by DR Horton, this Hanover floorplan blends modern convenience with thoughtful design, offering ample space for comfortable living and effortless entertaining.
Property Highlights:
Bedrooms |2.5 Bathrooms |2-Car Garage
Inviting Front Porch, a perfect spot for morning coffee
Extended Foyer ideal for a narrow hall table or décor accents
Dedicated Home Office with elegant French doors
Separate Flex Room ? perfect for a playroom, study, or sitting area
Convenient Powder Room on the main level
Open-Concept Living at Its Best:
At the rear of the home, you’ll find a seamless blend of living spaces:
Oversized Family Room with space for all your furnishings
Dining Area ideal for gatherings and holiday meals
Gourmet Kitchen featuring:
Granite countertops, Stainless steel appliances including a gas range, expansive corner pantry, access to the rear deck, perfect for grilling and outdoor entertainment.
Upper-Level Retreat:
Spacious Open Loft?versatile space for a media room, library, or playroom
Primary Suite with: Large bedroom, Spa-inspired en-suite bath: double vanity, separate tub & shower,
generous walk-in closet
Three additional bedrooms and a shared full bathroom with dual sinks
a Laundry Room conveniently located upstairs
Unfinished Basement Potential:
Full terrace-level basement, stubbed for a bathroom
Private entrance leading to a level backyard
ideal for customization or future expansion
This home offers the space, flexibility, and modern finishes today’s buyers are looking for, all within the vibrant and growing Oakhurst Glen community.
Schedule your private tour today
Listing Provided Courtesy of Keller Williams Realty West Atlanta
Property Details
Price:
$459,900
MLS #:
7551217
Status:
Active
Beds:
4
Baths:
3
Address:
7586 Jennadee Drive
Type:
Single Family
Subtype:
Single Family Residence
Subdivision:
Oakhurst Glen
City:
Fairburn
Listed Date:
Apr 4, 2025
State:
GA
Finished Sq Ft:
2,997
Total Sq Ft:
2,997
ZIP:
30213
Year Built:
2023
Schools
Elementary School:
Renaissance
Middle School:
Renaissance
High School:
Langston Hughes
Interior
Appliances
Dishwasher, Disposal, Double Oven, Gas Cooktop, Gas Oven, Gas Range, Gas Water Heater, Microwave, Self Cleaning Oven
Bathrooms
2 Full Bathrooms, 1 Half Bathroom
Cooling
Ceiling Fan(s), Central Air, Electric, Zoned
Fireplaces Total
1
Flooring
Carpet, Ceramic Tile, Hardwood
Heating
Central, Natural Gas, Zoned
Laundry Features
Laundry Room, Upper Level
Exterior
Architectural Style
Traditional
Community Features
Clubhouse, Homeowners Assoc, Near Schools, Near Shopping, Playground, Pool, Sidewalks, Street Lights, Tennis Court(s)
Construction Materials
Brick Front
Exterior Features
Private Entrance
Other Structures
None
Parking Features
Attached, Driveway, Garage, Garage Door Opener, Garage Faces Front, Kitchen Level, Level Driveway
Parking Spots
4
Roof
Composition
Security Features
Fire Alarm, Security System Owned
Financial
HOA Fee
$650
HOA Frequency
Annually
HOA Includes
Swim, Tennis
Initiation Fee
$750
Tax Year
2024
Taxes
$5,689
Map
Community
- Address7586 Jennadee Drive Fairburn GA
- SubdivisionOakhurst Glen
- CityFairburn
- CountyFulton – GA
- Zip Code30213
Similar Listings Nearby
- 4594 Marching Lane
Fairburn, GA$592,000
0.93 miles away
- 3293 Lions Ruby Lane
Atlanta, GA$590,698
2.01 miles away
- 2970 Oxford Road
Atlanta, GA$589,999
1.70 miles away
Atlanta, GA$589,000
2.79 miles away
- 4814 Sultana Way SW
Atlanta, GA$589,000
4.56 miles away
- 3268 Lions Ruby Lane
Atlanta, GA$585,475
2.10 miles away
- 5321 Tuscany Drive
Douglasville, GA$583,245
3.98 miles away
- 100 Leveret Road
Locust Grove, GA$580,000
4.70 miles away
- 7170 Linden Drive
South Fulton, GA$579,684
0.91 miles away
- 6802 POTOMAC
Fairburn, GA$575,000
4.74 miles away

7586 Jennadee Drive
Fairburn, GA
LIGHTBOX-IMAGES






















































































































































































































































































































































































































