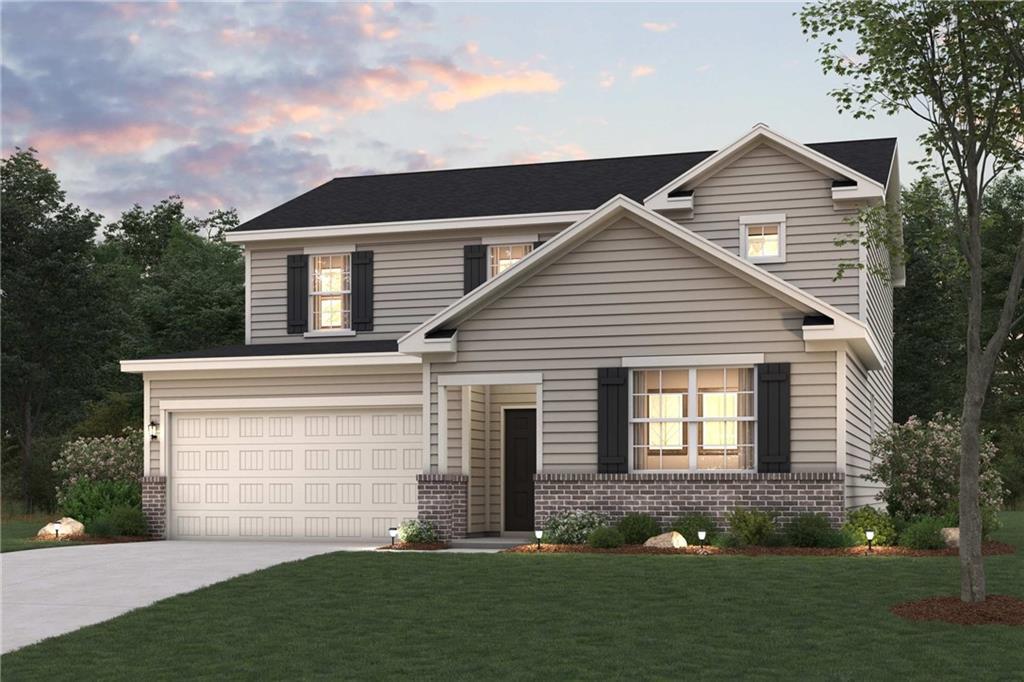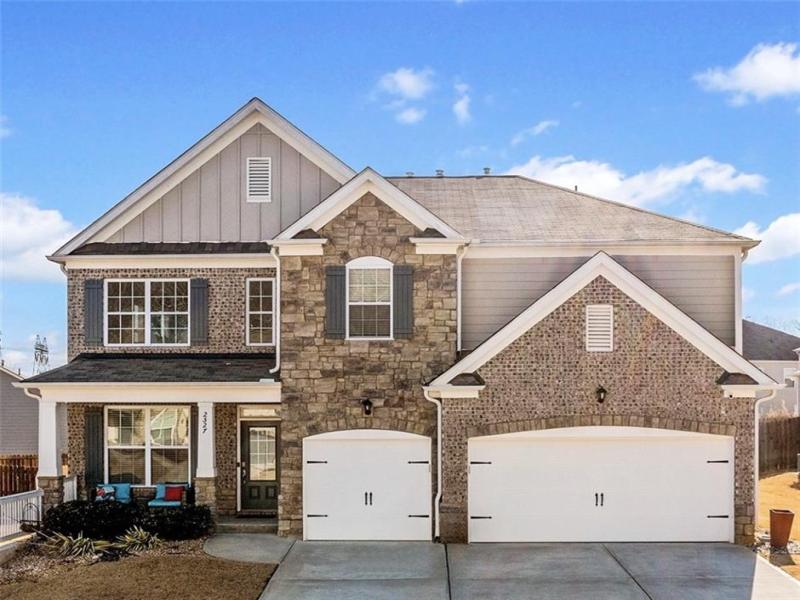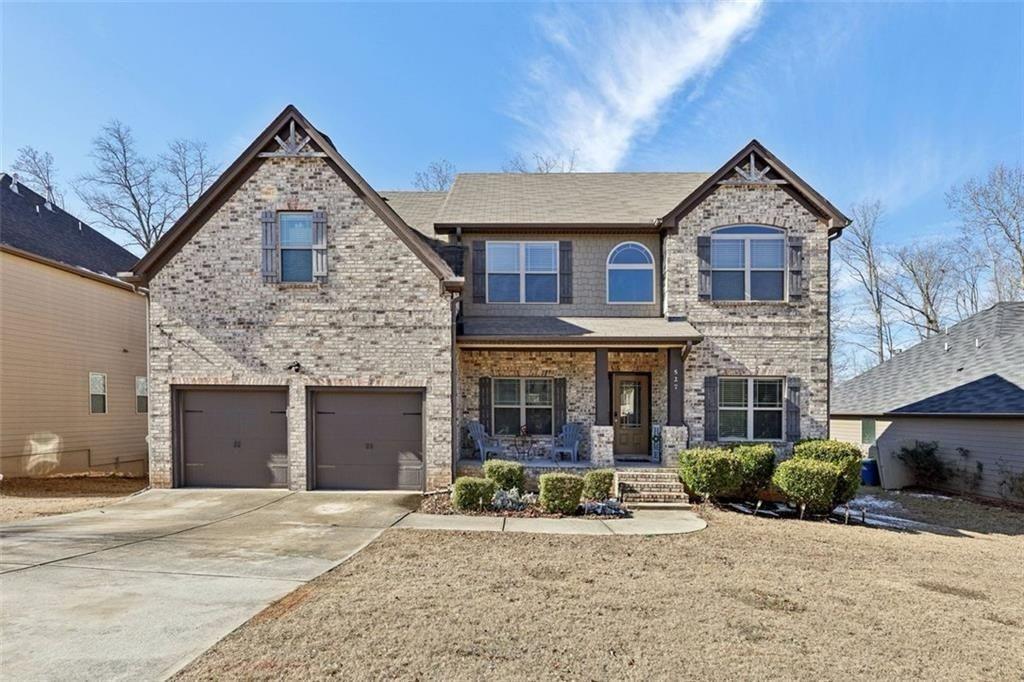Welcome to your dream home—a perfect blend of style, comfort, and functionality, all nestled within a single-level floor plan. Step inside to discover an open-concept design that effortlessly connects each living space, creating an inviting atmosphere. The separate dining room, along with an eat-in kitchen featuring a spacious island, makes hosting family dinners or casual brunches a breeze. The kitchen’s island overlooks the warm family room, where a cozy fireplace awaits your evenings of unwinding. Step outside to your own private getaway: a covered, enclosed patio perfect for sipping morning coffee or enjoying evening gatherings with friends overlooking a spacious fenced backyard.
Retreat to the oversized primary bedroom, which includes a sitting area for quiet moments. The ensuite bath offers a spa-like experience, complete with a double vanity, separate tub and shower, and a generous walk-in closet to meet all your storage needs. In addition to the 2 secondary bedrooms, an extra room with charming French doors is perfect for an in-home office, library, or additional guest space. Make this versatile and welcoming house your new home sweet home.
Retreat to the oversized primary bedroom, which includes a sitting area for quiet moments. The ensuite bath offers a spa-like experience, complete with a double vanity, separate tub and shower, and a generous walk-in closet to meet all your storage needs. In addition to the 2 secondary bedrooms, an extra room with charming French doors is perfect for an in-home office, library, or additional guest space. Make this versatile and welcoming house your new home sweet home.
Listing Provided Courtesy of Compass
Property Details
Price:
$399,000
MLS #:
7519894
Status:
Active
Beds:
3
Baths:
2
Address:
7417 Jennadee Drive
Type:
Single Family
Subtype:
Single Family Residence
Subdivision:
Retreat At Sierra Estates
City:
Fairburn
Listed Date:
Feb 5, 2025
State:
GA
Finished Sq Ft:
2,282
Total Sq Ft:
2,282
ZIP:
30213
Year Built:
2021
Schools
Elementary School:
Renaissance
Middle School:
Renaissance
High School:
Langston Hughes
Interior
Appliances
Dishwasher, Gas Cooktop, Microwave, Refrigerator
Bathrooms
2 Full Bathrooms
Cooling
Ceiling Fan(s), Central Air
Fireplaces Total
1
Flooring
Carpet, Luxury Vinyl
Heating
Central
Laundry Features
Laundry Room
Exterior
Architectural Style
Garden (1 Level), Traditional
Community Features
Homeowners Assoc, Pool
Construction Materials
Brick, Hardi Plank Type, Stone
Exterior Features
Private Yard
Other Structures
None
Parking Features
Attached, Driveway, Garage
Roof
Composition, Shingle
Security Features
None
Financial
HOA Fee
$800
HOA Frequency
Annually
Tax Year
2024
Taxes
$2,313
Map
Community
- Address7417 Jennadee Drive Fairburn GA
- SubdivisionRetreat At Sierra Estates
- CityFairburn
- CountyFulton – GA
- Zip Code30213
Similar Listings Nearby
- 4758 Sultana Way
Atlanta, GA$518,000
4.82 miles away
- 5351 Tuscany Drive
Douglasville, GA$517,490
4.06 miles away
- 5526 Rosehall Place
Atlanta, GA$517,439
2.92 miles away
- 5291 Tuscany Drive
Douglasville, GA$508,585
4.20 miles away
- 204 Saintvry Path
Atlanta, GA$505,000
0.89 miles away
- 2527 Dayview Lane
Atlanta, GA$500,000
3.66 miles away
- 3912 Margaux Drive
Atlanta, GA$500,000
1.06 miles away
- 527 Mossycup Drive
Fairburn, GA$500,000
0.44 miles away
- 6793 Oconee Place
Fairburn, GA$499,900
4.47 miles away
- 7686 Brazos Trail
Fairburn, GA$499,900
4.37 miles away

7417 Jennadee Drive
Fairburn, GA
LIGHTBOX-IMAGES




















































































































































































































































































































































































































