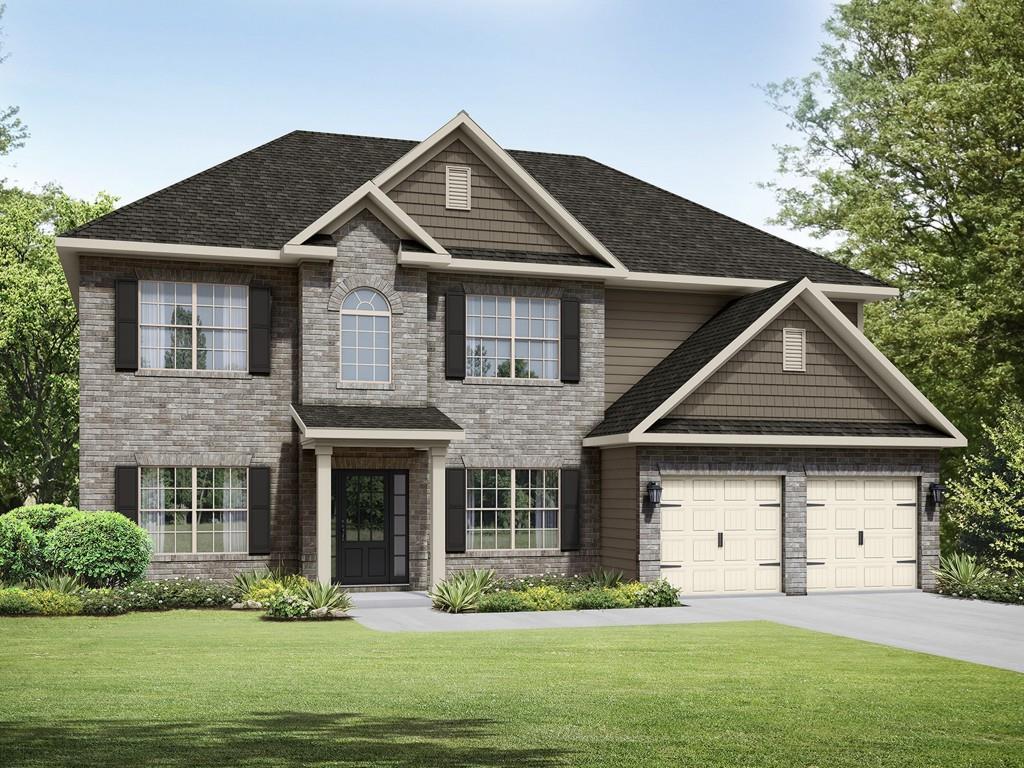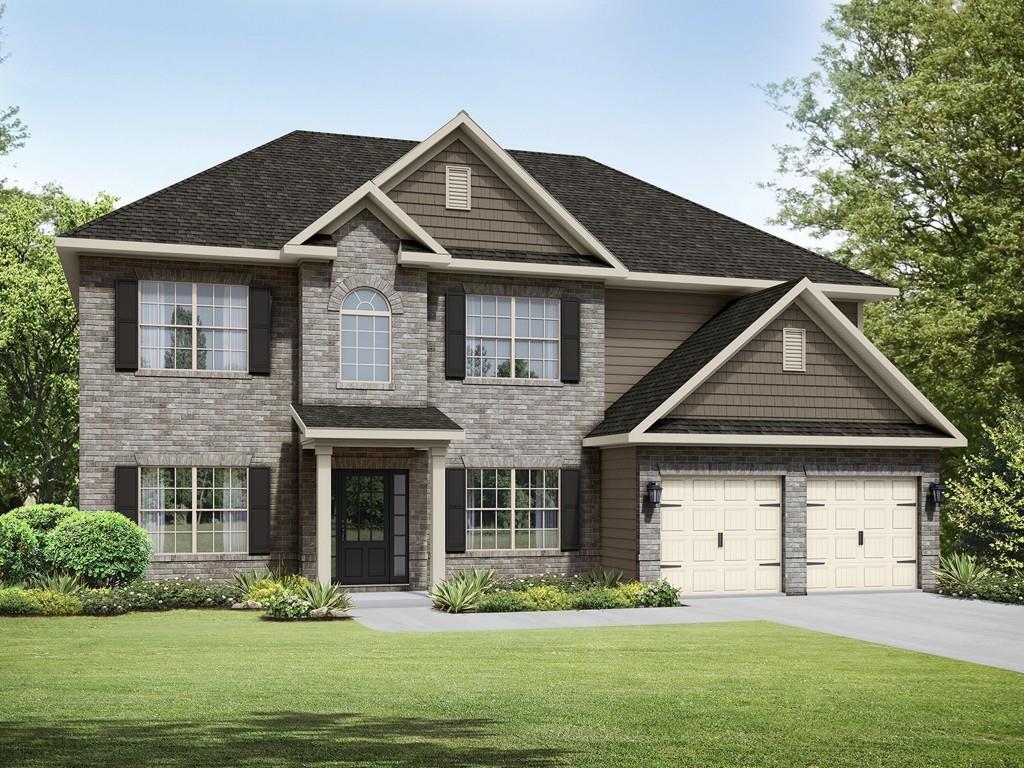Welcome to 527 Mossy Cup Drive, a beautifully crafted home in Fairburn’s sought-after Sierra Estates.
This spacious 7-bedroom, 5-bath Craftsman offers over 3,100 sq ft plus a 1,500 sq ft basement. The two-story foyer with hardwood floors and arched doorways creates a grand first impression. The chef’s kitchen features granite countertops, wood cabinetry, a large island, walk-in pantry, stainless steel appliances, and double ovens.
The oversized primary suite includes a cozy fireplace, sitting area, dual walk-in closets, a jetted tub, and separate vanities. A main-level guest suite and additional upstairs bedrooms provide comfort and privacy for family and guests.
Highlights include coffered ceilings, a brick exterior, front porch, and rear deck overlooking the private backyard — complete with a few surprises.
Close to the airport, Wolf Creek Amphitheater, and local amenities, this home offers space, style, and convenience.
Schedule your private tour today
This spacious 7-bedroom, 5-bath Craftsman offers over 3,100 sq ft plus a 1,500 sq ft basement. The two-story foyer with hardwood floors and arched doorways creates a grand first impression. The chef’s kitchen features granite countertops, wood cabinetry, a large island, walk-in pantry, stainless steel appliances, and double ovens.
The oversized primary suite includes a cozy fireplace, sitting area, dual walk-in closets, a jetted tub, and separate vanities. A main-level guest suite and additional upstairs bedrooms provide comfort and privacy for family and guests.
Highlights include coffered ceilings, a brick exterior, front porch, and rear deck overlooking the private backyard — complete with a few surprises.
Close to the airport, Wolf Creek Amphitheater, and local amenities, this home offers space, style, and convenience.
Schedule your private tour today
Listing Provided Courtesy of Keller Williams Buckhead
Property Details
Price:
$500,000
MLS #:
7558467
Status:
Active
Beds:
7
Baths:
5
Address:
527 Mossycup Drive
Type:
Single Family
Subtype:
Single Family Residence
Subdivision:
Sierra Estates
City:
Fairburn
Listed Date:
Apr 11, 2025
State:
GA
Finished Sq Ft:
4,635
Total Sq Ft:
4,635
ZIP:
30213
Year Built:
2015
Schools
Elementary School:
Renaissance
Middle School:
Renaissance
High School:
Langston Hughes
Interior
Appliances
Dishwasher, Double Oven, Dryer, Electric Water Heater, E N E R G Y S T A R Qualified Appliances, Refrigerator, Washer
Bathrooms
5 Full Bathrooms
Cooling
Ceiling Fan(s), Central Air
Fireplaces Total
2
Flooring
Carpet, Ceramic Tile, Hardwood
Heating
Central
Laundry Features
Upper Level
Exterior
Architectural Style
Craftsman
Community Features
Playground, Pool, Street Lights, Other
Construction Materials
Brick Front, Cement Siding, Hardi Plank Type
Exterior Features
Awning(s), Private Yard
Other Structures
None
Parking Features
Garage
Parking Spots
2
Roof
Shingle
Security Features
Secured Garage/ Parking, Security Lights, Smoke Detector(s)
Financial
HOA Fee
$600
HOA Frequency
Annually
HOA Includes
Maintenance Grounds
Initiation Fee
$1,200
Tax Year
2024
Taxes
$7,910
Map
Community
- Address527 Mossycup Drive Fairburn GA
- SubdivisionSierra Estates
- CityFairburn
- CountyFulton – GA
- Zip Code30213
Similar Listings Nearby
- 4025 Demooney Road
Atlanta, GA$650,000
1.38 miles away
- 271 LEARWOOD Lane
Atlanta, GA$639,900
2.47 miles away
- 9095 Cedar Grove Road
Fairburn, GA$624,900
3.71 miles away
- 100 Nemoura Court
Fairburn, GA$614,900
4.49 miles away
- 3301 Lions Ruby Lane
Atlanta, GA$610,938
2.64 miles away
- 3260 Lions Ruby Lane
Atlanta, GA$605,744
2.75 miles away
- 3264 Lions Ruby Lane
Atlanta, GA$605,538
2.74 miles away
- 3272 Lions Ruby Lane
Atlanta, GA$599,994
2.71 miles away
- 419 Woodmill Way
Atlanta, GA$599,900
3.55 miles away
- 3265 Lions Ruby Lane
Atlanta, GA$598,233
2.68 miles away

527 Mossycup Drive
Fairburn, GA
LIGHTBOX-IMAGES


















































































































































































































































































































































































































































































